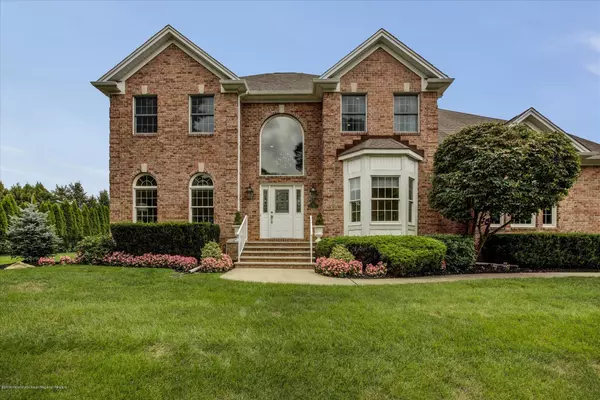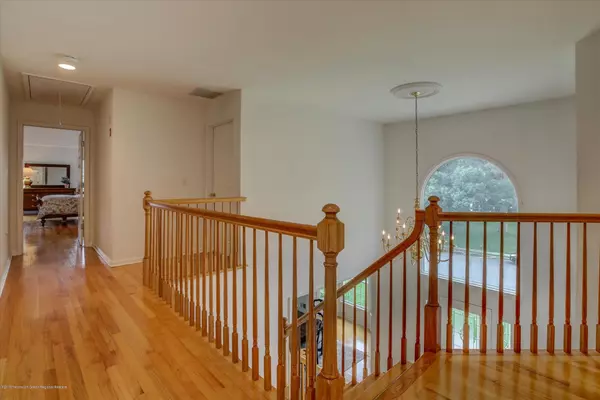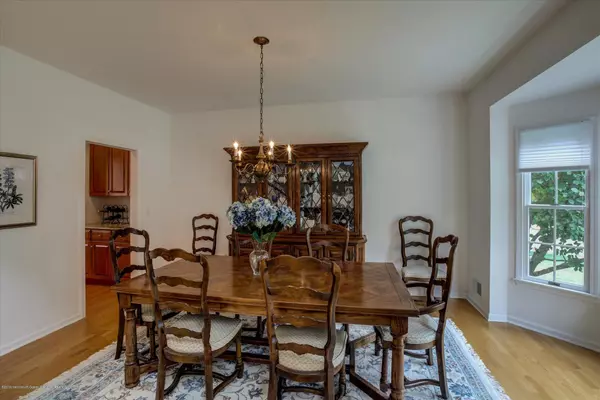$756,000
$799,000
5.4%For more information regarding the value of a property, please contact us for a free consultation.
5 Beds
3 Baths
3,308 SqFt
SOLD DATE : 11/27/2019
Key Details
Sold Price $756,000
Property Type Single Family Home
Sub Type Single Family Residence
Listing Status Sold
Purchase Type For Sale
Square Footage 3,308 sqft
Price per Sqft $228
Municipality Ocean Twp (OCE)
Subdivision Longview Village
MLS Listing ID 21937393
Sold Date 11/27/19
Style Colonial
Bedrooms 5
Full Baths 2
Half Baths 1
HOA Y/N No
Originating Board MOREMLS (Monmouth Ocean Regional REALTORS®)
Year Built 1999
Annual Tax Amount $13,278
Tax Year 2019
Lot Size 0.520 Acres
Acres 0.52
Lot Dimensions 150 x 150
Property Description
Custom built Wayside 4/5 bedroom Colonial in desirable Longview Village neighborhood. This grand home features over 3300 SF of space, 9 foot ceilings on the first level and oak hardwood floors on both levels. The dramatic 2 level entry foyer with palladium window flows open to the living room and dining room with bay window. The open concept kitchen is open to the family room and features an 8 foot sliding glass door to a Timber Tech deck overlooking the 150 x 150 corner property. The kitchen is nicely appointed with a walk in pantry, granite counters, a huge center island and convenient work space perfect for your lap top! The kitchen also features a pocket door to the 5th bedroom/den and a second one from the butlers pantry to the dining room.
All 4 second level bedrooms are well sized and have large walk in closets. The Master Bedroom is perfectly appointed by a tray ceiling and 3 walk in closets. The 19 foot master bath features an 8 foot double vanity, stall shower, jacuzzi, and linen closet. Both second level bathrooms offer skylights! The basement is unfinished, but offers plumbing options, should you choose to add another bathroom on this level. This home has been well maintained by the original owners and pride of ownership shines from the moment you enter the property.
Location
State NJ
County Monmouth
Area Wayside
Direction Deal Road, south on Bowne Road, Rt. on Buckingham, Lt on Oxford.
Rooms
Basement Full, Unfinished
Interior
Interior Features Attic - Pull Down Stairs, Bay/Bow Window, Built-Ins, Ceilings - 9Ft+ 1st Flr, Center Hall, Den, In-Law Suite, Laundry Tub, Skylight, Sliding Door, Wall Mirror, Recessed Lighting
Heating Natural Gas, Forced Air, 2 Zoned Heat
Cooling Central Air, 2 Zoned AC
Flooring Tile, Wood
Fireplaces Number 1
Fireplace Yes
Exterior
Exterior Feature Deck, Palladium Window, Porch - Open, Sprinkler Under, Thermal Window, Lighting
Parking Features Paved, Asphalt, Double Wide Drive, Driveway, Direct Access
Garage Spaces 2.0
Roof Type Timberline
Garage Yes
Building
Lot Description Corner Lot
Story 2
Sewer Public Sewer
Water Public
Architectural Style Colonial
Level or Stories 2
Structure Type Deck,Palladium Window,Porch - Open,Sprinkler Under,Thermal Window,Lighting
New Construction No
Schools
Elementary Schools Wayside
Middle Schools Ocean
High Schools Ocean Twp
Others
Senior Community No
Tax ID 37-00037-06-00016
Read Less Info
Want to know what your home might be worth? Contact us for a FREE valuation!

Our team is ready to help you sell your home for the highest possible price ASAP

Bought with Weichert Realtors
"My job is to find and attract mastery-based agents to the office, protect the culture, and make sure everyone is happy! "
12 Terry Drive Suite 204, Newtown, Pennsylvania, 18940, United States






