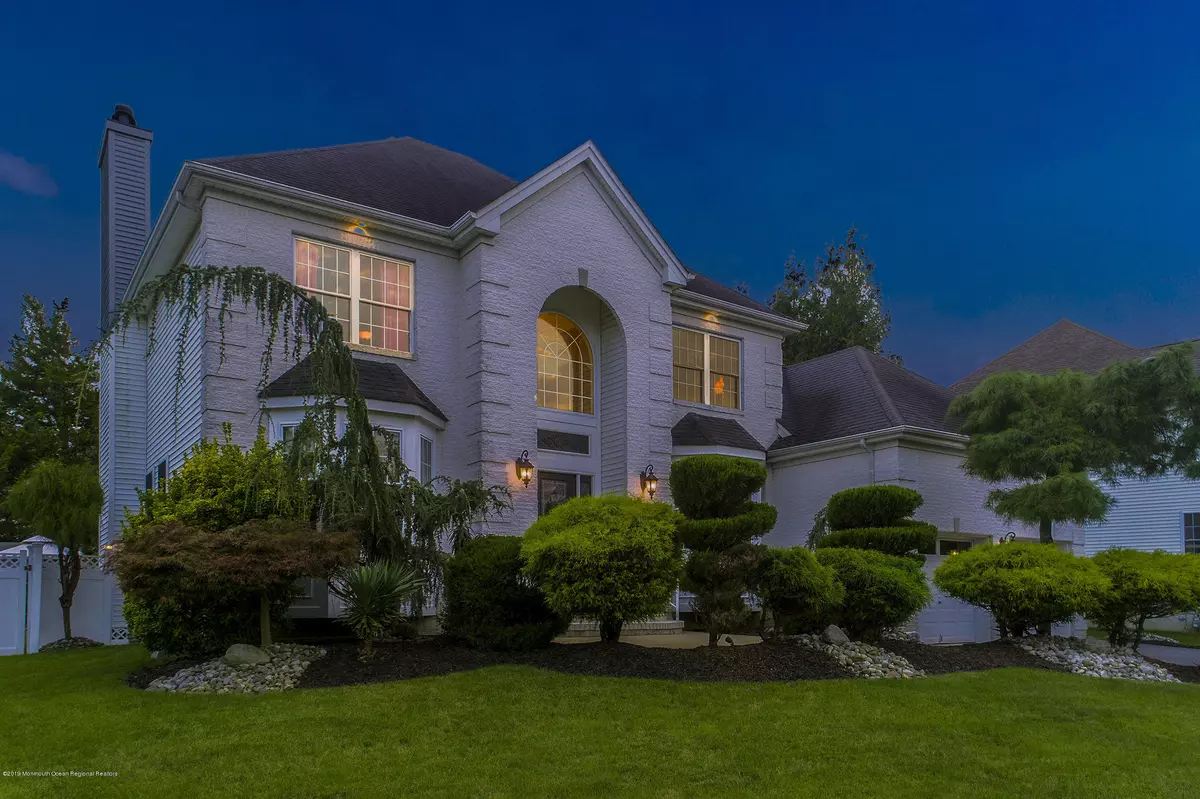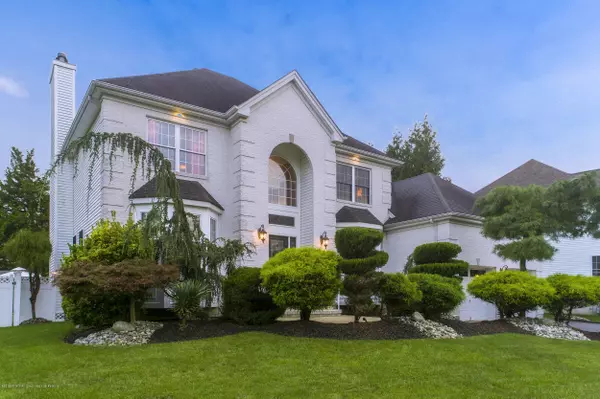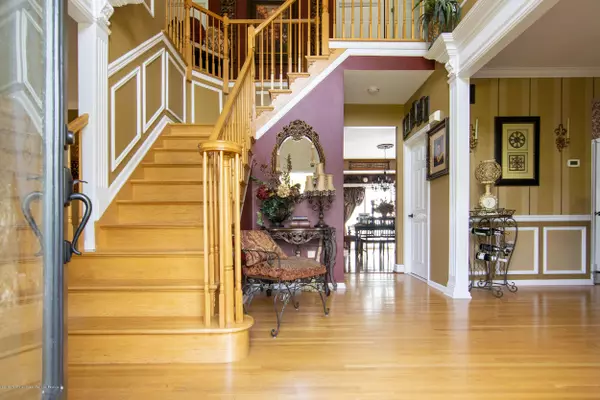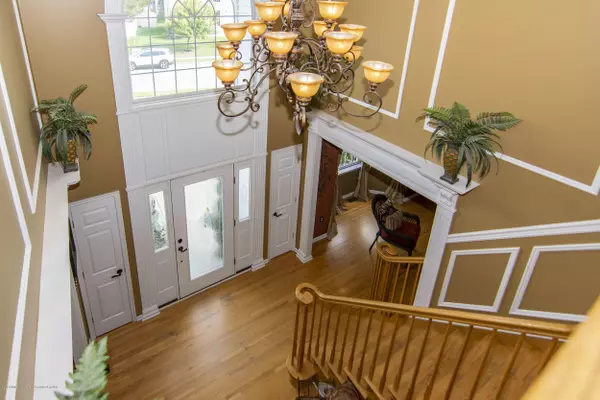$515,000
$524,900
1.9%For more information regarding the value of a property, please contact us for a free consultation.
4 Beds
3 Baths
2,550 SqFt
SOLD DATE : 12/06/2019
Key Details
Sold Price $515,000
Property Type Single Family Home
Sub Type Single Family Residence
Listing Status Sold
Purchase Type For Sale
Square Footage 2,550 sqft
Price per Sqft $201
Municipality Brick (BRK)
Subdivision Windcrest Est
MLS Listing ID 21938535
Sold Date 12/06/19
Style Colonial,Contemporary,2 Story
Bedrooms 4
Full Baths 2
Half Baths 1
HOA Y/N No
Originating Board MOREMLS (Monmouth Ocean Regional REALTORS®)
Year Built 2002
Annual Tax Amount $8,600
Tax Year 2018
Lot Size 0.290 Acres
Acres 0.29
Lot Dimensions 99 x 140 x 81 x 162 irr
Property Description
Exclusive Windcrest Estates. One-Owner, custom contemporary loaded w/ upgrades & over-the-top features incl. a private backyard oasis. Standing strong on this dead-end street, we offer 4 bdrms, 2.5 baths, full basement & 2-car garage. Step inside and you will see the grand, 2-story entrance w/ HW floors, custom woodworking and a beautiful chandelier. Formal LR & Dr lead to the chef's dream of a kitchen. Granite counters, Brazilian Cherry flrs, commercial GE Monogram range & Troulsen refrigerator surrounded by ornate tile . Sunken FR with wood FP lead to the resort-like backyard. Stamped concrete patios, inground pool w/ fountains, gazebos & koi pond all surrounded by vinyl fencing. Master bdrm w/ vaulted ceilings has attached full bath with Jacuzzi tub, shower stall, double vanity & more.
Location
State NJ
County Ocean
Area Herbertsville
Direction Rt 70 to Hebertsville Road to Windcrest Court
Rooms
Basement Ceilings - High, Full
Interior
Interior Features Attic, Bay/Bow Window, Ceilings - 9Ft+ 1st Flr, Dec Molding, Sliding Door, Recessed Lighting
Heating Natural Gas, Forced Air
Cooling Central Air
Flooring Ceramic Tile, Tile, W/W Carpet, Wood
Fireplaces Number 1
Fireplace Yes
Exterior
Exterior Feature Fence, Gazebo, Patio, Shed, Sprinkler Under, Swimming, Swingset, Lighting
Parking Features Paved, Asphalt, Double Wide Drive, Driveway, Off Street, Direct Access, Oversized
Garage Spaces 2.0
Pool In Ground, Vinyl
Roof Type Shingle
Garage Yes
Building
Lot Description Fenced Area, Irregular Lot, Oversized
Story 2
Sewer Public Sewer
Water Public
Architectural Style Colonial, Contemporary, 2 Story
Level or Stories 2
Structure Type Fence,Gazebo,Patio,Shed,Sprinkler Under,Swimming,Swingset,Lighting
New Construction No
Schools
Elementary Schools Herbertsville
Middle Schools Veterans Memorial
High Schools Brick Memorial
Others
Senior Community No
Tax ID 07-01386-0011-00003
Read Less Info
Want to know what your home might be worth? Contact us for a FREE valuation!

Our team is ready to help you sell your home for the highest possible price ASAP

Bought with Long & Foster Real Estate INC.

"My job is to find and attract mastery-based agents to the office, protect the culture, and make sure everyone is happy! "
12 Terry Drive Suite 204, Newtown, Pennsylvania, 18940, United States






