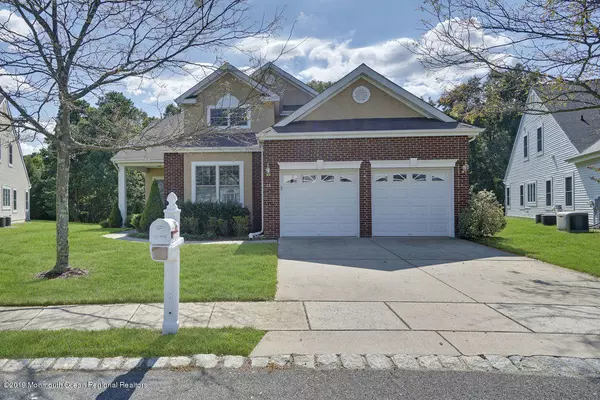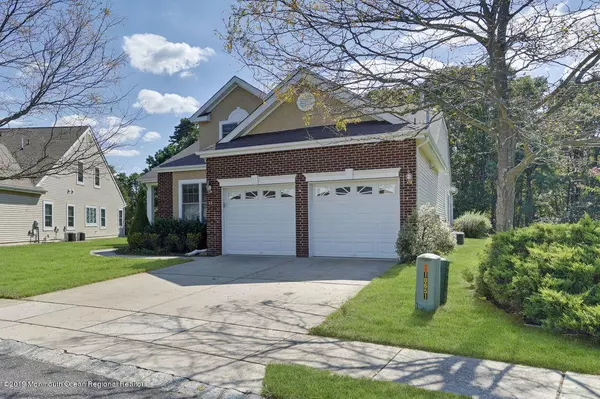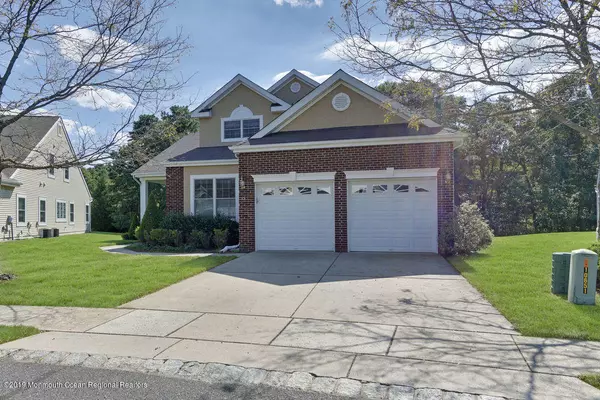$430,000
$444,800
3.3%For more information regarding the value of a property, please contact us for a free consultation.
3 Beds
3 Baths
3,160 SqFt
SOLD DATE : 01/15/2020
Key Details
Sold Price $430,000
Property Type Single Family Home
Sub Type Adult Community
Listing Status Sold
Purchase Type For Sale
Square Footage 3,160 sqft
Price per Sqft $136
Municipality Jackson (JAC)
Subdivision Westlake Gcc
MLS Listing ID 21939642
Sold Date 01/15/20
Style Detached
Bedrooms 3
Full Baths 3
HOA Fees $250/mo
HOA Y/N Yes
Originating Board MOREMLS (Monmouth Ocean Regional REALTORS®)
Year Built 2005
Annual Tax Amount $9,276
Tax Year 2018
Property Description
ONE OF WESTLAKE'S YOUNGEST HOMES.FULLY EXPD'D CYPRESS LOFT W/SUNROOM PLUS FINISHED WALK-UP ATTIC IN EXPD'D GARAGE,SITUATED ON A BEAUTIFUL,OVERSIZED LOT BACKING TO SOLID WOODS,BRICK&STUCCO ELEVATION,COVERED DBL,LEADED DOOR ENTRY,3 FULL BATHROOMS COMPLETELY REMODELED/RENOVATED W/CERAMIC TILE SHOWERS/TUBS,GRANITE-TOP VANITIES,RECONFIGURED MASTER BATH W/OVERSIZED GLASS ENCLOSED SHOWER,DBL LINEN CLOSET,CUSTOM MASTER WALK-IN CLOSET,OPEN FLOOR PLAN,HUGE OPEN CENTER-ISLAND KITCHEN W/STUNNING TOP-OF-THE-LINE CABINETRY,GRANITE COUNTERTOPS,DBL WALLOVEN&CNTRTOP RANGE,FAMILY RM&SUNRM W/2-SIDED GAS FIREPLACE,GLASS ENCLOSED PATIO,ANDERSEN WINDOWS&SLIDERS,LOFT W/OPERABLE GLASS ENCLOSURES,NEW BLINDS,HWH 2016,CUSTOM WIDE-PLANK FLOORING,REC'D LIGHTS.
Location
State NJ
County Ocean
Area Jackson Twnsp
Direction SOUTH COOKS BRIDGE RD TO LONG BAY TO RIGHT ON MUIRFIELD TO LEFT ON BLACKMOOR
Rooms
Basement None
Interior
Interior Features Attic, Attic - Walk Up, Balcony, French Doors, Lead Glass Window, Security System, Sliding Door, Breakfast Bar, Recessed Lighting
Heating Natural Gas, Forced Air, 2 Zoned Heat
Cooling Central Air, 2 Zoned AC
Flooring Ceramic Tile, Laminate, W/W Carpet, See Remarks, Engineered, Other
Fireplaces Number 1
Fireplace Yes
Window Features Insulated Windows
Exterior
Exterior Feature Patio, Porch - Enclosed, Porch - Open, Security System, Sprinkler Under, Thermal Window, Porch - Covered, Lighting, Tennis Court(s)
Parking Features Concrete, Double Wide Drive, Driveway, Direct Access, Storage
Garage Spaces 2.0
Pool Common, Concrete, Heated, In Ground, Indoor
Amenities Available Tennis Court, Professional Management, Association, Exercise Room, Swimming, Golf Course, Clubhouse
Roof Type Shingle
Garage Yes
Building
Lot Description Oversized, Back to Woods, Treed Lots, Wooded
Story 2
Foundation Slab
Sewer Public Sewer
Water Public
Architectural Style Detached
Level or Stories 2
Structure Type Patio,Porch - Enclosed,Porch - Open,Security System,Sprinkler Under,Thermal Window,Porch - Covered,Lighting,Tennis Court(s)
Others
HOA Fee Include Trash,Common Area,Lawn Maintenance,Mgmt Fees,Pool,Rec Facility,Snow Removal
Senior Community Yes
Tax ID 12-12701-0000-00012-39
Pets Allowed Dogs OK, Cats OK
Read Less Info
Want to know what your home might be worth? Contact us for a FREE valuation!

Our team is ready to help you sell your home for the highest possible price ASAP

Bought with Dynamic Realty Group

"My job is to find and attract mastery-based agents to the office, protect the culture, and make sure everyone is happy! "
12 Terry Drive Suite 204, Newtown, Pennsylvania, 18940, United States






