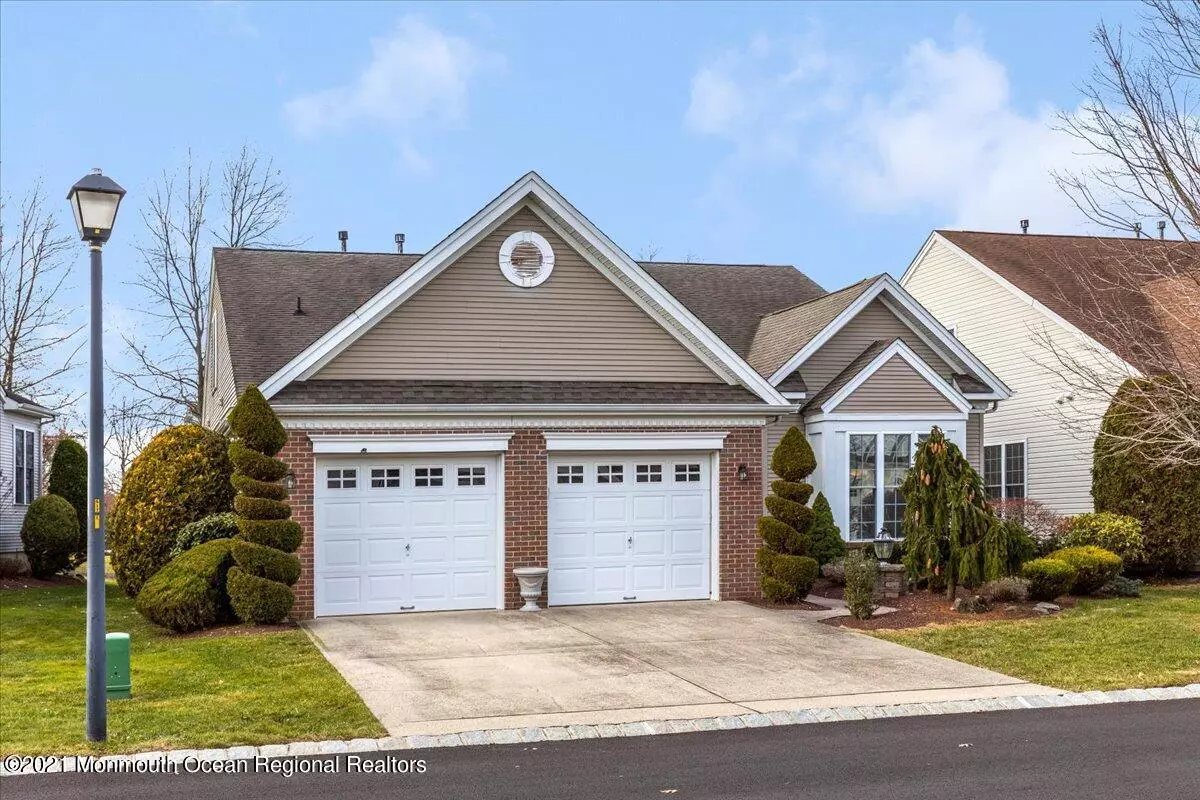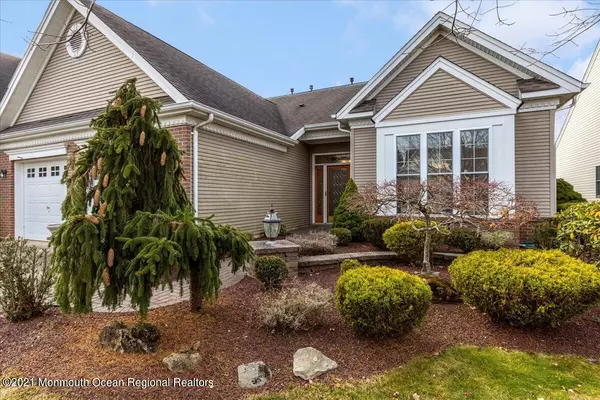$530,000
$525,000
1.0%For more information regarding the value of a property, please contact us for a free consultation.
3 Beds
3 Baths
2,704 SqFt
SOLD DATE : 02/04/2022
Key Details
Sold Price $530,000
Property Type Single Family Home
Sub Type Adult Community
Listing Status Sold
Purchase Type For Sale
Square Footage 2,704 sqft
Price per Sqft $196
Municipality Jackson (JAC)
Subdivision Westlake Gcc
MLS Listing ID 22139009
Sold Date 02/04/22
Style Detached
Bedrooms 3
Full Baths 3
HOA Fees $260/mo
HOA Y/N Yes
Originating Board MOREMLS (Monmouth Ocean Regional REALTORS®)
Year Built 2001
Annual Tax Amount $9,028
Tax Year 2021
Lot Size 6,098 Sqft
Acres 0.14
Property Description
Gorgeous SAN REMO Loft – what a great model! FABULOUS eat-in kitchen with generous 42'' cabinets, pantry, beautiful granite and lots of counter space. Follow HARDWOOD FLOOR from foyer to dining room, living room and SUNROOM! There's so much room to entertain in this house! Office on the first floor in addition to the Master Suite and Guest Bedroom. Master bedroom has a walk-in closet with custom shelving. Bathroom has a soaking tub, shower stall, double sink and linen closet. In loft you'll find another bedroom, bathroom, and additional living room/space. This home has a POND VIEW, a lovely PATIO and lots of PRIVACY! Westlake is a great community! Beautiful clubhouse, pools, clubs, trips, outdoor activities, and even golfing w/membership and much more! You'll LOVE it! Quick close possible
Location
State NJ
County Ocean
Area None
Direction South Cooks Bridge Rd to Westlake Blvd, left on Pine Lake Circle, right on Castle Pines Rd, left on Sawgrass Street
Rooms
Basement None
Interior
Interior Features Attic - Pull Down Stairs, Ceilings - 9Ft+ 1st Flr, Dec Molding, Loft, Recessed Lighting
Heating Natural Gas, Forced Air, 2 Zoned Heat
Cooling 2 Zoned AC
Fireplace No
Exterior
Exterior Feature Patio
Parking Features Driveway, On Street
Garage Spaces 2.0
Pool Common
Amenities Available Tennis Court, Association, Exercise Room, Shuffleboard, Community Room, Swimming, Golf Course, Clubhouse, Bocci
Roof Type Shingle
Garage Yes
Building
Lot Description Pond
Story 2
Sewer Public Sewer
Water Public
Architectural Style Detached
Level or Stories 2
Structure Type Patio
New Construction No
Others
HOA Fee Include Trash,Lawn Maintenance,Pool,Rec Facility,Sewer,Snow Removal
Senior Community Yes
Tax ID 12-15001-0000-00031
Pets Allowed Dogs OK, Cats OK
Read Less Info
Want to know what your home might be worth? Contact us for a FREE valuation!

Our team is ready to help you sell your home for the highest possible price ASAP

Bought with EXP Realty

"My job is to find and attract mastery-based agents to the office, protect the culture, and make sure everyone is happy! "
12 Terry Drive Suite 204, Newtown, Pennsylvania, 18940, United States






