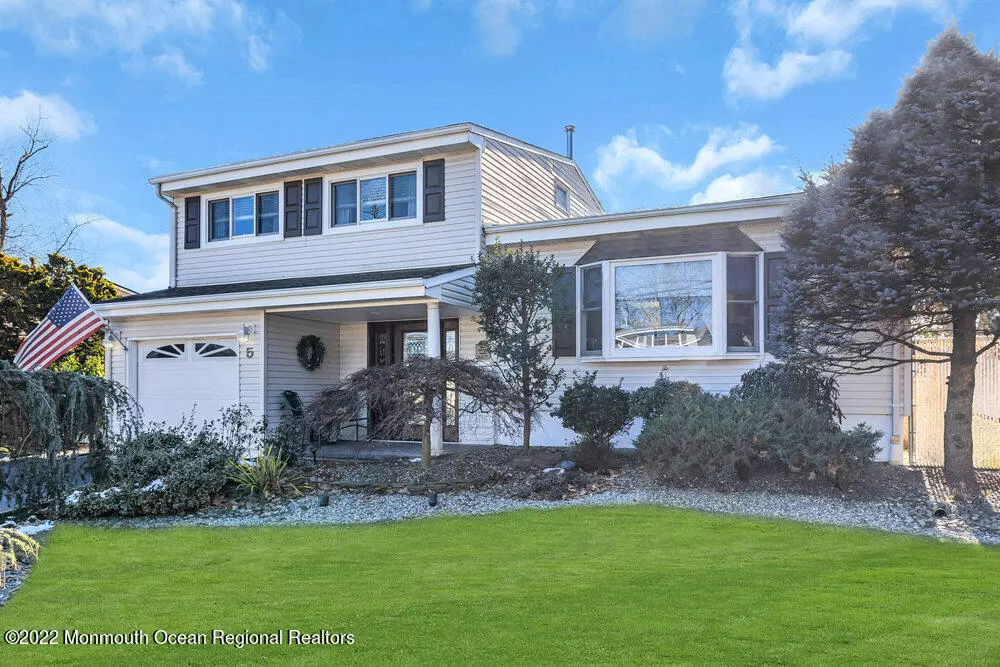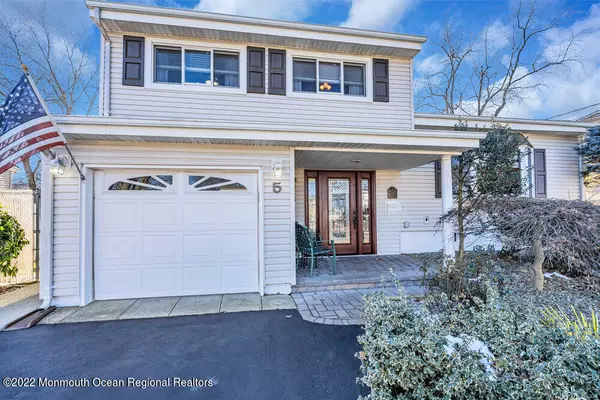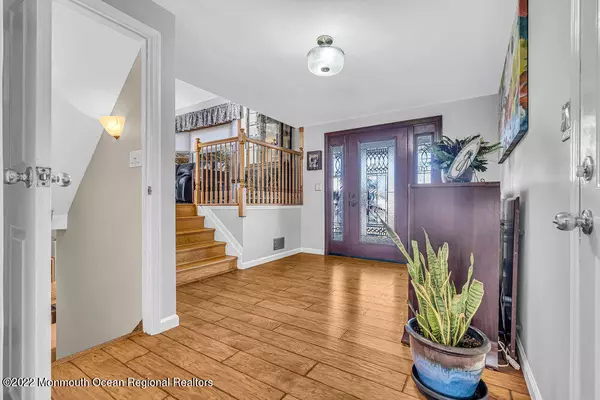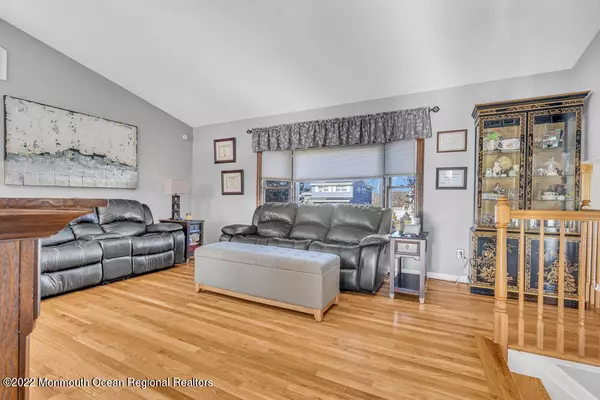$575,000
$499,900
15.0%For more information regarding the value of a property, please contact us for a free consultation.
3 Beds
2 Baths
1,529 SqFt
SOLD DATE : 03/15/2022
Key Details
Sold Price $575,000
Property Type Single Family Home
Sub Type Single Family Residence
Listing Status Sold
Purchase Type For Sale
Square Footage 1,529 sqft
Price per Sqft $376
Municipality Old Bridge (OLD)
Subdivision Sayre Woods So
MLS Listing ID 22200988
Sold Date 03/15/22
Style Split Level
Bedrooms 3
Full Baths 2
HOA Y/N No
Originating Board MOREMLS (Monmouth Ocean Regional REALTORS®)
Year Built 1958
Annual Tax Amount $7,604
Tax Year 2021
Lot Size 7,840 Sqft
Acres 0.18
Lot Dimensions 65 x 121
Property Description
This is THE ONE! Do not miss out on this beautifully & tastefully remodeled 3BR/2BA split-level home in desirable Sayrewood South!
Professionally landscaped. Paver patio leads to the brand new custom glass door. Airy open foyer w/ lots of natural light & wood flooring throughout. Den downstairs for a separate living area & full bath.
Go up to the main living area w/ bay window & enjoy your beautiful kitchen/dining area which has been completely opened & features granite island/countertops, beautiful cabinets, stainless appliances, farmhouse sink, & wine cooler.
Go through the new Anderson slider to your beautiful Trex deck & take a dip in the pool or sit around the fire pit.
Newer Anderson windows, a 5 years young roof, & everything has been painted! Finished basement w/ laund Newer roof, decorative base moldings. Freshly painted interior, New Anderson windows throughout! You wont be disappointed! Pride in ownership shows from the minute you arrive!
Location
State NJ
County Middlesex
Area Sayre Wds South
Direction Throckmorton lane, to Bushnell Rd, turn left onto Alpha Ave.
Rooms
Basement Finished, Heated
Interior
Interior Features Dec Molding, Den, Skylight, Sliding Door, Recessed Lighting
Heating Forced Air
Cooling Central Air
Fireplace No
Exterior
Exterior Feature BBQ, Deck, Fence, Patio, Shed, Swimming, Lighting
Parking Features Paved, Driveway, On Street
Garage Spaces 1.0
Pool Above Ground
Roof Type Shingle
Garage Yes
Building
Story 3
Sewer Public Sewer
Water Public
Architectural Style Split Level
Level or Stories 3
Structure Type BBQ,Deck,Fence,Patio,Shed,Swimming,Lighting
New Construction No
Schools
Middle Schools Jonas Salk
High Schools Old Bridge
Others
Senior Community No
Tax ID 15-15518-0000-00922
Read Less Info
Want to know what your home might be worth? Contact us for a FREE valuation!

Our team is ready to help you sell your home for the highest possible price ASAP

Bought with Sherlock Homes Garden State Realty Inc.
"My job is to find and attract mastery-based agents to the office, protect the culture, and make sure everyone is happy! "
12 Terry Drive Suite 204, Newtown, Pennsylvania, 18940, United States






