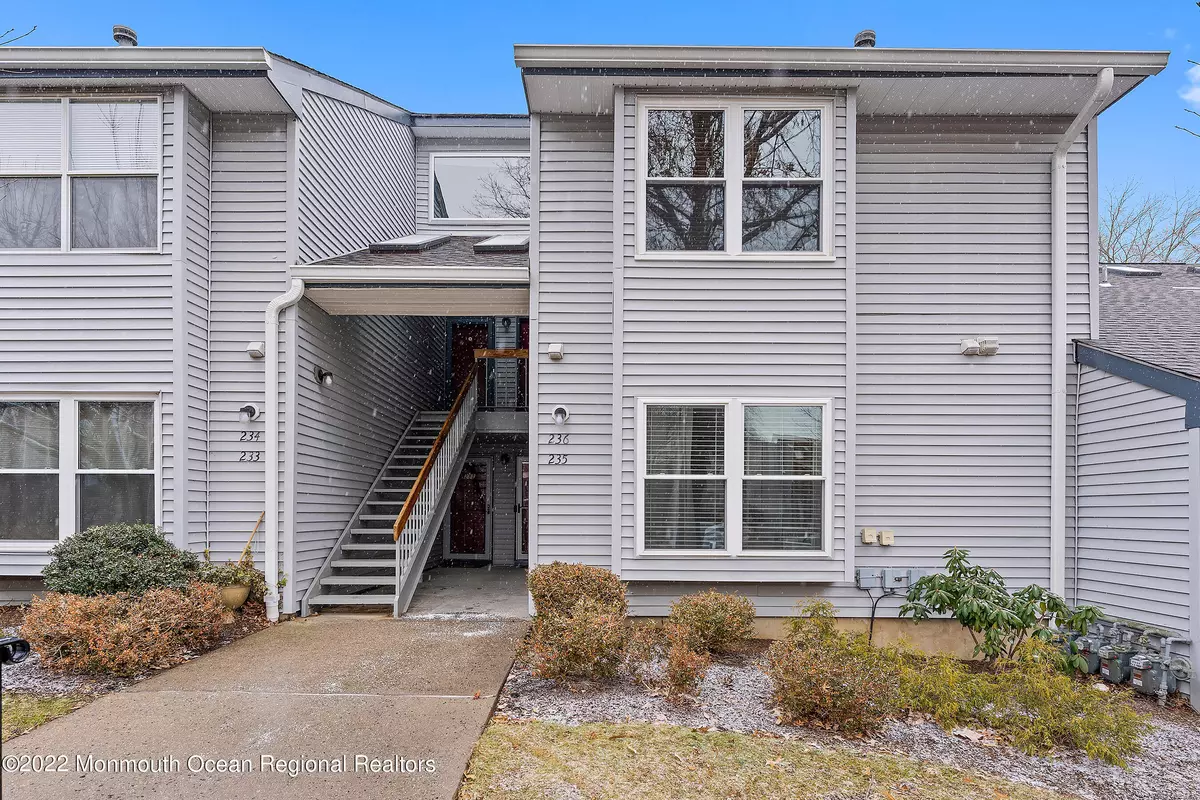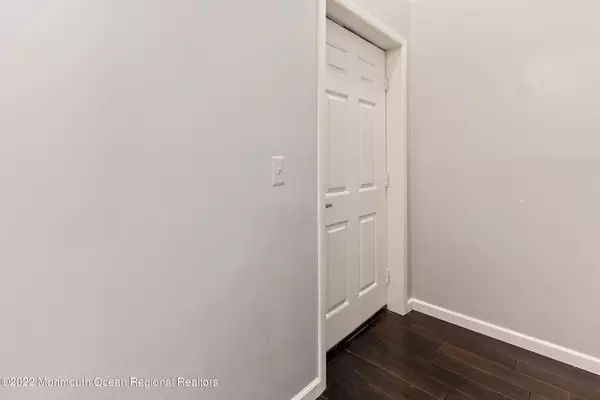$180,000
$199,000
9.5%For more information regarding the value of a property, please contact us for a free consultation.
2 Beds
3 Baths
1,332 SqFt
SOLD DATE : 05/27/2022
Key Details
Sold Price $180,000
Property Type Single Family Home
Sub Type Adult Community
Listing Status Sold
Purchase Type For Sale
Square Footage 1,332 sqft
Price per Sqft $135
Municipality Marlboro (MAR)
Subdivision Marlboro Greens
MLS Listing ID 22202497
Sold Date 05/27/22
Style Upper Level, Condo, 2 Story, Other - See Remarks
Bedrooms 2
Full Baths 2
Half Baths 1
HOA Fees $350/mo
HOA Y/N Yes
Originating Board Monmouth Ocean Regional Multiple Listing Service
Year Built 1986
Annual Tax Amount $3,214
Tax Year 2021
Lot Size 435 Sqft
Acres 0.01
Property Description
Enjoy easy living & great amenities for 55+ residents at MARLBORO GREENS! This spacious Ashbourne II model features soaring vaulted ceilings, skylights, & plenty of storage space. Entertain guests in the huge living/dining room open area. The master suite with private en suite bathroom has a huge walk-in closet. The upstairs bedroom/loft has a full bathroom & plenty of closet space & would also make a great home office! The wooded area behind the home provides beautiful views & privacy. This home is just steps away from the clubhouse, tennis/pickleball courts, & pool! Additional amenities include shuffleboard, basketball, bocce, card room, billiards, & exercise room. Conveniently located near shopping, restaurants, & transportatation. Ready for you to make it your own!
Location
State NJ
County Monmouth
Area Marlboro Grn
Direction Route 9 South, just slightly past Union Hill Rd., to RIGHT at MARLBORO GREENS/Ivy Hill Dr., to RIGHT on Ravenswood. Building is on the right.
Interior
Interior Features Ceilings - 9Ft+ 1st Flr, Skylight
Heating Forced Air
Cooling Central Air
Fireplace No
Exterior
Exterior Feature Basketball Court, Swimming, Tennis Court, Other - See Remarks, Tennis Court(s)
Parking Features Assigned, Common, Visitor, None
Pool In Ground, Other - See Remarks
Amenities Available Exercise Room, Shuffleboard, Community Room, Pool, Basketball Court, Clubhouse, Common Area, Bocci
Roof Type Timberline, Shingle
Garage No
Building
Story 2
Foundation Slab
Sewer Public Sewer
Architectural Style Upper Level, Condo, 2 Story, Other - See Remarks
Level or Stories 2
Structure Type Basketball Court, Swimming, Tennis Court, Other - See Remarks, Tennis Court(s)
New Construction No
Others
Senior Community Yes
Tax ID 30-00288-0000-00029-0000-C0236
Read Less Info
Want to know what your home might be worth? Contact us for a FREE valuation!

Our team is ready to help you sell your home for the highest possible price ASAP

Bought with Maximillion Realty, Inc.
"My job is to find and attract mastery-based agents to the office, protect the culture, and make sure everyone is happy! "
12 Terry Drive Suite 204, Newtown, Pennsylvania, 18940, United States






