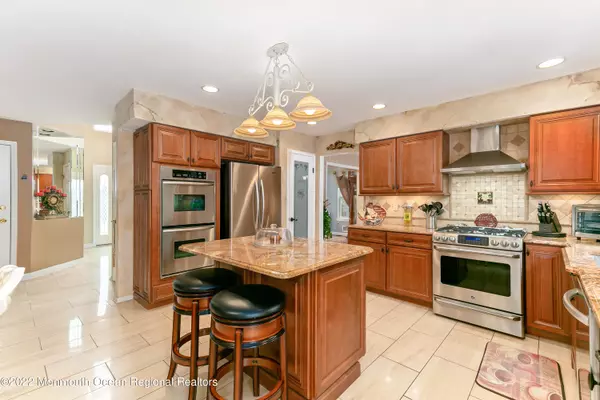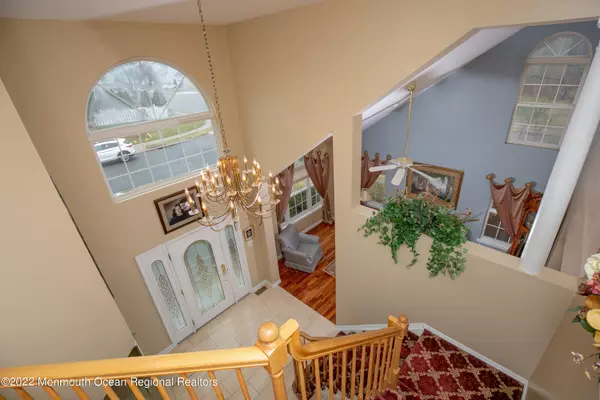$865,000
$765,000
13.1%For more information regarding the value of a property, please contact us for a free consultation.
4 Beds
3 Baths
2,408 SqFt
SOLD DATE : 03/31/2022
Key Details
Sold Price $865,000
Property Type Single Family Home
Sub Type Single Family Residence
Listing Status Sold
Purchase Type For Sale
Square Footage 2,408 sqft
Price per Sqft $359
Municipality Old Bridge (OLD)
Subdivision Highpointe Ests
MLS Listing ID 22203356
Sold Date 03/31/22
Style Custom,Colonial,2 Story
Bedrooms 4
Full Baths 2
Half Baths 1
HOA Fees $20/ann
HOA Y/N Yes
Originating Board MOREMLS (Monmouth Ocean Regional REALTORS®)
Year Built 1992
Annual Tax Amount $14,729
Tax Year 2021
Lot Size 8,712 Sqft
Acres 0.2
Lot Dimensions 95 x 93
Property Description
Sophistication abounds this stately 2 story Vaulted 4 bdrm Colonial nestled along the tree lined streets of pristine HighPointe Estates. Custom built Brentwood on corner lot with original owner. Stunning turn-key home exudes luxury & open floorplan, Brazilian Mahogany wood floors, superb light-filled Gourmet kitchen features full S/S appliances, double oven, granite, custom cabinetry, center island. Large master suite w/cathedral, spa-like en-suite w/ jacuzzi tub. Alarm system. In-ground custom pool w buddy seats. Located near easiest access from all major highways, restaurants & recreational activities. With hustle & bustle of everyday life; Enjoying Backyard Oasis or a cup of coffee in family room, make this your tranquil retreat!
Location
State NJ
County Middlesex
Area None
Direction Rt. 516 East, straight to HighPonite with flags in front, right on Kristen Court. House on left
Rooms
Basement Ceilings - High, Full
Interior
Interior Features Attic, Bay/Bow Window, Ceilings - 9Ft+ 1st Flr, Center Hall, Security System, Breakfast Bar, Recessed Lighting
Heating Natural Gas, Forced Air, 2 Zoned Heat
Cooling Central Air, 2 Zoned AC
Flooring Tile
Fireplaces Number 1
Fireplace Yes
Window Features Insulated Windows
Exterior
Exterior Feature Deck, Fence, Security System, Shed, Sprinkler Under, Storm Door(s), Swimming, Lighting
Parking Features Asphalt, Double Wide Drive, Driveway, Direct Access
Garage Spaces 2.0
Pool See Remarks, Fenced, In Ground
Amenities Available Professional Management, Association
Roof Type Timberline
Garage Yes
Building
Lot Description Corner Lot, Oversized, Back to Woods, Cul-De-Sac, Irregular Lot, Treed Lots, Wooded
Story 3
Sewer Public Sewer
Water Public
Architectural Style Custom, Colonial, 2 Story
Level or Stories 3
Structure Type Deck,Fence,Security System,Shed,Sprinkler Under,Storm Door(s),Swimming,Lighting
New Construction No
Schools
Elementary Schools Alan Sheperd
Middle Schools Carl Sandburg
High Schools Old Bridge
Others
HOA Fee Include Common Area
Senior Community Yes
Tax ID 15-12283-0000-00018
Pets Allowed Dogs OK, Cats OK
Read Less Info
Want to know what your home might be worth? Contact us for a FREE valuation!

Our team is ready to help you sell your home for the highest possible price ASAP

Bought with EXP Realty
"My job is to find and attract mastery-based agents to the office, protect the culture, and make sure everyone is happy! "
12 Terry Drive Suite 204, Newtown, Pennsylvania, 18940, United States






