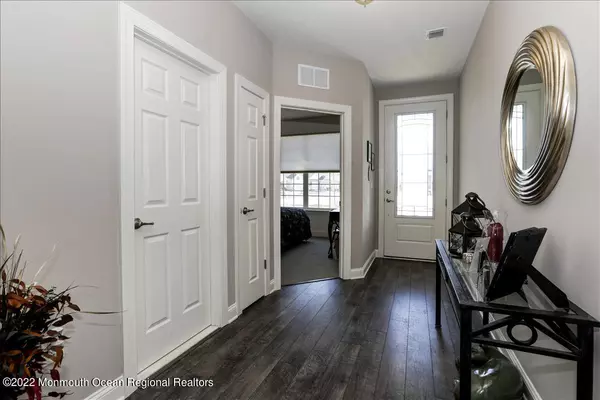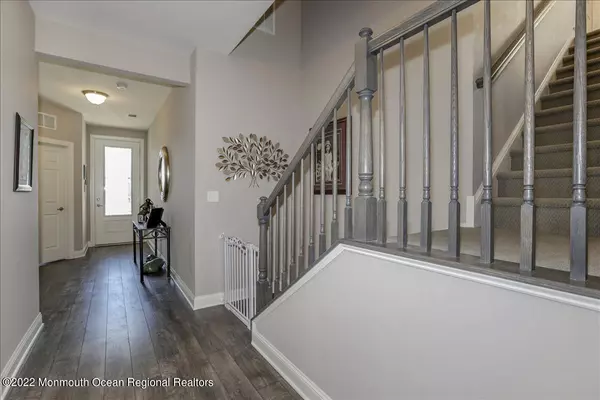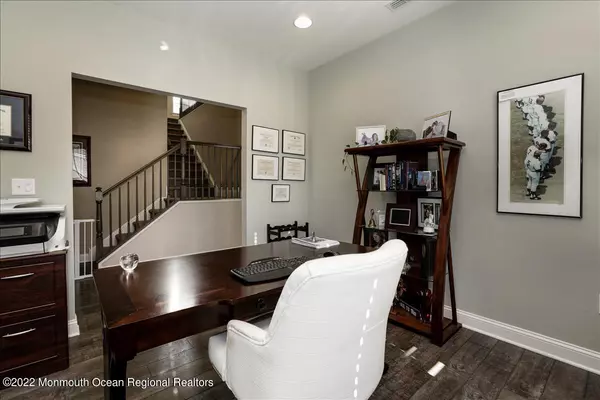$675,000
$650,000
3.8%For more information regarding the value of a property, please contact us for a free consultation.
3 Beds
3 Baths
2,622 SqFt
SOLD DATE : 05/31/2022
Key Details
Sold Price $675,000
Property Type Single Family Home
Sub Type Adult Community
Listing Status Sold
Purchase Type For Sale
Square Footage 2,622 sqft
Price per Sqft $257
Municipality Howell (HOW)
Subdivision Four Seasons@Monmouth Woods
MLS Listing ID 22206443
Sold Date 05/31/22
Style 2 Story, Detached
Bedrooms 3
Full Baths 3
HOA Fees $279/mo
HOA Y/N Yes
Originating Board Monmouth Ocean Regional Multiple Listing Service
Year Built 2017
Annual Tax Amount $11,463
Tax Year 2021
Property Description
Luxury Living at Four Seasons at Monmouth Woods. This meticulously maintained 3BR, BA Monterey Loft model is located on a premium lot offering an abundance of privacy from any backyard neighbors ,
Upon entrance, you will fall in love with this well designed open floor plan that provides lots of space for guests as well as storage for homeowner.
You will be wowed by the many upgrades starting in the kitchen. Upgrades include an ULTRA GOURMET kitchen boasting 42'' staggered custom cabinets, double wall oven, quartz countertops, custom back splash , recessed lighting and hugh island for entertaining family & friends.
The adjacent large family room offers a cozy retreat w/ gas fireplace and door to back patio for grilling .
Attention to detail can be found in the Master Bath with a Double Vanity and frameless shower with custom tile.
Other features important to mention :Two zone heat, Tankless HWH , Generac Whole House Generator and Timberline Roof.
Location
State NJ
County Monmouth
Area Howell Twnsp
Direction Route 9 to West Farms Road West to Four Seasons@Monmouth Woods. Left on Harvest Ridge Road
Rooms
Basement None
Interior
Interior Features Bonus Room, Ceilings - 9Ft+ 1st Flr, Dec Molding, Loft, Security System, Sliding Door, Eat-in Kitchen, Recessed Lighting
Heating Forced Air, 2 Zoned Heat
Cooling Central Air
Fireplaces Number 1
Fireplace Yes
Exterior
Exterior Feature Patio, Security System, Sprinkler Under, Tennis Court
Parking Features Paved, Driveway
Garage Spaces 2.0
Pool Common
Amenities Available Exercise Room, Community Room, Swimming, Pool, Clubhouse, Common Area, Bocci
Roof Type Timberline, Shingle
Garage Yes
Building
Story 2
Sewer Public Sewer
Architectural Style 2 Story, Detached
Level or Stories 2
Structure Type Patio, Security System, Sprinkler Under, Tennis Court
Others
Senior Community Yes
Tax ID 21-00109-01-00091
Pets Allowed Dogs OK, Cats OK
Read Less Info
Want to know what your home might be worth? Contact us for a FREE valuation!

Our team is ready to help you sell your home for the highest possible price ASAP

Bought with Crossroads Realty Executive Office
"My job is to find and attract mastery-based agents to the office, protect the culture, and make sure everyone is happy! "
12 Terry Drive Suite 204, Newtown, Pennsylvania, 18940, United States






