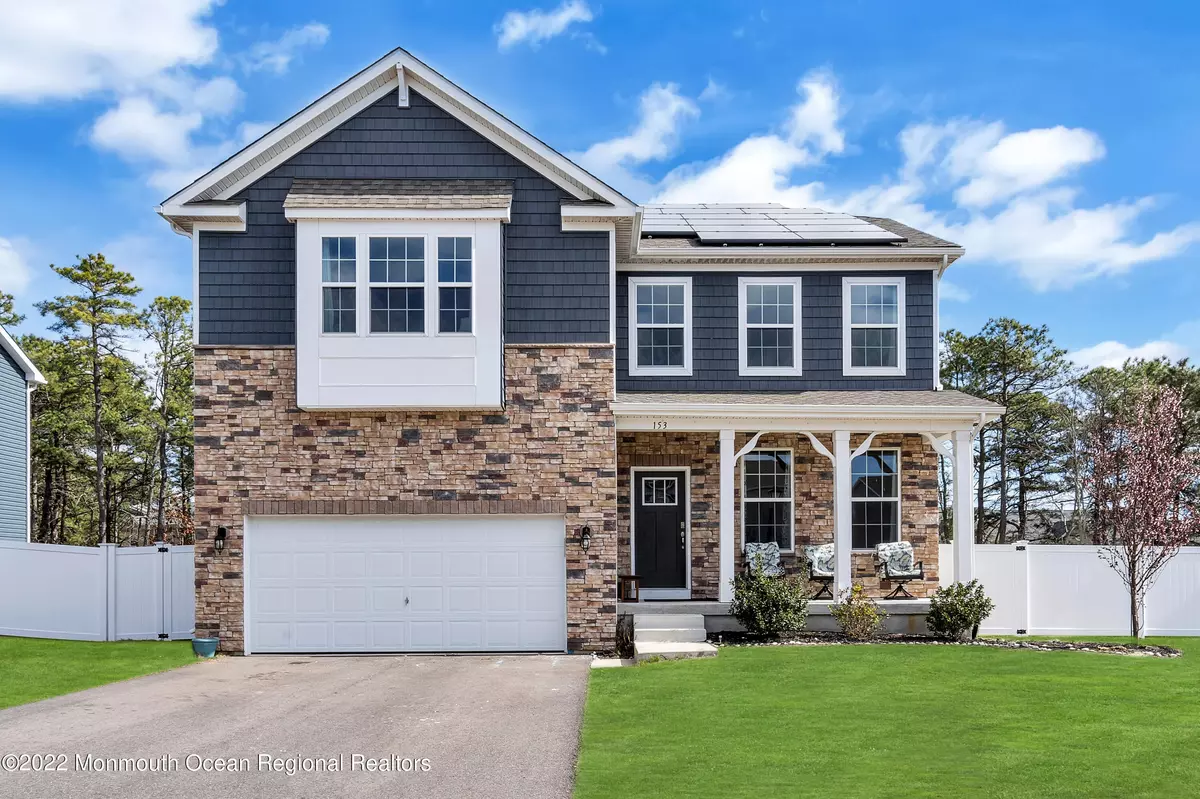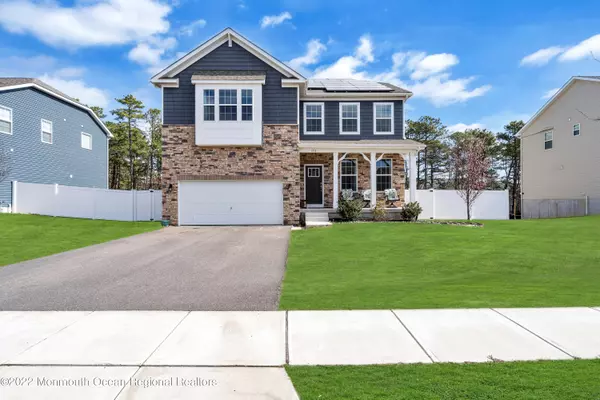$680,000
$665,000
2.3%For more information regarding the value of a property, please contact us for a free consultation.
5 Beds
4 Baths
3,149 SqFt
SOLD DATE : 06/30/2022
Key Details
Sold Price $680,000
Property Type Single Family Home
Sub Type Single Family Residence
Listing Status Sold
Purchase Type For Sale
Square Footage 3,149 sqft
Price per Sqft $215
Municipality Barnegat (BAR)
Subdivision Whispering Hills
MLS Listing ID 22209032
Sold Date 06/30/22
Style Colonial
Bedrooms 5
Full Baths 4
HOA Y/N No
Originating Board Monmouth Ocean Regional Multiple Listing Service
Year Built 2020
Annual Tax Amount $10,669
Tax Year 2021
Lot Size 9,147 Sqft
Acres 0.21
Property Description
Welcome to the meticulous and gorgeous 3,149 square foot summit model at 153 Emerson Lane in the highly sought-after neighborhood of Whispering Hills in Barnegat. Only 2 years young, this neighborhood boasts of pride of ownership on every corner and is coveted by all who enter. There are 5 bedrooms and 4 full bathrooms. 1 bedroom and full bathroom are located on the main floor which is perfect for a guestroom space or in-law living suite. The beautiful neutrality of wall colors and hardwood floors make this home even more open and inviting. The kitchen has plenty of storage and counter space that includes granite countertops and stainless steel appliances. For even more storage, there is a bonus butler pantry and a walk-in pantry off from the kitchen. The island includes an extra-wide sink and hanging countertop for additional bar top seating. The second floor has 4 spacious bedrooms with plenty of closet space. The 3 full bathrooms are bright, spacious and perfect for a large family. The master bathroom has Jack and Jill sinks with an extra wide shower, perfect for relaxing after a long day. There is a bonus room on the 2nd floor that can be used as a playroom, office, or additional family room. The laundry room is also located on the 2nd floor for easy convenience and access. There is an unfinished basement but can easily be finished and has the accessibility and plumbing for an additional bathroom. In 2021, the backyard has been fully fenced-in with a brand new saltwater pool that is heated and powered by electric from the solar panels on the house. This home is on a quiet street and conveniently located close to the Garden State Parkway. This house has it all and is ready just in time for you and your family to call this home!
Location
State NJ
County Ocean
Area None
Direction Use GPS
Rooms
Basement Unfinished
Interior
Interior Features Ceilings - 9Ft+ 1st Flr
Heating Forced Air
Cooling Central Air
Exterior
Exterior Feature Fence, Sprinkler Under, Swimming, Solar Panels
Parking Features Driveway, On Street
Garage Spaces 2.0
Pool Concrete, Heated, In Ground, Salt Water
Roof Type Shingle
Garage Yes
Building
Lot Description Level
Story 2
Architectural Style Colonial
Level or Stories 2
Structure Type Fence, Sprinkler Under, Swimming, Solar Panels
Schools
Middle Schools Russ Brackman
Others
Senior Community No
Tax ID 01-00144-13-00027
Pets Allowed Dogs OK, Cats OK
Read Less Info
Want to know what your home might be worth? Contact us for a FREE valuation!

Our team is ready to help you sell your home for the highest possible price ASAP

Bought with NON MEMBER
"My job is to find and attract mastery-based agents to the office, protect the culture, and make sure everyone is happy! "
12 Terry Drive Suite 204, Newtown, Pennsylvania, 18940, United States






