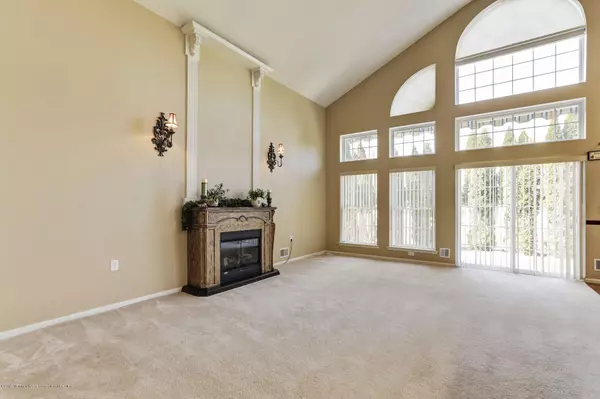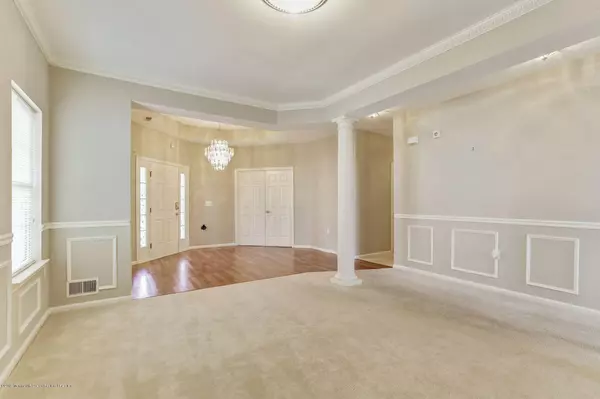$337,500
$345,000
2.2%For more information regarding the value of a property, please contact us for a free consultation.
2 Beds
2 Baths
2,084 SqFt
SOLD DATE : 10/22/2019
Key Details
Sold Price $337,500
Property Type Single Family Home
Sub Type Adult Community
Listing Status Sold
Purchase Type For Sale
Square Footage 2,084 sqft
Price per Sqft $161
Municipality Jackson (JAC)
Subdivision Westlake Gcc
MLS Listing ID 21910206
Sold Date 10/22/19
Style Ranch
Bedrooms 2
Full Baths 2
HOA Fees $238/mo
HOA Y/N Yes
Originating Board MOREMLS (Monmouth Ocean Regional REALTORS®)
Year Built 2003
Annual Tax Amount $7,636
Tax Year 2018
Property Description
This is beautiful Parkview model ! 9 ft ceiling in the great room and kitchen. Large expansive windows on the rear of the home. Entry foyer has coffered ceiling and double coat closet. The library/ office has a vaulted ceiling with large double doors . The dining room has crown and shadow box molding with a chair railing. The kitchen has stainless steel appliances with a large center island and the great room has sliding doors that lead to an expanded patio with a retractable awning. Lastly, the master bedroom has a coffered ceiling, walk-in closet, master bath with double sinks, stall shower and a soaking tub. All this, and a separate walk up storage room over the garage and security system. Must see!
Location
State NJ
County Ocean
Area Jackson Twnsp
Direction South Cooksbridge Road to Westlake Boulevard to Pine Lakes Circle to Greenbriar Lane to Left on Cypress Point Lane
Rooms
Basement None
Interior
Interior Features Attic - Walk Up, Ceilings - 9Ft+ 1st Flr, Dec Molding, Security System, Recessed Lighting
Heating Natural Gas, Forced Air
Cooling Central Air
Flooring Ceramic Tile, Laminate, W/W Carpet
Fireplace No
Exterior
Exterior Feature Palladium Window, Patio, Sprinkler Under, Lighting
Parking Features Concrete, Double Wide Drive, Driveway, On Street, Direct Access
Garage Spaces 2.0
Pool Common, Heated, In Ground, Indoor
Amenities Available Tennis Court, Professional Management, Association, Exercise Room, Swimming, Pool, Golf Course, Clubhouse, Common Area
Roof Type Shingle
Garage Yes
Building
Story 1
Sewer Public Sewer
Water Public
Architectural Style Ranch
Level or Stories 1
Structure Type Palladium Window,Patio,Sprinkler Under,Lighting
New Construction No
Others
HOA Fee Include Trash,Common Area,Lawn Maintenance,Mgmt Fees,Pool,Rec Facility,Snow Removal
Senior Community Yes
Tax ID 12-19904-0000-00003
Pets Allowed Dogs OK, Cats OK
Read Less Info
Want to know what your home might be worth? Contact us for a FREE valuation!

Our team is ready to help you sell your home for the highest possible price ASAP

Bought with Woodward Realty Group

"My job is to find and attract mastery-based agents to the office, protect the culture, and make sure everyone is happy! "
12 Terry Drive Suite 204, Newtown, Pennsylvania, 18940, United States






