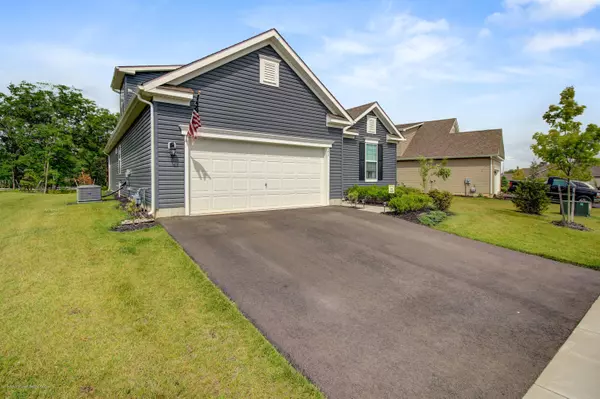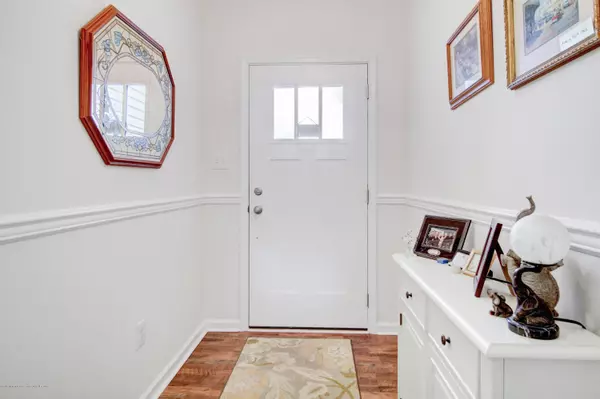$309,000
$303,000
2.0%For more information regarding the value of a property, please contact us for a free consultation.
4 Beds
3 Baths
2,270 SqFt
SOLD DATE : 11/07/2019
Key Details
Sold Price $309,000
Property Type Single Family Home
Sub Type Adult Community
Listing Status Sold
Purchase Type For Sale
Square Footage 2,270 sqft
Price per Sqft $136
Municipality Barnegat (BAR)
Subdivision Seacrest Pines
MLS Listing ID 21926193
Sold Date 11/07/19
Style 2 Story,Detached
Bedrooms 4
Full Baths 3
HOA Fees $185/mo
HOA Y/N Yes
Originating Board MOREMLS (Monmouth Ocean Regional REALTORS®)
Year Built 2018
Annual Tax Amount $273
Tax Year 2018
Lot Size 6,969 Sqft
Acres 0.16
Property Description
This 2018 Arlington Model being sold by the first owners features 2,270 sq. ft. of living space, 3 bedrooms, 2 bathrooms on the main floor and a forth bedroom and full bathroom in the loft with fifth bedroom possibilities,and 2 car garage. Six new ceiling fans have been installed throughout the home and there is an enclosed three season room. Seacrest Pines offers the best value in active adult homes in Barnegat, NJ. Seacrest Pines offers the excitement of New Jersey beaches and a peaceful lifestyle provided by a picturesque, wooded community. Seacrest Pines offers homeowners a dynamic lifestyle in and around the community, centered upon an amenity-filled, state of the art clubhouse and beautiful salt water pool. Don't miss this. Make an appointment to tour today!
Location
State NJ
County Ocean
Area Barnegat Twp
Direction Take GSP to Exit 67/67B. Stay on W. Bay Ave. Seacrest Pines will be on your left. Turn left onto Fox Run Blvd., Left onto Woodchuck and proceed to #21.
Interior
Interior Features Loft, Recessed Lighting
Heating Natural Gas, Forced Air, 2 Zoned Heat
Cooling Central Air, 2 Zoned AC
Fireplaces Number 1
Fireplace Yes
Exterior
Exterior Feature Porch - Screened, Sprinkler Under
Parking Features Paved, Driveway, Direct Access
Garage Spaces 2.0
Pool Common, In Ground, Salt Water
Amenities Available Tennis Court, Association, Exercise Room, Pool, Clubhouse, Common Area
Roof Type Shingle
Garage Yes
Building
Story 2
Foundation Slab
Sewer Public Sewer
Water Public
Architectural Style 2 Story, Detached
Level or Stories 2
Structure Type Porch - Screened,Sprinkler Under
New Construction No
Schools
Middle Schools Russ Brackman
Others
HOA Fee Include Trash,Common Area,Exterior Maint,Lawn Maintenance,Pool,Snow Removal
Senior Community Yes
Tax ID 01-00090-24-00010
Read Less Info
Want to know what your home might be worth? Contact us for a FREE valuation!

Our team is ready to help you sell your home for the highest possible price ASAP

Bought with Van Dyk Group
"My job is to find and attract mastery-based agents to the office, protect the culture, and make sure everyone is happy! "
12 Terry Drive Suite 204, Newtown, Pennsylvania, 18940, United States






