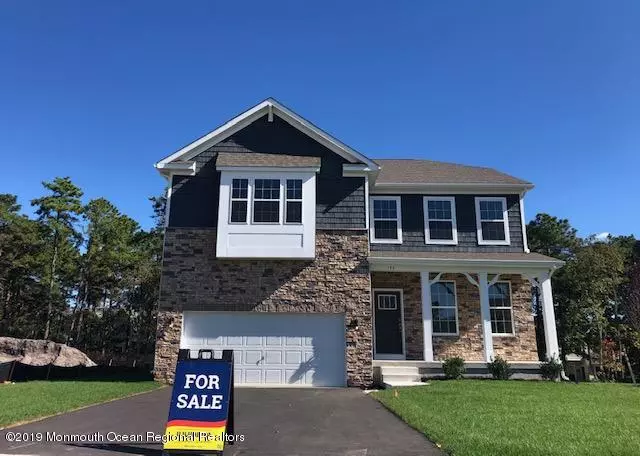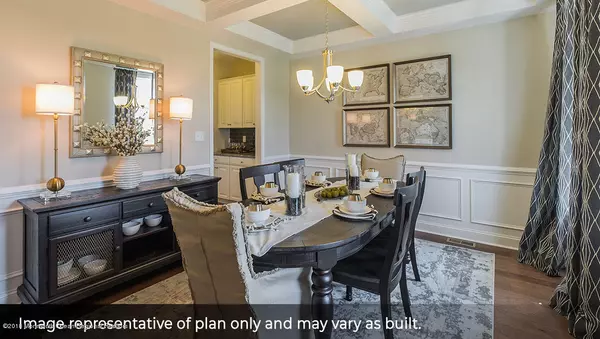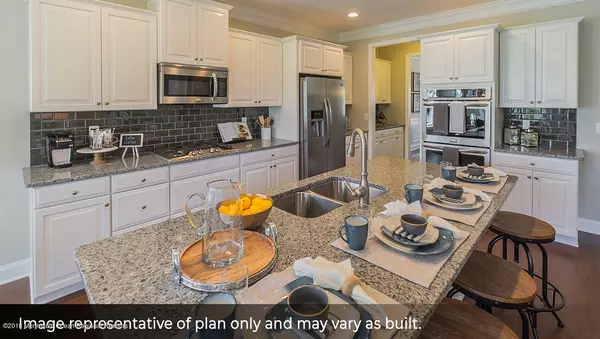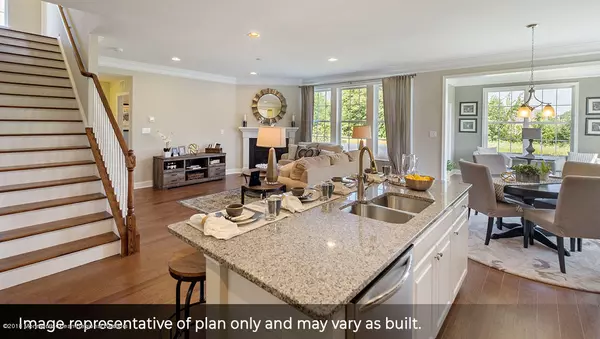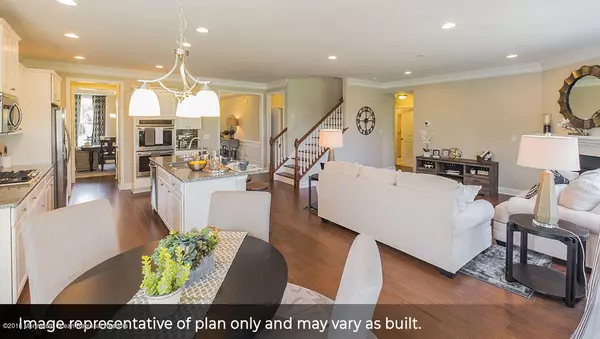$410,489
$415,901
1.3%For more information regarding the value of a property, please contact us for a free consultation.
5 Beds
4 Baths
3,112 SqFt
SOLD DATE : 06/02/2020
Key Details
Sold Price $410,489
Property Type Single Family Home
Sub Type Single Family Residence
Listing Status Sold
Purchase Type For Sale
Square Footage 3,112 sqft
Price per Sqft $131
Municipality Barnegat (BAR)
Subdivision Whispering Hills
MLS Listing ID 21935426
Sold Date 06/02/20
Style Colonial
Bedrooms 5
Full Baths 4
HOA Y/N No
Originating Board MOREMLS (Monmouth Ocean Regional REALTORS®)
Annual Tax Amount $382
Tax Year 2018
Property Description
The Summit is a stunning new construction home plan featuring 3,112 square feet of living space, 5 bedrooms, 4 bathrooms, an upstairs bonus room and a 2-car garage. The Summit is everything you're looking for without compromise! As you enter the home into the foyer, you're greeted by the bright formal dining room. The foyer brings you back into the open concept living space, highlighted by the roomy kitchen area and large modern island overlooking the casual dining area and living room. Tucked off the living room is a downstairs bedroom and full bath – the perfect guest suite or home office. Upstairs you'll find a large bonus room and upstairs laundry room, simplifying an everyday chore! There's an additional 4 bedrooms upstairs, one being a princess suite.
Location
State NJ
County Ocean
Area Barnegat Twp
Direction Take exit 67A (W. Bay Ave/Route 554E) and turn right onto W. Bay Ave. Once on W. Bay Ave, turn left at traffic light onto Barnegat Blvd N. Proceed on Barnegat Blvd N. for approximately 1 mile. Turn right onto Rose Hill Rd, followed by a left onto Emerson Lane. The Sales Center will greet you on the left.
Rooms
Basement Full, Unfinished
Interior
Interior Features Ceilings - 9Ft+ 1st Flr
Heating Natural Gas, Forced Air
Cooling Central Air
Fireplace No
Exterior
Exterior Feature Sprinkler Under
Garage Spaces 2.0
Roof Type Shingle
Building
Story 2
Sewer Public Sewer
Water Public
Architectural Style Colonial
Level or Stories 2
Structure Type Sprinkler Under
New Construction Yes
Schools
Middle Schools Russ Brackman
Others
Senior Community No
Tax ID 01-00144-13-00027
Read Less Info
Want to know what your home might be worth? Contact us for a FREE valuation!

Our team is ready to help you sell your home for the highest possible price ASAP

Bought with NON MEMBER
"My job is to find and attract mastery-based agents to the office, protect the culture, and make sure everyone is happy! "
12 Terry Drive Suite 204, Newtown, Pennsylvania, 18940, United States

