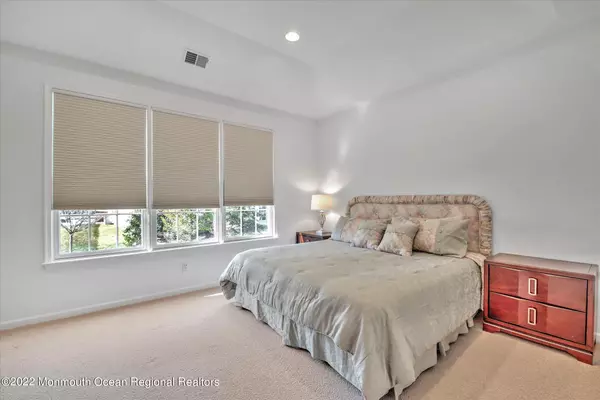$558,000
$559,000
0.2%For more information regarding the value of a property, please contact us for a free consultation.
2 Beds
2 Baths
1,527 SqFt
SOLD DATE : 05/02/2022
Key Details
Sold Price $558,000
Property Type Single Family Home
Sub Type Adult Community
Listing Status Sold
Purchase Type For Sale
Square Footage 1,527 sqft
Price per Sqft $365
Municipality Ocean Twp (OCE)
Subdivision Cedar Village
MLS Listing ID 22207754
Sold Date 05/02/22
Style Ranch, Detached
Bedrooms 2
Full Baths 2
HOA Fees $279/mo
HOA Y/N Yes
Originating Board Monmouth Ocean Regional Multiple Listing Service
Year Built 2010
Annual Tax Amount $8,779
Tax Year 2021
Lot Dimensions 58x115
Property Description
Pristine Adams model in Cedar Village Adult Community. This Ranch home offers a freshly painted interior, new carpet, engineered wood floors in the foyer and kitchen and custom window treatments throughout. Other wonderful amenities include a gas fireplace in the great room and French door to the deck. The Owner's Suite is nicely appointed with a tray ceiling and custom walk in closet. The Owner's full bath features a wall to wall double basin vanity and shower with seat. The laundry room pull down stairs lead to a 11x8 open space with an entrance door to a 15x10 unfinished storage space. Tons of storage opportunity in the 2 car garage as well. Cedar Village offers a newly renovated Clubhouse with gym, billiard room, ladies and men's card playing room and a well sized Ballroom . Other amenities include: Walking trails, tennis, pickle ball and bocci courts. Close to major roadways, shopping, beaches and all around Jersey Shore Fun!
Location
State NJ
County Monmouth
Area Ocean Twp
Direction Cedar Village Boulevard to Sequoia Parkway
Rooms
Basement None
Interior
Interior Features Attic - Pull Down Stairs, Built-Ins, Ceilings - 9Ft+ 1st Flr, French Doors, Wall Mirror, Breakfast Bar, Recessed Lighting
Heating Forced Air
Cooling Central Air
Flooring Linoleum, Tile, Engineered
Fireplaces Number 1
Fireplace Yes
Exterior
Exterior Feature Deck, Sprinkler Under, Storm Door(s), Tennis Court
Parking Features Paved, Asphalt, Double Wide Drive, Driveway, Direct Access
Garage Spaces 2.0
Amenities Available Exercise Room, Community Room, Pool, Clubhouse, Bocci
Roof Type Shingle
Garage Yes
Building
Story 1
Sewer Public Sewer
Architectural Style Ranch, Detached
Level or Stories 1
Structure Type Deck, Sprinkler Under, Storm Door(s), Tennis Court
New Construction No
Others
Senior Community Yes
Tax ID 37001500700023
Pets Allowed Dogs OK, Cats OK
Read Less Info
Want to know what your home might be worth? Contact us for a FREE valuation!

Our team is ready to help you sell your home for the highest possible price ASAP

Bought with Berkshire Hathaway HomeServices Fox & Roach
"My job is to find and attract mastery-based agents to the office, protect the culture, and make sure everyone is happy! "
12 Terry Drive Suite 204, Newtown, Pennsylvania, 18940, United States





