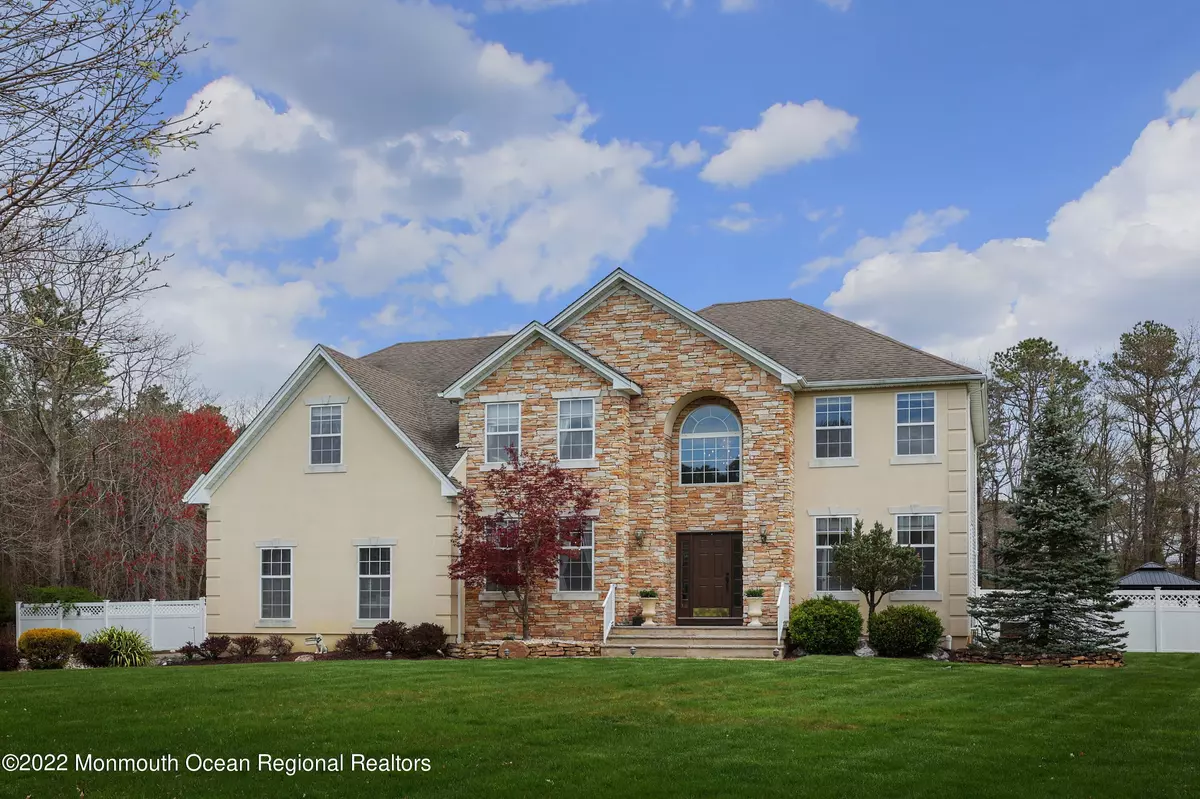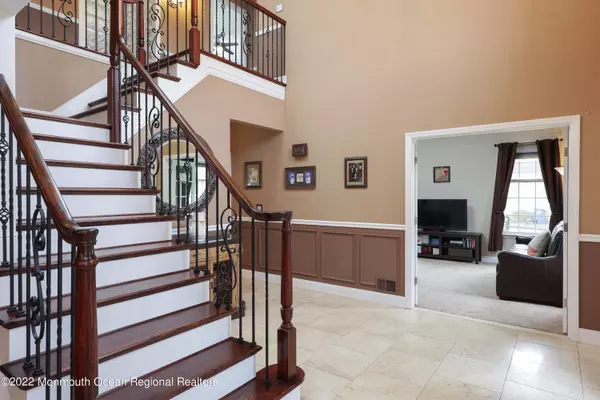$801,000
$799,999
0.1%For more information regarding the value of a property, please contact us for a free consultation.
4 Beds
4 Baths
3,390 SqFt
SOLD DATE : 07/15/2022
Key Details
Sold Price $801,000
Property Type Single Family Home
Sub Type Single Family Residence
Listing Status Sold
Purchase Type For Sale
Square Footage 3,390 sqft
Price per Sqft $236
Municipality Jackson (JAC)
Subdivision Forest Walk
MLS Listing ID 22212152
Sold Date 07/15/22
Style Custom
Bedrooms 4
Full Baths 3
Half Baths 1
HOA Y/N No
Originating Board Monmouth Ocean Regional Multiple Listing Service
Year Built 2001
Annual Tax Amount $12,342
Tax Year 2021
Lot Size 1.390 Acres
Acres 1.39
Property Description
CUL DE SAC LOCATION! Spread across approx 1.4 acres, this custom-built center hall with spectacular backyard awaits its new owners! Main floor boasts an open concept floorplan with grand foyer, expanded kitchen, dining room, family room under soaring ceilings, living room and office (possible 5th bed). Upstairs find the large master bedroom w/ sitting room, walk in closet & bath plus additional 3 beds and updated hall bath. Finished lower level is a BONUS w/ wet bar, full bath & plenty of space for entertaining! Picturesque backyard offers pool, patio, outdoor kitchen, awning, gazebo and fencing. Additional highlights: direct 2-car garage, HW and marble flooring, sprinkler system and decorative trim throughout. Conveniently located close to highways and shopping, this home HAS IT ALL!
Location
State NJ
County Ocean
Area None
Direction Route 571 W, Left onto Reed Rd, Left on Perrineville Rd, Right onto Beatrice. Right on to Sarah Ct
Rooms
Basement Ceilings - High, Finished, Full, Heated
Interior
Interior Features Attic, Attic - Pull Down Stairs, Bonus Room, Ceilings - 9Ft+ 1st Flr, Center Hall, Dec Molding, Den, Skylight
Heating Forced Air
Cooling Central Air
Flooring Marble, Tile, Wood
Fireplace Yes
Exterior
Exterior Feature BBQ, Fence, Gazebo, Outdoor Lighting, Patio, Shed, Sprinkler Under, Swimming
Parking Features Paved, Asphalt, Driveway, Off Street
Garage Spaces 2.0
Pool Fenced, Heated
Roof Type Shingle
Garage Yes
Building
Lot Description Cul-De-Sac
Story 2
Architectural Style Custom
Level or Stories 2
Structure Type BBQ, Fence, Gazebo, Outdoor Lighting, Patio, Shed, Sprinkler Under, Swimming
Others
Senior Community No
Tax ID 12-10301-0000-00009
Read Less Info
Want to know what your home might be worth? Contact us for a FREE valuation!

Our team is ready to help you sell your home for the highest possible price ASAP

Bought with EXP Realty

"My job is to find and attract mastery-based agents to the office, protect the culture, and make sure everyone is happy! "
12 Terry Drive Suite 204, Newtown, Pennsylvania, 18940, United States






