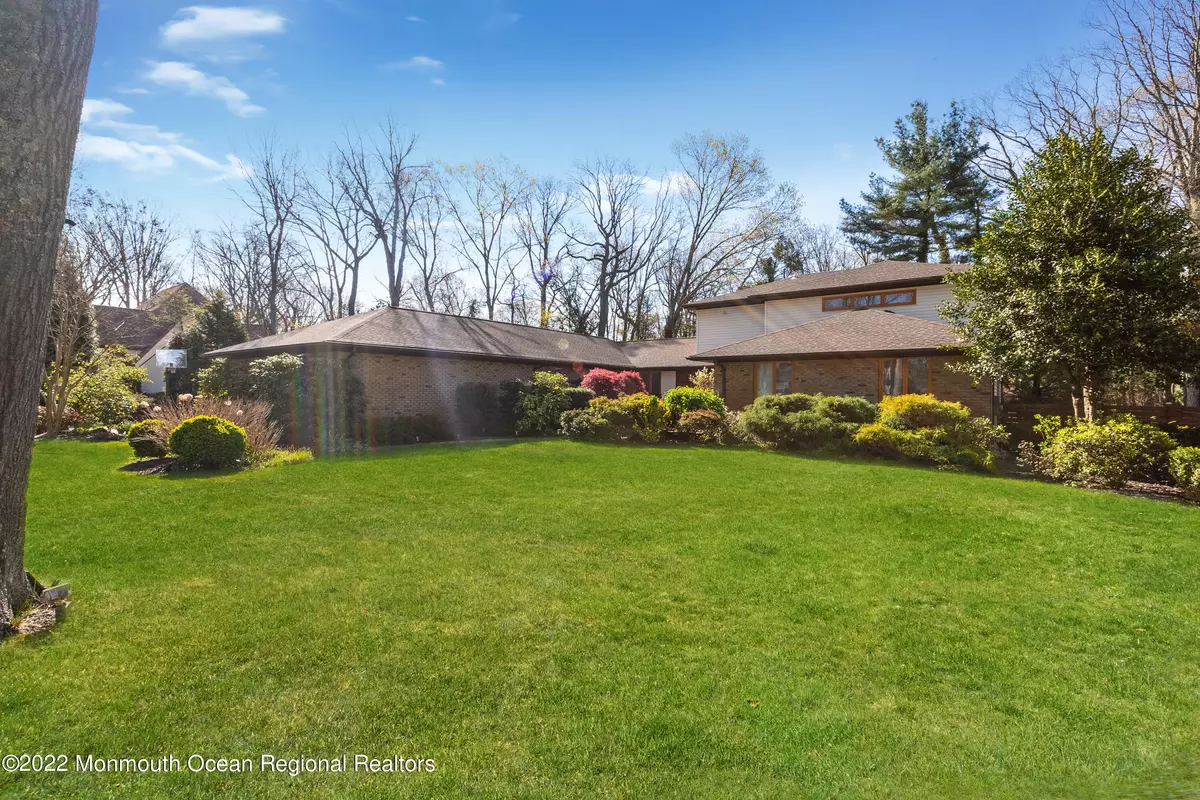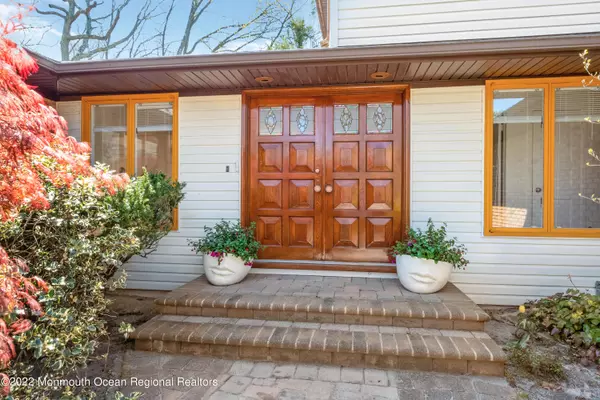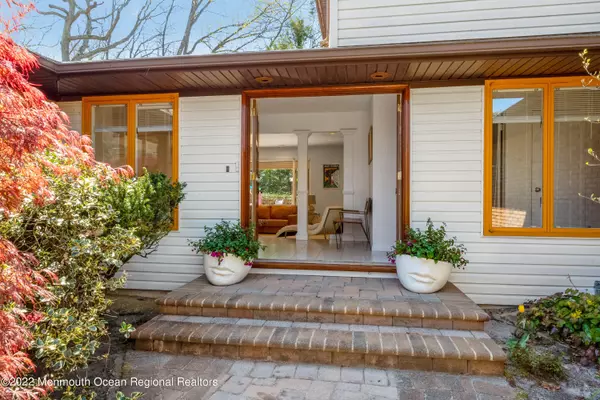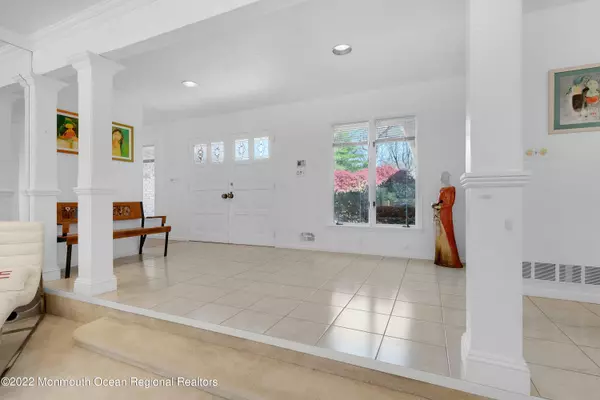$940,000
$999,000
5.9%For more information regarding the value of a property, please contact us for a free consultation.
5 Beds
5 Baths
3,900 SqFt
SOLD DATE : 08/05/2022
Key Details
Sold Price $940,000
Property Type Single Family Home
Sub Type Single Family Residence
Listing Status Sold
Purchase Type For Sale
Square Footage 3,900 sqft
Price per Sqft $241
Municipality Ocean Twp (OCE)
Subdivision Wayside Village
MLS Listing ID 22212891
Sold Date 08/05/22
Style Custom, Expanded Ranch, Contemporary
Bedrooms 5
Full Baths 4
Half Baths 1
HOA Y/N No
Originating Board Monmouth Ocean Regional Multiple Listing Service
Year Built 1968
Annual Tax Amount $15,524
Tax Year 2021
Lot Size 0.580 Acres
Acres 0.58
Lot Dimensions 150 x 169
Property Description
The one you have been waiting for in Wayside! This custom expanded ranch w/beautiful grounds has it all.Fenced in yd-large wraparound deck-built in seating overlooks fieldstone patio w/Puglese in ground heated pool-surrounded by professional landscaping-Room to entertain huge crowd!Inside light filled 5 bedroom /4.1 bath feels open when you enter into spacious sunken living area w/FP-the family rm offers coffered ceiling w/slider to deck-Dining area along w/kitchen has floor to ceiling windows-ss appliances-Viking fridge+range-2 sinks/island-pantry+slider to deck-Recessed LED lighting-2 laundry areas-office- Lg basement partially finished new floors/plenty of storage-master suite own floor w/wall windows danish sauna-huge closet-all major systems updated-walk to houses of worship! Move in ready
Location
State NJ
County Monmouth
Area Wayside
Direction Take Highway 35 West to Deal Rd,Left on Bowne It is the fourth block on left and the third house on the right side on Westecunk
Rooms
Basement Ceilings - High, Full, Partially Finished, Walk-Out Access
Interior
Interior Features Attic, Bay/Bow Window, Bonus Room, Built-Ins, Center Hall, Dec Molding, Den, French Doors, Hot Tub, Laundry Tub, Skylight, Sliding Door, Wall Mirror, Wet Bar, Breakfast Bar, Eat-in Kitchen, Recessed Lighting
Heating Forced Air, 3+ Zoned Heat
Cooling Central Air, 3+ Zoned AC
Flooring Ceramic Tile, Wood
Fireplaces Number 1
Fireplace Yes
Exterior
Exterior Feature BBQ, Deck, Fence, Greenhouse Window, Hot Tub, Outdoor Lighting, Patio, Rec Area, Sprinkler Under, Storage, Swimming, Lighting
Parking Features Paved, Asphalt, Driveway, On Street, Direct Access, Workshop in Garage
Garage Spaces 2.0
Pool Fenced, Gunite, Heated, In Ground, Pool Equipment, With Spa
Roof Type Shingle
Garage Yes
Building
Lot Description Oversized, Fenced Area, Level
Story 3
Sewer Public Sewer
Architectural Style Custom, Expanded Ranch, Contemporary
Level or Stories 3
Structure Type BBQ, Deck, Fence, Greenhouse Window, Hot Tub, Outdoor Lighting, Patio, Rec Area, Sprinkler Under, Storage, Swimming, Lighting
New Construction No
Schools
Elementary Schools Wayside
Middle Schools Ocean
High Schools Ocean Twp
Others
Senior Community No
Tax ID 37-00039-03-00003
Read Less Info
Want to know what your home might be worth? Contact us for a FREE valuation!

Our team is ready to help you sell your home for the highest possible price ASAP

Bought with Berkshire Hathaway HomeServices New Jersey Properties
"My job is to find and attract mastery-based agents to the office, protect the culture, and make sure everyone is happy! "
12 Terry Drive Suite 204, Newtown, Pennsylvania, 18940, United States






