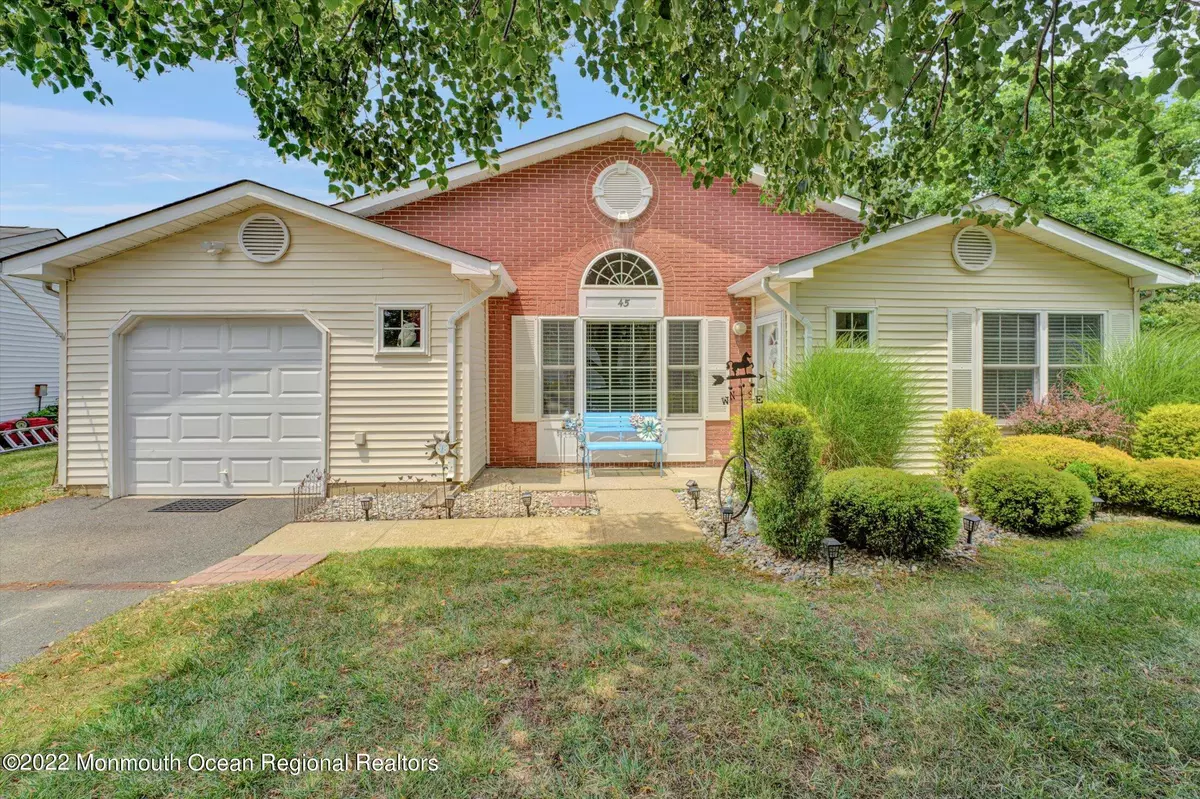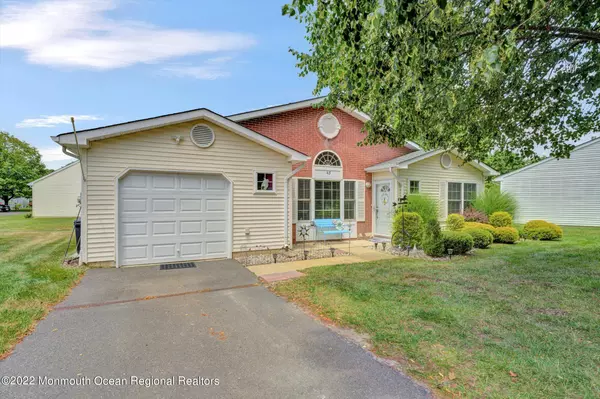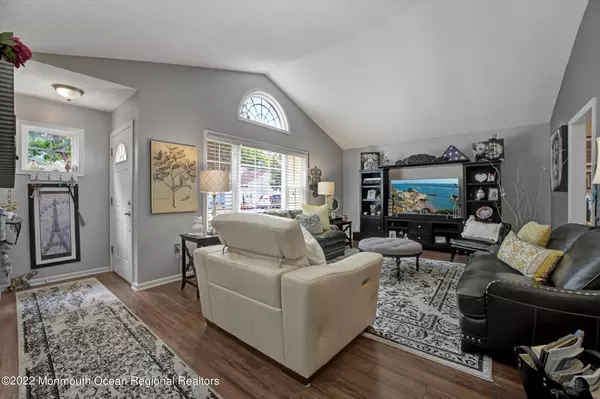$317,250
$315,000
0.7%For more information regarding the value of a property, please contact us for a free consultation.
2 Beds
1 Bath
1,012 SqFt
SOLD DATE : 09/08/2022
Key Details
Sold Price $317,250
Property Type Single Family Home
Sub Type Adult Community
Listing Status Sold
Purchase Type For Sale
Square Footage 1,012 sqft
Price per Sqft $313
Municipality Howell (HOW)
Subdivision Surrey Downs
MLS Listing ID 22222622
Sold Date 09/08/22
Style Ranch,Detached
Bedrooms 2
Full Baths 1
HOA Fees $225/mo
HOA Y/N Yes
Originating Board MOREMLS (Monmouth Ocean Regional REALTORS®)
Year Built 1987
Lot Size 1,306 Sqft
Acres 0.03
Property Description
''Remodeled to perfection! Stunning & Meticulous Renovated Ranch in The Highly Desirable Adult Community of Surrey Downs. This Castleford Model is Truly One Of Kind! This Designer Decorated & Updated Home Features a Gorgeous Great Room w/ Vaulted Ceiling, Engineered Wood Flooring Throughout & Farm House Glass Sliding Doors. Beautiful Large Kitchen w/ Custom Cabinetry & Dentil Moulding. Lovely Sunroom/Dining Area Off Kitchen W/ Sliding Glass Doors that lead to the outside Trex Patio. Elegant Master Bedroom W/ Custom Walk in Closet. Well Appointed Full Bathroom W/ Custom Cabinetry. Spacious 2nd bedroom W/ large closet. Large Utility / Laundry room. Attached Oversized Garage W/ Storage. Located on a quiet cul-de-sac this Home offers plenty of light, Open Floor plan and close proximity to the Clubhouse, Pool, Tennis courts and much more. MUST SEE!! This development is centrally located. Great for commuting, restaurants, shopping and The Jersey Shore.
Make this home yours today!
Location
State NJ
County Monmouth
Area Surrey Downs
Direction Route 9 to Elton Adelphia Rd to Surrey Downs Gate house, Queen Anne Blvd to Jaffreyton Close.
Interior
Interior Features Attic, Dec Molding, French Doors, Recessed Lighting
Heating Natural Gas, Forced Air
Cooling Central Air
Flooring Ceramic Tile, Engineered
Fireplace No
Exterior
Exterior Feature Deck, Other, Lighting
Parking Features Asphalt, Driveway, Off Street, Direct Access, Oversized
Garage Spaces 1.0
Pool Common, In Ground
Amenities Available Tennis Court, Association, Exercise Room, Shuffleboard, Community Room, Swimming, Pool, Basketball Court, Clubhouse, Common Area, Bocci
Roof Type Shingle
Garage No
Building
Lot Description Cul-De-Sac
Story 1
Foundation Slab
Sewer Public Sewer
Water Public
Architectural Style Ranch, Detached
Level or Stories 1
Structure Type Deck,Other,Lighting
Others
HOA Fee Include Trash,Common Area,Community Bus,Lawn Maintenance,Mgmt Fees,Pool,Snow Removal
Senior Community Yes
Tax ID 21-00164-01-00004-40-C1000
Pets Allowed Dogs OK, Cats OK
Read Less Info
Want to know what your home might be worth? Contact us for a FREE valuation!

Our team is ready to help you sell your home for the highest possible price ASAP

Bought with Keller Williams Realty Spring Lake
"My job is to find and attract mastery-based agents to the office, protect the culture, and make sure everyone is happy! "
12 Terry Drive Suite 204, Newtown, Pennsylvania, 18940, United States






