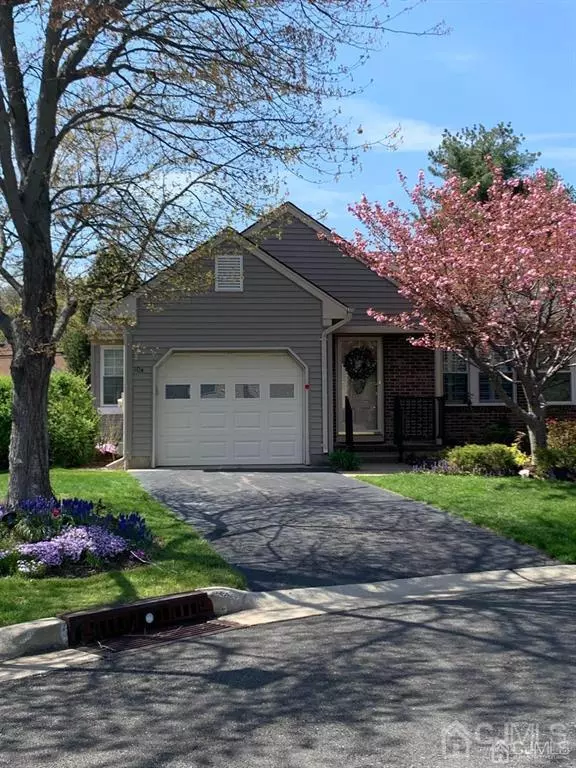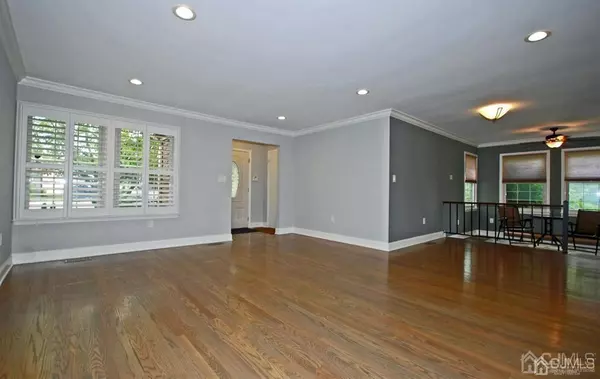$375,000
$375,000
For more information regarding the value of a property, please contact us for a free consultation.
2 Beds
2 Baths
1,280 SqFt
SOLD DATE : 10/14/2022
Key Details
Sold Price $375,000
Property Type Condo
Sub Type Condo/TH
Listing Status Sold
Purchase Type For Sale
Square Footage 1,280 sqft
Price per Sqft $292
Subdivision Concordia
MLS Listing ID 2216081R
Sold Date 10/14/22
Style Ranch,End Unit
Bedrooms 2
Full Baths 2
Maintenance Fees $365
HOA Y/N true
Originating Board CJMLS API
Year Built 1983
Annual Tax Amount $3,162
Tax Year 2021
Lot Size 9,234 Sqft
Acres 0.212
Lot Dimensions 0.00 x 0.00
Property Description
55+ Community. This gorgeous, Shelburne model is waiting for the buyer who wants a new look for the 21st century in an established, great community. Great attention to detail is present. Enter into an open concept LR, DR & EIK. Kitchen is a chef's dream with beautiful granite countertops, designer cabinets & spacious area for preparing & serving your favorite meals. Notice the high hat lighting & custom molding. Beautifully done 3/4 SOLID RED OAK FLOORS (except for baths). 2 beautifully updated baths & 2 WIC with california closet systems in the master bedroom. Plantation shutters or shades in every room. Den/Florida Room leads to a patio & tranquil yard. Ask for the details on the incredible "Air Scrubber" system put in place in 2019 or click here to read about it. https://www.airscrubberbyaerus.com/
Location
State NJ
County Middlesex
Community Medical Facility, Clubhouse, Community Bus, Outdoor Pool, Game Room, Gated, Golf 18 Hole, Curbs, Sidewalks
Rooms
Basement Crawl Space
Dining Room Formal Dining Room
Kitchen Breakfast Bar, Eat-in Kitchen
Interior
Interior Features Blinds, Cathedral Ceiling(s), 2 Bedrooms, Kitchen, Living Room, Den, Dining Room, Family Room, None
Heating Baseboard Electric
Cooling Central Air
Flooring Wood
Fireplace false
Window Features Blinds
Appliance Self Cleaning Oven, Dishwasher, Disposal, Dryer, Electric Range/Oven, Microwave, Refrigerator, Washer, Electric Water Heater
Exterior
Exterior Feature Lawn Sprinklers, Curbs, Patio, Sidewalk
Garage Spaces 1.0
Pool Outdoor Pool
Community Features Medical Facility, Clubhouse, Community Bus, Outdoor Pool, Game Room, Gated, Golf 18 Hole, Curbs, Sidewalks
Utilities Available Underground Utilities
Roof Type Asphalt
Handicap Access See Remarks
Porch Patio
Building
Lot Description Near Shopping, Cul-De-Sac, Level
Story 1
Sewer Public Sewer
Water Public
Architectural Style Ranch, End Unit
Others
HOA Fee Include Common Area Maintenance,Insurance,Maintenance Structure,Reserve Fund,Health Care Center/Nurse,Sewer,Ins Common Areas,Snow Removal,Trash,Maintenance Grounds
Senior Community yes
Tax ID 120002750003272
Ownership Condominium
Security Features Security Gate
Pets Allowed Yes
Read Less Info
Want to know what your home might be worth? Contact us for a FREE valuation!

Our team is ready to help you sell your home for the highest possible price ASAP

"My job is to find and attract mastery-based agents to the office, protect the culture, and make sure everyone is happy! "
12 Terry Drive Suite 204, Newtown, Pennsylvania, 18940, United States






