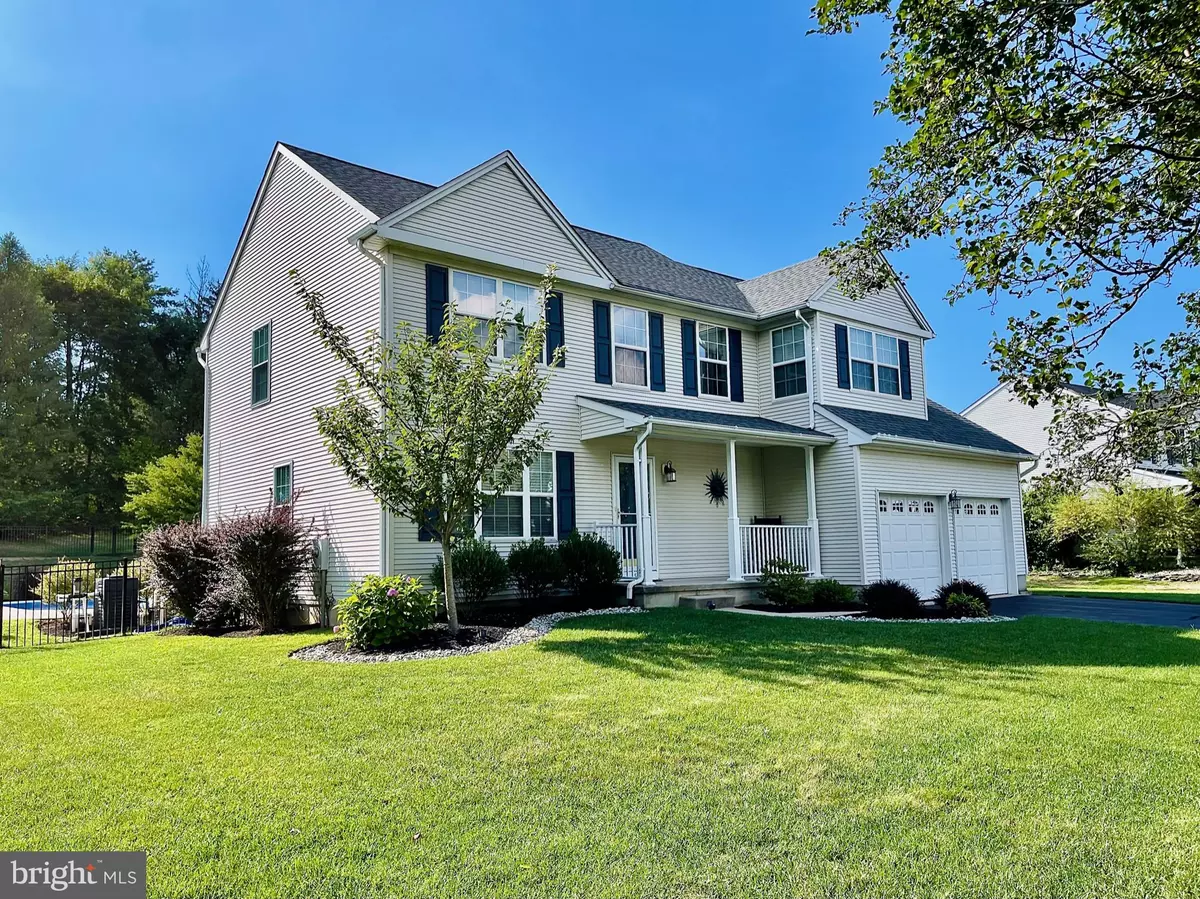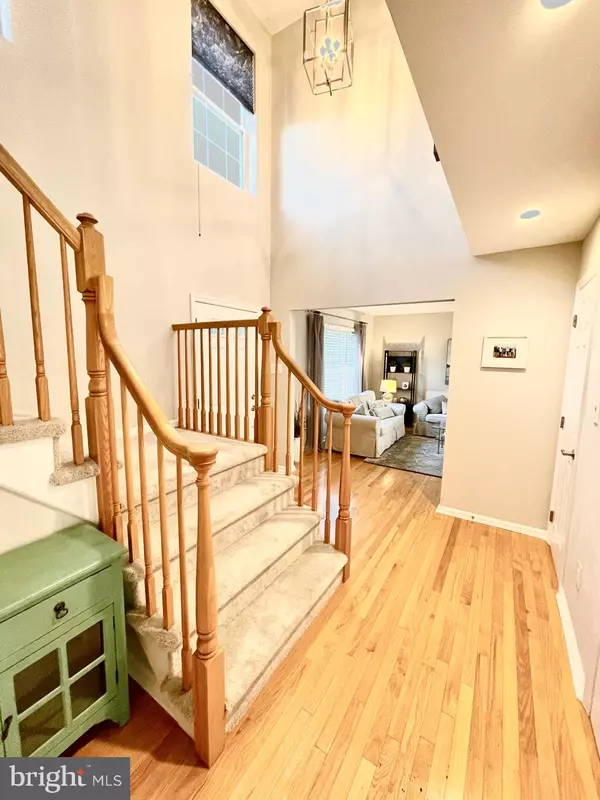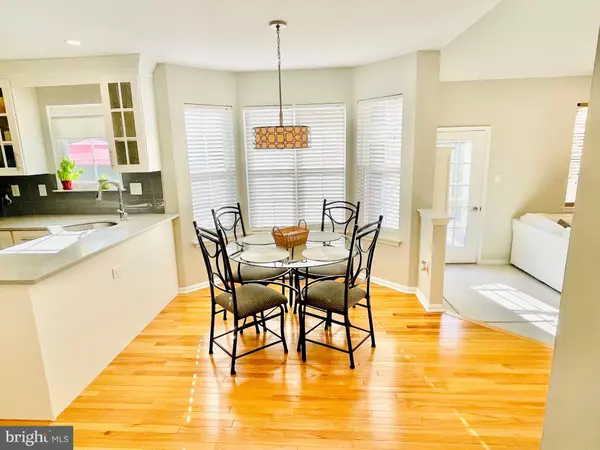$760,000
$749,900
1.3%For more information regarding the value of a property, please contact us for a free consultation.
3 Beds
3 Baths
2,490 SqFt
SOLD DATE : 10/19/2022
Key Details
Sold Price $760,000
Property Type Single Family Home
Sub Type Detached
Listing Status Sold
Purchase Type For Sale
Square Footage 2,490 sqft
Price per Sqft $305
Subdivision Washington Leas
MLS Listing ID NJME2021642
Sold Date 10/19/22
Style Colonial
Bedrooms 3
Full Baths 2
Half Baths 1
HOA Fees $29/ann
HOA Y/N Y
Abv Grd Liv Area 2,490
Originating Board BRIGHT
Year Built 1994
Annual Tax Amount $13,714
Tax Year 2021
Lot Size 0.530 Acres
Acres 0.53
Property Description
Amazing Washington Leas 2,500sf-Artist Updated Estate with private, oversized, Backyard Oasis is now complete!*Updates incl: Inground heated pool, stamped concrete, Trex deck, professional landscaping, metal pool code fence surrounds entire yard, Roof, Inground sprinklers, Furnace, Central air, New gourmet kitchen w/quartz counters-stainless steel appliances-breakfast bar-custom cabinetry, recessed lights, installed hardwood floors & premium carpet w/memoryfoam, designer paints, all bathrooms fitted w/premium marble- ceramic-designer plumbing fixtures-glassworks-designer lighting-designer vanities- marble countertops (kings suite bathroom w/custom built in separate shower stalls-designer tub),Samsung washer/dryer*Convenient laundry room*Full basement (poured concrete foundation)* TAKE A TOUR-from the covered front porch into the two story foyer. The hardwood floors leads you through both, gallant, living room and dining rooms and finally into the gourmet eat in kitchen (The pictures speak for them self). The kitchen overlooks the vaulted ceiling great room with wood-burning fireplace and French door that leads to backyard oasis. Entertain or just relax on the deck that overlooks the beautiful, private grounds, heated pool with love seat and stamped concrete patios. The kings suite has vaulted ceilings and is oversized with dressing room, oversized closet and designer bathroom. This is a Robbinsville Dreaming Estate!!
Location
State NJ
County Mercer
Area Robbinsville Twp (21112)
Zoning R1.5
Rooms
Other Rooms Living Room, Dining Room, Primary Bedroom, Bedroom 2, Kitchen, Family Room, Bedroom 1, Other
Basement Full, Unfinished
Interior
Interior Features Breakfast Area, Built-Ins, Ceiling Fan(s), Dining Area, Family Room Off Kitchen, Floor Plan - Open, Formal/Separate Dining Room, Kitchen - Eat-In, Kitchen - Gourmet, Pantry, Recessed Lighting, Sprinkler System, Stall Shower, Upgraded Countertops, Walk-in Closet(s), Wood Floors, Other
Hot Water Natural Gas
Heating Forced Air
Cooling Central A/C
Fireplaces Number 1
Fireplaces Type Brick
Equipment Built-In Microwave, Dishwasher, Dryer, Oven/Range - Gas, Refrigerator, Stainless Steel Appliances, Washer, Water Heater
Fireplace Y
Appliance Built-In Microwave, Dishwasher, Dryer, Oven/Range - Gas, Refrigerator, Stainless Steel Appliances, Washer, Water Heater
Heat Source Natural Gas
Laundry Main Floor
Exterior
Exterior Feature Deck(s), Porch(es)
Fence Aluminum, Fully
Pool Fenced, Heated, In Ground, Vinyl
Utilities Available Cable TV
Water Access N
Roof Type Pitched,Shingle
Accessibility Other
Porch Deck(s), Porch(es)
Garage N
Building
Lot Description Front Yard, Rear Yard
Story 2
Foundation Concrete Perimeter
Sewer Public Sewer
Water Public
Architectural Style Colonial
Level or Stories 2
Additional Building Above Grade
Structure Type Cathedral Ceilings
New Construction N
Schools
School District Robbinsville Twp
Others
HOA Fee Include Common Area Maintenance
Senior Community No
Tax ID 12-00030 05-00006
Ownership Fee Simple
SqFt Source Estimated
Acceptable Financing Cash, Conventional, FHA
Listing Terms Cash, Conventional, FHA
Financing Cash,Conventional,FHA
Special Listing Condition Standard
Read Less Info
Want to know what your home might be worth? Contact us for a FREE valuation!

Our team is ready to help you sell your home for the highest possible price ASAP

Bought with Non Member • Non Subscribing Office

"My job is to find and attract mastery-based agents to the office, protect the culture, and make sure everyone is happy! "
12 Terry Drive Suite 204, Newtown, Pennsylvania, 18940, United States






