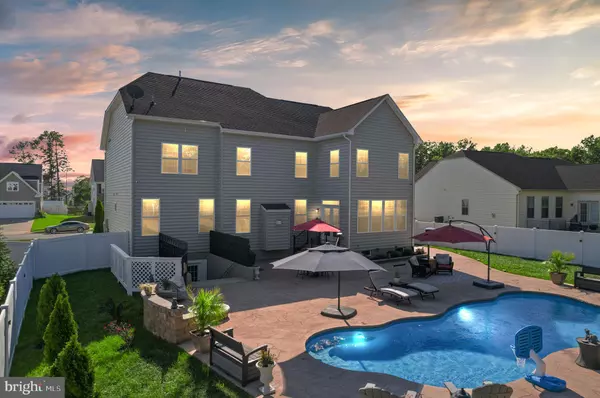$1,000,000
$1,000,000
For more information regarding the value of a property, please contact us for a free consultation.
6 Beds
6 Baths
5,743 SqFt
SOLD DATE : 10/26/2022
Key Details
Sold Price $1,000,000
Property Type Single Family Home
Sub Type Detached
Listing Status Sold
Purchase Type For Sale
Square Footage 5,743 sqft
Price per Sqft $174
Subdivision Liberty Knolls
MLS Listing ID VAST2015596
Sold Date 10/26/22
Style Traditional
Bedrooms 6
Full Baths 5
Half Baths 1
HOA Fees $63/qua
HOA Y/N Y
Abv Grd Liv Area 4,006
Originating Board BRIGHT
Year Built 2017
Annual Tax Amount $6,562
Tax Year 2022
Lot Size 0.541 Acres
Acres 0.54
Property Description
Absolutely Stunning 6 bedroom/5.5 bathroom home with premier upgrades is an entertainers paradise. This home has a first floor bedroom and 1.5 bathrooms. The main level is accompanied with Formal Living, Formal Dining Room, Two-Story Living Room, Mudroom with Storage and over sized Kitchen to host all your lavish events. You can also enjoy entertainment fun down in the fully finished basement. Entertain your guest around the bar while while watching some football games this fall. The basement also has 1 bedroom and full bath. Let's head all the way up to the massive owners suite. You will not be short of space in this master bedroom. Within is an oversized shower, his/her vanities and an extremely large closet to die for. On the upper level, you will also find 3 additional bedrooms and 3 bathrooms. Let's take a stroll to what you all have been waiting for! Seize to be amazed with $200k in upgrades in your future fully fenced backyard oasis. You and your family can entertain or simply relax your own personal pool with surrounding stamped concrete, fire pit and outdoor seating. Head a little further back and shoot some hoops on the FULL COURT BASKETBALL COURT. Perfect for some hoops or hosting an exclusive lavish event full of table and chairs. This home has everything you need without having to get the work done yourself. This home is within walking distance to one of the most prestigious High Schools in Stafford-Colonial Forge, Over 500,000 sq ft of currently in development shoppes, restaurants, less than two miles from I-95 and commuter lots. YOU DO NOT WANT TO MISS OUT ON THIS GEM!
Location
State VA
County Stafford
Zoning R1
Rooms
Basement Poured Concrete
Main Level Bedrooms 1
Interior
Hot Water Natural Gas
Heating Central
Cooling Central A/C
Heat Source Natural Gas
Exterior
Parking Features Garage - Front Entry, Built In
Garage Spaces 6.0
Fence Vinyl
Pool Heated, Vinyl, Permits, Saltwater, In Ground
Water Access N
Roof Type Architectural Shingle
Accessibility None
Attached Garage 2
Total Parking Spaces 6
Garage Y
Building
Story 3
Foundation Slab
Sewer Public Sewer
Water Public
Architectural Style Traditional
Level or Stories 3
Additional Building Above Grade, Below Grade
New Construction N
Schools
Elementary Schools Winding Creek
Middle Schools Hh Poole
High Schools Colonial Forge
School District Stafford County Public Schools
Others
Senior Community No
Tax ID 29H 35
Ownership Fee Simple
SqFt Source Assessor
Acceptable Financing VA, FHA, Cash, Conventional
Listing Terms VA, FHA, Cash, Conventional
Financing VA,FHA,Cash,Conventional
Special Listing Condition Standard
Read Less Info
Want to know what your home might be worth? Contact us for a FREE valuation!

Our team is ready to help you sell your home for the highest possible price ASAP

Bought with Heather E Maier • Samson Properties
"My job is to find and attract mastery-based agents to the office, protect the culture, and make sure everyone is happy! "
12 Terry Drive Suite 204, Newtown, Pennsylvania, 18940, United States






