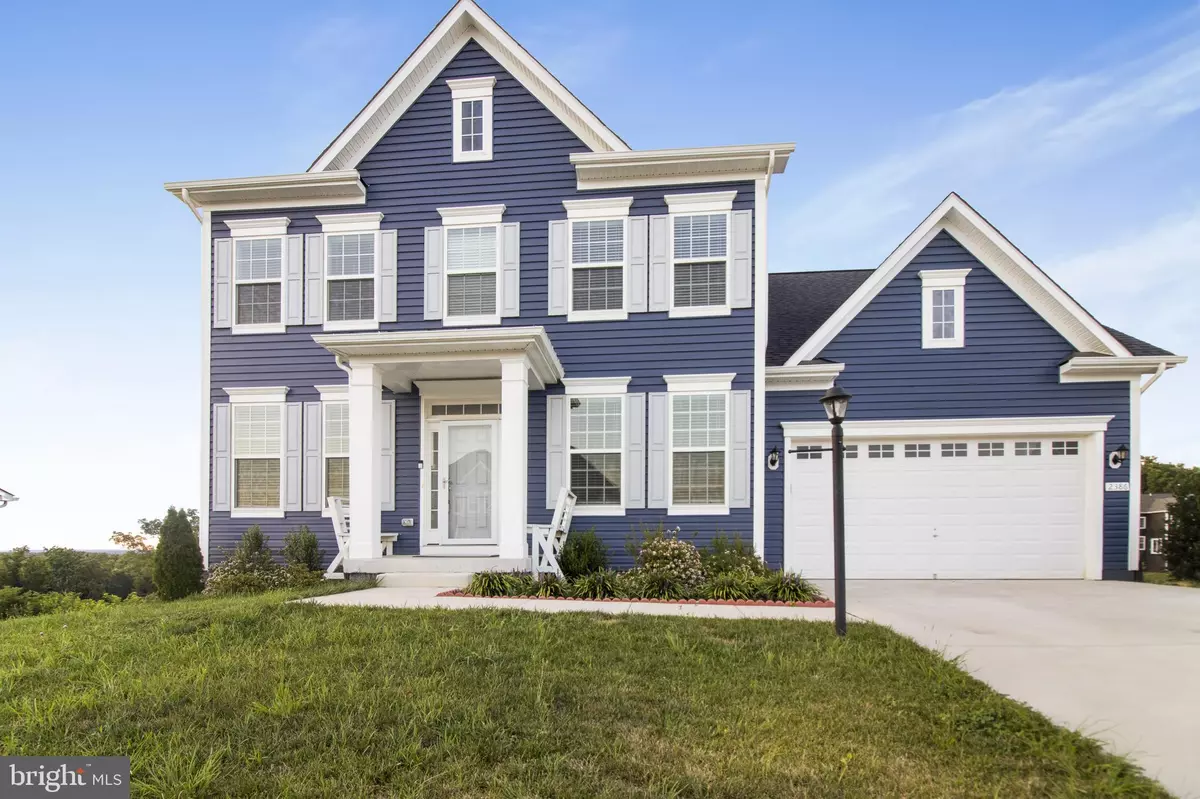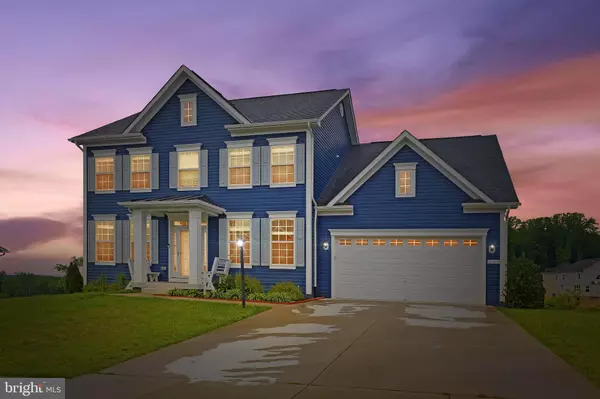$560,000
$560,000
For more information regarding the value of a property, please contact us for a free consultation.
4 Beds
4 Baths
3,759 SqFt
SOLD DATE : 10/17/2022
Key Details
Sold Price $560,000
Property Type Single Family Home
Sub Type Detached
Listing Status Sold
Purchase Type For Sale
Square Footage 3,759 sqft
Price per Sqft $148
Subdivision Marshall Grove Estates
MLS Listing ID MDCH2014416
Sold Date 10/17/22
Style Colonial
Bedrooms 4
Full Baths 3
Half Baths 1
HOA Fees $54/ann
HOA Y/N Y
Abv Grd Liv Area 2,684
Originating Board BRIGHT
Year Built 2020
Annual Tax Amount $6,457
Tax Year 2022
Lot Size 10,280 Sqft
Acres 0.24
Property Description
*** Last Chance Opportunity- Buyers financing fell through and this beautiful Newly Built Home can be yours!!!
*****
Welcome Home to Marshall Grove Estates! This newly built dream home by DRB Homes has all the space and privacy you'll need with the optional Morning Room addition expanding the full footprint of your home overlooking the federally protected wooded area backing your new home.
Your new home also features a gorgeous eat-in kitchen with island, built in microwave over your gas cooktop and 2 full sized wall ovens, upgraded hardwood stairs and an abundance of natural light throughout. Upstairs you will find your well appointed primary suite with walk-in closet, dual sinks, water closet, stand alone shower and separate soaking tub with a view of the tree preservation, custom blinds included! 3 additional generously sized bedrooms, hall bathroom with dual sinks and laundry room for your convenience on the upper level. Oversized basement with updated French doors with walk out to your private back yard and fully finished bathroom and additional space for storage or additional rooms ready for your finishing touch.
This home is eligible for 100% USDA Financing!! Home is ready for a quick close. Open House this Sunday. Sellers will review offers as they are received. Schedule your showing today!!
Location
State MD
County Charles
Zoning RL
Rooms
Basement Daylight, Full, Rear Entrance, Sump Pump, Connecting Stairway
Interior
Interior Features Breakfast Area, Butlers Pantry, Ceiling Fan(s), Chair Railings, Crown Moldings, Dining Area, Formal/Separate Dining Room, Kitchen - Eat-In, Kitchen - Gourmet, Kitchen - Island, Primary Bath(s), Pantry, Recessed Lighting, Soaking Tub, Sprinkler System, Stall Shower, Upgraded Countertops, Walk-in Closet(s), Window Treatments
Hot Water Natural Gas
Heating Heat Pump(s)
Cooling Central A/C
Equipment Built-In Microwave, Dishwasher, Cooktop, Oven - Double, Stainless Steel Appliances, Washer, Dryer
Furnishings No
Fireplace Y
Appliance Built-In Microwave, Dishwasher, Cooktop, Oven - Double, Stainless Steel Appliances, Washer, Dryer
Heat Source Natural Gas
Laundry Upper Floor, Washer In Unit, Dryer In Unit
Exterior
Parking Features Garage - Front Entry
Garage Spaces 2.0
Utilities Available Natural Gas Available, Electric Available
Water Access N
View Scenic Vista, Trees/Woods
Accessibility None
Attached Garage 2
Total Parking Spaces 2
Garage Y
Building
Lot Description Backs to Trees, Private
Story 3
Foundation Slab
Sewer Public Sewer
Water Public
Architectural Style Colonial
Level or Stories 3
Additional Building Above Grade, Below Grade
New Construction N
Schools
School District Charles County Public Schools
Others
Senior Community No
Tax ID 0907357761
Ownership Fee Simple
SqFt Source Assessor
Acceptable Financing Cash, Conventional, FHA, USDA, VA
Listing Terms Cash, Conventional, FHA, USDA, VA
Financing Cash,Conventional,FHA,USDA,VA
Special Listing Condition Standard
Read Less Info
Want to know what your home might be worth? Contact us for a FREE valuation!

Our team is ready to help you sell your home for the highest possible price ASAP

Bought with Ronni D Cannady • Samson Properties
"My job is to find and attract mastery-based agents to the office, protect the culture, and make sure everyone is happy! "
12 Terry Drive Suite 204, Newtown, Pennsylvania, 18940, United States






