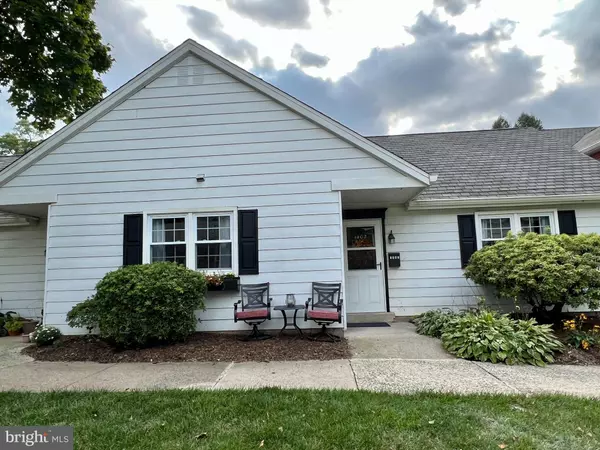$280,000
$259,000
8.1%For more information regarding the value of a property, please contact us for a free consultation.
1 Bed
1 Bath
926 SqFt
SOLD DATE : 10/24/2022
Key Details
Sold Price $280,000
Property Type Single Family Home
Sub Type Unit/Flat/Apartment
Listing Status Sold
Purchase Type For Sale
Square Footage 926 sqft
Price per Sqft $302
Subdivision Yardley Commons
MLS Listing ID PABU2035682
Sold Date 10/24/22
Style Cape Cod
Bedrooms 1
Full Baths 1
HOA Fees $378/mo
HOA Y/N Y
Abv Grd Liv Area 926
Originating Board BRIGHT
Year Built 1968
Annual Tax Amount $3,329
Tax Year 2022
Lot Dimensions 0.00 x 0.00
Property Description
Rarely Offered Spacious 1st Floor-1 Bedroom, 1 Bath Cape Cod Unit located in the Highly Desired Yardley Commons. Completely Renovated 2022, this Beautiful Turnkey Home Features a Gourmet Kitchen with Granite Countertops and Stainless-Steel Appliances adjacent to the Stunning Brick Accent Walled Dining Room open to the Grand Living Room with Crown Molding. This property also Boasts a 14'x17' Spacious Carpeted Bedroom Retreat with 2 Large Closets that compliments a Designer Tiled Bathroom , Quartz Vanity and Stackable Washer/Dryer. New Hot Water Heater installed 7/29/22. All Updated Plumbing and Electric, All New Lighting and Luxury Wood Plank Ceramic Tile Throughout. Attic Access, Additional Large Hallway Closet, Entry Closet, Central AC, Ceiling Fans and 1 Year Home Warranty Included! Owner is a licensed real estate agent.
The Yardley Commons Community has direct access to the Delaware Canal and Towpath to enjoy peaceful walks and bike riding. Walking distance to the train station and downtown Yardley. Easy access to I-295, I-95, Route 1.
Condo Fee Inclues: Community Pool with Clubhouse, Exterior Maintenance, Lawn Maintenance, Water, Sewer and Snow Removal.
**NOTE: Association Fees are $378.05/month plus monthly actual Electric Bill currently $60/mos
Location
State PA
County Bucks
Area Yardley Boro (10154)
Zoning R3
Rooms
Main Level Bedrooms 1
Interior
Interior Features Attic, Carpet, Ceiling Fan(s), Crown Moldings, Dining Area, Entry Level Bedroom
Hot Water Electric
Heating Forced Air
Cooling Central A/C
Flooring Ceramic Tile, Carpet
Equipment Energy Efficient Appliances, Stainless Steel Appliances, Built-In Microwave, Oven/Range - Electric, Dishwasher, Refrigerator, Icemaker, Washer/Dryer Stacked
Fireplace N
Appliance Energy Efficient Appliances, Stainless Steel Appliances, Built-In Microwave, Oven/Range - Electric, Dishwasher, Refrigerator, Icemaker, Washer/Dryer Stacked
Heat Source Electric
Laundry Main Floor
Exterior
Garage Spaces 2.0
Amenities Available Club House, Jog/Walk Path, Pool - Outdoor
Water Access N
Roof Type Shingle
Accessibility Level Entry - Main
Total Parking Spaces 2
Garage N
Building
Story 1
Unit Features Garden 1 - 4 Floors
Foundation Slab
Sewer Public Sewer
Water Public
Architectural Style Cape Cod
Level or Stories 1
Additional Building Above Grade, Below Grade
Structure Type Dry Wall,Masonry
New Construction N
Schools
Elementary Schools Quarry Hil
Middle Schools Pennwood
High Schools Pennsbury East & West
School District Pennsbury
Others
Pets Allowed Y
HOA Fee Include All Ground Fee,Common Area Maintenance,Ext Bldg Maint,Lawn Maintenance,Management,Sewer,Snow Removal,Water,Pool(s)
Senior Community No
Tax ID 54-010-0011402
Ownership Condominium
Acceptable Financing Cash, Conventional, VA
Listing Terms Cash, Conventional, VA
Financing Cash,Conventional,VA
Special Listing Condition Standard
Pets Allowed Case by Case Basis
Read Less Info
Want to know what your home might be worth? Contact us for a FREE valuation!

Our team is ready to help you sell your home for the highest possible price ASAP

Bought with Lori Toy • Keller Williams Real Estate - Newtown

"My job is to find and attract mastery-based agents to the office, protect the culture, and make sure everyone is happy! "
12 Terry Drive Suite 204, Newtown, Pennsylvania, 18940, United States






