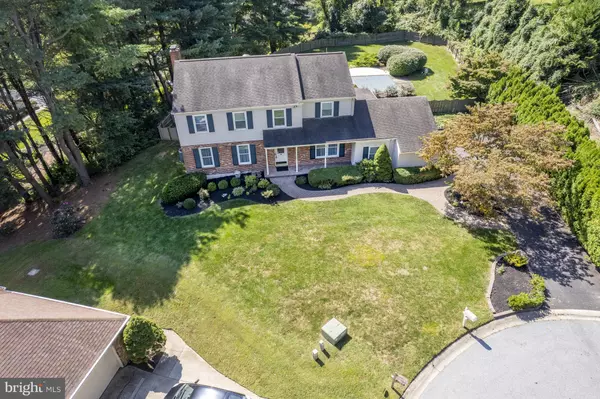$560,000
$549,900
1.8%For more information regarding the value of a property, please contact us for a free consultation.
4 Beds
3 Baths
2,575 SqFt
SOLD DATE : 10/27/2022
Key Details
Sold Price $560,000
Property Type Single Family Home
Sub Type Detached
Listing Status Sold
Purchase Type For Sale
Square Footage 2,575 sqft
Price per Sqft $217
Subdivision Charter Oaks
MLS Listing ID DENC2031740
Sold Date 10/27/22
Style Colonial
Bedrooms 4
Full Baths 2
Half Baths 1
HOA Fees $10/ann
HOA Y/N Y
Abv Grd Liv Area 2,575
Originating Board BRIGHT
Year Built 1981
Annual Tax Amount $4,228
Tax Year 2021
Lot Size 0.570 Acres
Acres 0.57
Lot Dimensions 55x186
Property Description
Enjoy a great location with over a half-acre level lot in Hockessin! Introducing this brick colonial nestled on a beautiful cul-de-sac in Charter Oaks. Offering a spectacular 20x40 inground pool and new deck, you'll enjoy a perfect setting for relaxing and entertaining. A winding paver walkway offers curb appeal and leads to a center hall foyer flanked by a casual living room and a spacious dining room that can host large gatherings. A desirable open concept between the kitchen & family room is sure to delight. The spacious family room is complemented by a brick fireplace with a triple window and exterior door to the screened in porch paired with a vaulted ceiling and skylights perfect for overlooking the private backyard & pool area. A generously sized kitchen is the heart of the home enhanced with a large breakfast area and bay window. Enjoy plenty of cabinets, built in beverage fridge, center island and pantry providing loads of storage. Continue to the large laundry/mud room with exterior door providing access to the pool area. A main floor half bath completes this level. The Primary suite is highlighted by a walk in closet and full bath. Completing the 2nd level are three additional oversized bedrooms that share a neutral hall bathroom. If you would like more square footage, a full basement is ready to be finished into a media room, exercise space or home office. Topping off this fabulous home is an outdoor summer oasis featuring a partially wooded lot with additional space for outdoor play. Other notable features include gleaming hardwood floors throughout, 2 car turned garage with additional storage and natural gas service that can easily be connected. For an additional fee, the HOA will provide lawn cutting services. All of this and located in a highly desirable Hockessin location close to shopping, health clubs, parks and major roads. Start your staycation now and make this home yours!
Location
State DE
County New Castle
Area Hockssn/Greenvl/Centrvl (30902)
Zoning NC21
Rooms
Other Rooms Living Room, Dining Room, Primary Bedroom, Bedroom 2, Bedroom 3, Kitchen, Family Room, Foyer, Bedroom 1, Laundry, Screened Porch
Basement Crawl Space, Interior Access, Partial, Unfinished
Interior
Interior Features Attic, Breakfast Area, Ceiling Fan(s), Family Room Off Kitchen, Formal/Separate Dining Room, Kitchen - Eat-In, Kitchen - Island, Pantry, Primary Bath(s), Skylight(s), Wood Floors
Hot Water Electric
Heating Forced Air
Cooling Central A/C
Flooring Ceramic Tile, Hardwood
Fireplaces Number 1
Fireplaces Type Brick, Fireplace - Glass Doors, Mantel(s)
Equipment Built-In Microwave, Dishwasher, Oven/Range - Electric
Fireplace Y
Window Features Bay/Bow,Replacement,Skylights
Appliance Built-In Microwave, Dishwasher, Oven/Range - Electric
Heat Source Natural Gas Available, Oil
Laundry Main Floor
Exterior
Exterior Feature Deck(s), Porch(es)
Parking Features Garage - Side Entry
Garage Spaces 6.0
Fence Fully, Wood
Pool Fenced, In Ground, Vinyl
Water Access N
Roof Type Pitched,Shingle
Accessibility None
Porch Deck(s), Porch(es)
Attached Garage 2
Total Parking Spaces 6
Garage Y
Building
Lot Description Backs to Trees, Cul-de-sac, Front Yard, Level, Rear Yard, SideYard(s)
Story 2
Foundation Block
Sewer Public Sewer
Water Public
Architectural Style Colonial
Level or Stories 2
Additional Building Above Grade, Below Grade
New Construction N
Schools
School District Red Clay Consolidated
Others
Senior Community No
Tax ID 08-013.10-197
Ownership Fee Simple
SqFt Source Estimated
Special Listing Condition Standard
Read Less Info
Want to know what your home might be worth? Contact us for a FREE valuation!

Our team is ready to help you sell your home for the highest possible price ASAP

Bought with Traci Madison • Madison Real Estate Inc. DBA MRE Residential Inc.
"My job is to find and attract mastery-based agents to the office, protect the culture, and make sure everyone is happy! "
12 Terry Drive Suite 204, Newtown, Pennsylvania, 18940, United States






