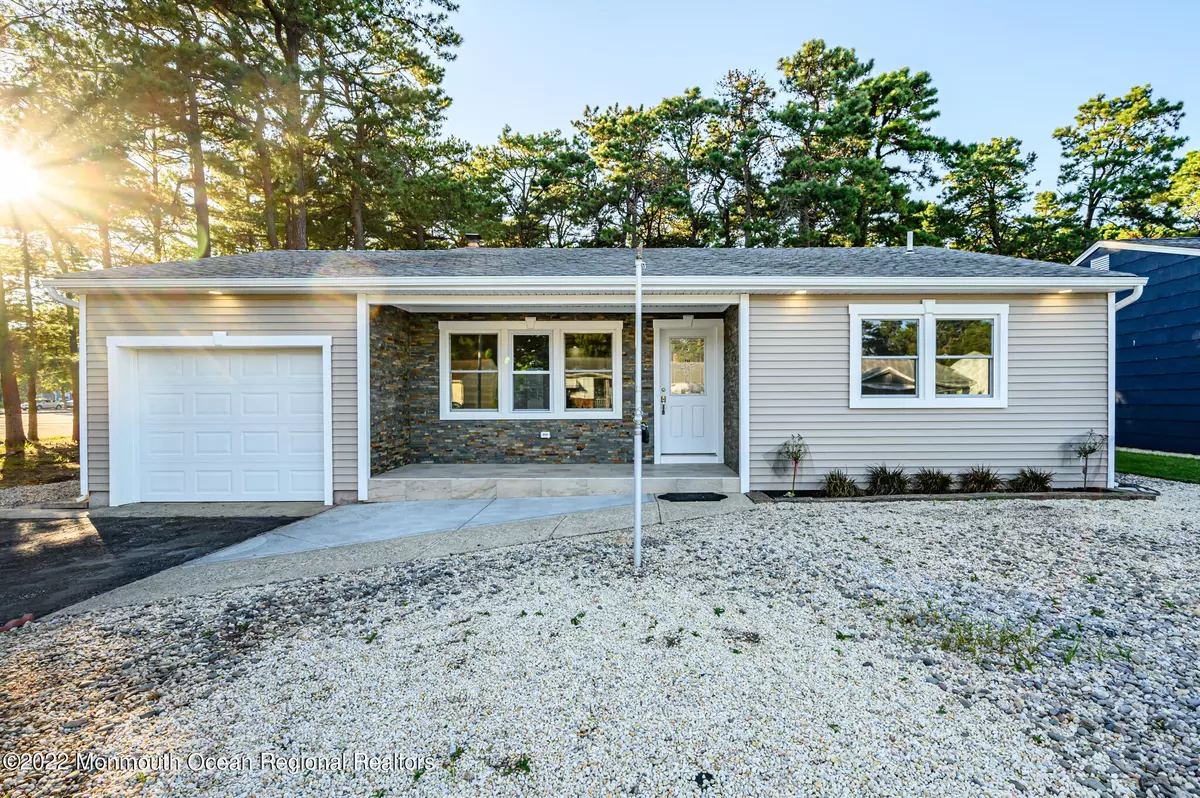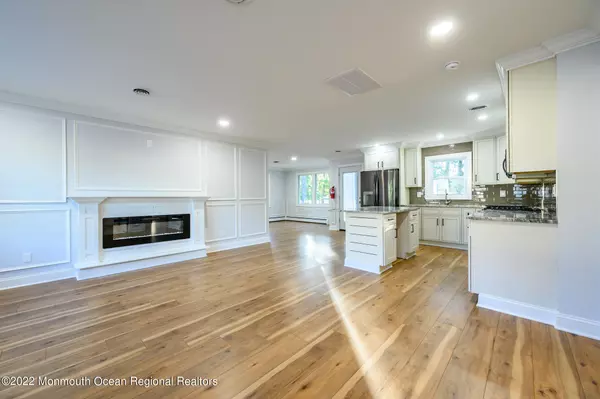$337,000
$349,000
3.4%For more information regarding the value of a property, please contact us for a free consultation.
2 Beds
2 Baths
1,153 SqFt
SOLD DATE : 11/07/2022
Key Details
Sold Price $337,000
Property Type Single Family Home
Sub Type Adult Community
Listing Status Sold
Purchase Type For Sale
Square Footage 1,153 sqft
Price per Sqft $292
Municipality Berkeley (BER)
Subdivision Berkeley Twp
MLS Listing ID 22226996
Sold Date 11/07/22
Style Ranch,Detached
Bedrooms 2
Full Baths 2
HOA Fees $26/ann
HOA Y/N Yes
Originating Board Monmouth Ocean Regional Multiple Listing Service
Year Built 1983
Annual Tax Amount $2,953
Tax Year 2021
Lot Size 6,098 Sqft
Acres 0.14
Lot Dimensions 62 x 100
Property Description
COMPLETELY RENOVATED! This stunning Silver Ridge Park 55+ Community Rancher has had a complete makeover inside and out! 2 Beds, 2 Baths, beautifully updated with modern upgrades all through! Completely move-in-ready & waiting for you! This well appointed home features a bright & airy open layout with new flooring, elegant decorative molding, recessed lighting & is sure to impress. Large Living/Dining combo holds a sleek Electric Fireplace. Gorgeous open Gourmet Eat-in-Kitchen offers BRAND NEW SS Appliances, granite counters, ceramic backsplash, premium cabinetry with built-in bottle rack & center island. 2 Generously sized Bedrooms with crisp crown molding and 2 upgraded Baths, inc the Master Suite with dual closets & it's own luxe ensuite bath with glass stall shower. 1 Car Garage, Brand Brand new AC unit, windows, paint-EVERYTHING IS NEW- all you have to do is move in! Low HOA and low taxes. Don't wait! Make your appointment today!
Location
State NJ
County Ocean
Area Berkeley Twnshp
Direction From Westbrook Dr to Sheepshead Dr to Zeeland Dr to Millbrook Dr.
Rooms
Basement None
Interior
Interior Features Dec Molding, Breakfast Bar, Recessed Lighting
Heating Natural Gas, Baseboard
Cooling Central Air
Flooring Vinyl, Tile
Fireplaces Number 1
Fireplace Yes
Exterior
Exterior Feature Patio, Porch - Open
Parking Features Asphalt, Driveway, Direct Access
Garage Spaces 1.0
Pool Common
Amenities Available Pool, Clubhouse
Roof Type Shingle
Accessibility Stall Shower
Garage Yes
Building
Lot Description Level
Story 1
Sewer Public Sewer
Water Public
Architectural Style Ranch, Detached
Level or Stories 1
Structure Type Patio,Porch - Open
Schools
Middle Schools Central Reg Middle
Others
HOA Fee Include Trash,Common Area,Pool,Snow Removal
Senior Community Yes
Tax ID 06-00009-50-00019
Read Less Info
Want to know what your home might be worth? Contact us for a FREE valuation!

Our team is ready to help you sell your home for the highest possible price ASAP

Bought with RE/MAX Revolution
"My job is to find and attract mastery-based agents to the office, protect the culture, and make sure everyone is happy! "
12 Terry Drive Suite 204, Newtown, Pennsylvania, 18940, United States






