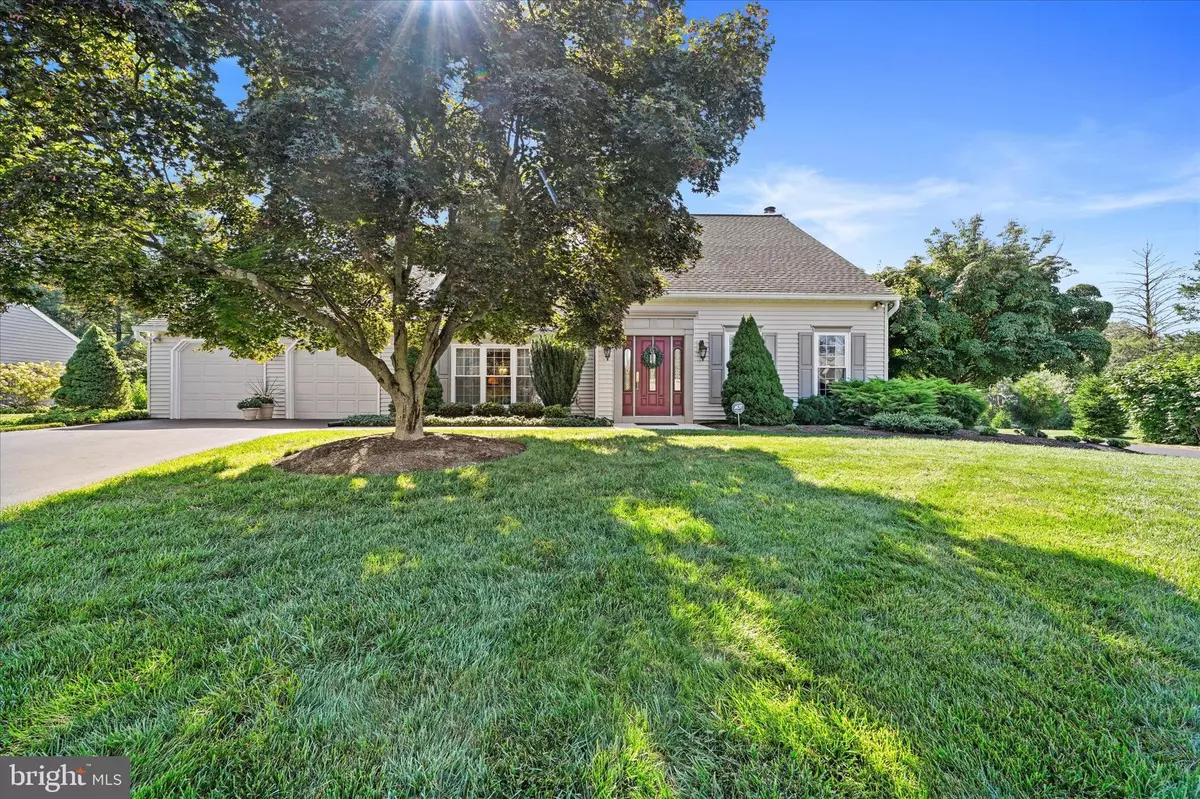$535,000
$545,000
1.8%For more information regarding the value of a property, please contact us for a free consultation.
3 Beds
3 Baths
2,133 SqFt
SOLD DATE : 11/03/2022
Key Details
Sold Price $535,000
Property Type Single Family Home
Sub Type Detached
Listing Status Sold
Purchase Type For Sale
Square Footage 2,133 sqft
Price per Sqft $250
Subdivision Dulaney Gate
MLS Listing ID MDBC2047634
Sold Date 11/03/22
Style Colonial
Bedrooms 3
Full Baths 2
Half Baths 1
HOA Fees $3/ann
HOA Y/N Y
Abv Grd Liv Area 2,133
Originating Board BRIGHT
Year Built 1981
Annual Tax Amount $5,316
Tax Year 2022
Lot Size 0.386 Acres
Acres 0.39
Lot Dimensions 1.00 x
Property Description
SIGNIFICANT PRICE ADJUSTMENT!!! Welcome Home! This absolutely immaculate Dulaney Gate single family home invites you to visit and enjoy its spacious finished areas - inside and out! An open-designed Foyer welcomes all, leads to a spacious Living Room with a perfectly sited picture window overlooking the tasteful front landscaping. Foyer also guides you to the Formal Dining Room - with its NEW wall-to-wall neutral-toned carpet. The modern eat-in Kitchen offers a convenient pantry, granite counters, upgraded medium-toned Cherry cabinetry, all appliances, and low-maintenance flooring. Kitchen also accented by a picture/bay window which brings the landscaping into full view. Kitchen overlooks, and is open, to the Family Room with its wood burning fireplace. The Family Room allows access to the spacious laundry/storage/utility room - making your every-day chores easy! In addition, the Family Rm gives easy access, via the Pella Sliding door, to a gorgeous brick Patio and its manicured surrounding grounds! Upper level offers 3 generous bedrooms and 2 full Baths. The primary Bedroom has a walk-in closet with a FLOOR-LEVEL DOOR access to a super floored storage room - everything can be kept at your fingertips! Baths have been updated. You will thoroughly enjoy the oversized garage (approx. 28' x 21') - with its generous extension that allows you the easy access to store every-day living items - the necessity of going 'downstairs' is no longer an issue! Fall is on its way, so get ready to enjoy every aspect of this beautiful home and its amazing landscaped grounds. Check out all photos and the tour!!!
( In the photos, you will notation regarding scanned square footage. The square footage, as per land record, is that which shows on the Bright Listing.)
Location
State MD
County Baltimore
Zoning RES
Rooms
Other Rooms Living Room, Dining Room, Primary Bedroom, Bedroom 2, Bedroom 3, Kitchen, Family Room, Foyer, Laundry, Storage Room, Bathroom 2, Primary Bathroom, Half Bath
Interior
Interior Features Breakfast Area, Carpet, Ceiling Fan(s), Family Room Off Kitchen, Formal/Separate Dining Room, Kitchen - Eat-In, Kitchen - Table Space, Pantry, Primary Bath(s), Walk-in Closet(s), Window Treatments, Wood Floors
Hot Water Natural Gas
Heating Forced Air
Cooling Ceiling Fan(s), Central A/C
Flooring Carpet, Ceramic Tile, Vinyl, Hardwood
Fireplaces Number 1
Fireplaces Type Mantel(s), Heatilator, Screen, Fireplace - Glass Doors, Wood
Equipment Built-In Microwave, Dishwasher, Disposal, Dryer - Front Loading, Exhaust Fan, Extra Refrigerator/Freezer, Icemaker, Oven/Range - Electric, Refrigerator, Washer - Front Loading, Water Heater
Fireplace Y
Window Features Double Pane,Screens,Vinyl Clad,Bay/Bow
Appliance Built-In Microwave, Dishwasher, Disposal, Dryer - Front Loading, Exhaust Fan, Extra Refrigerator/Freezer, Icemaker, Oven/Range - Electric, Refrigerator, Washer - Front Loading, Water Heater
Heat Source Natural Gas
Laundry Main Floor
Exterior
Exterior Feature Patio(s)
Parking Features Additional Storage Area, Garage - Front Entry, Garage Door Opener, Oversized
Garage Spaces 2.0
Water Access N
View Garden/Lawn, Trees/Woods
Roof Type Asphalt
Accessibility Other
Porch Patio(s)
Road Frontage City/County
Attached Garage 2
Total Parking Spaces 2
Garage Y
Building
Lot Description Front Yard, Landscaping, Level, Rear Yard, SideYard(s), Trees/Wooded
Story 2
Foundation Slab
Sewer Public Sewer
Water Public
Architectural Style Colonial
Level or Stories 2
Additional Building Above Grade, Below Grade
Structure Type Vaulted Ceilings
New Construction N
Schools
School District Baltimore County Public Schools
Others
Senior Community No
Tax ID 04081800007502
Ownership Fee Simple
SqFt Source Assessor
Acceptable Financing Conventional, FHA, VA, Cash
Horse Property N
Listing Terms Conventional, FHA, VA, Cash
Financing Conventional,FHA,VA,Cash
Special Listing Condition Standard
Read Less Info
Want to know what your home might be worth? Contact us for a FREE valuation!

Our team is ready to help you sell your home for the highest possible price ASAP

Bought with Kristin Edelman • Cummings & Co. Realtors
"My job is to find and attract mastery-based agents to the office, protect the culture, and make sure everyone is happy! "
12 Terry Drive Suite 204, Newtown, Pennsylvania, 18940, United States






