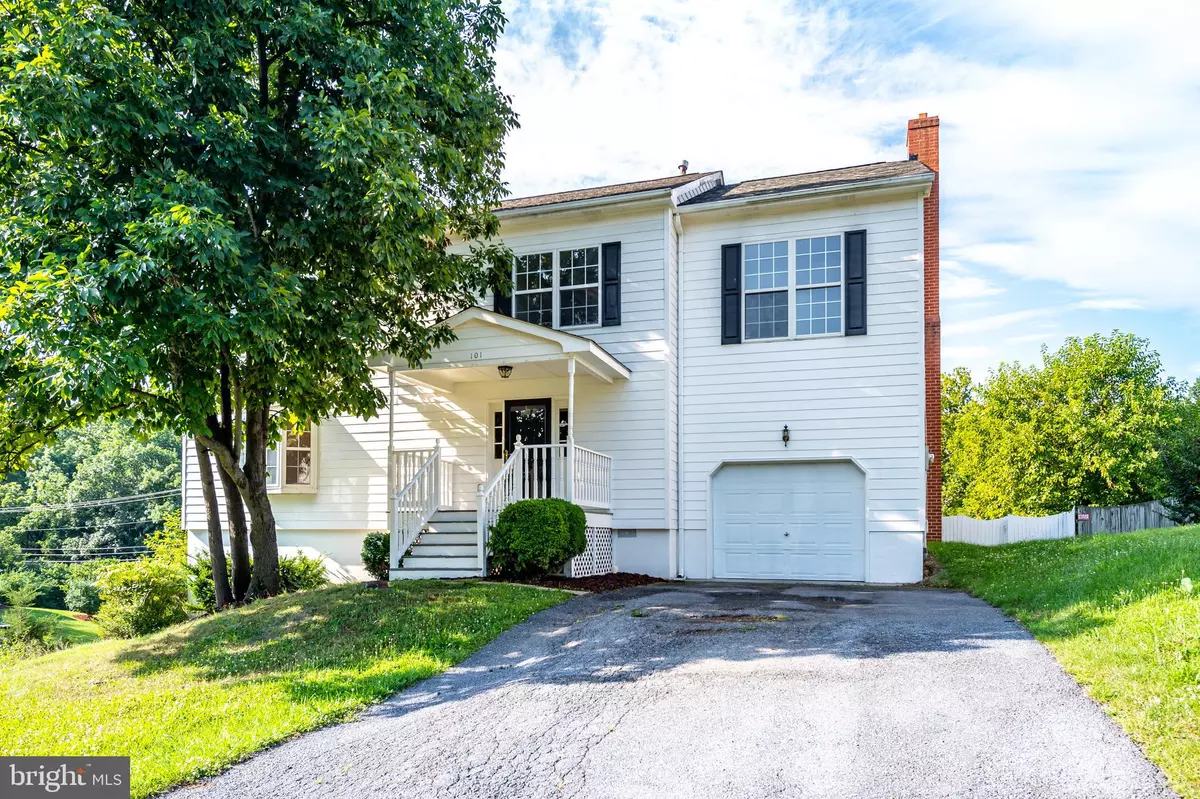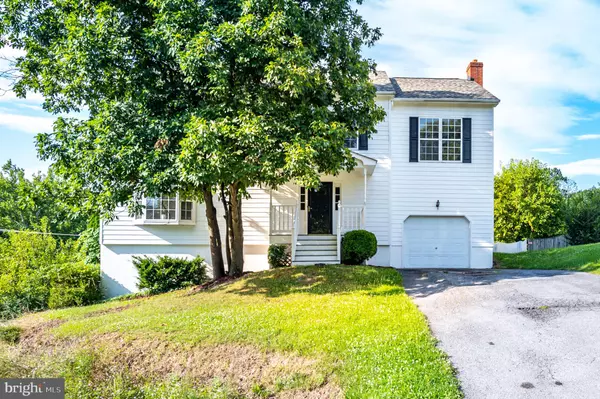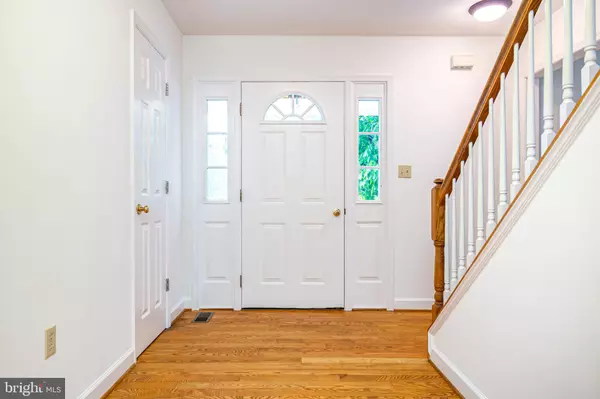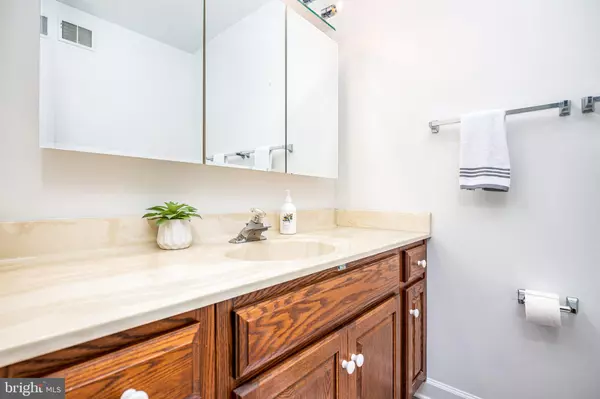$395,000
$399,900
1.2%For more information regarding the value of a property, please contact us for a free consultation.
4 Beds
3 Baths
3,114 SqFt
SOLD DATE : 11/08/2022
Key Details
Sold Price $395,000
Property Type Single Family Home
Sub Type Detached
Listing Status Sold
Purchase Type For Sale
Square Footage 3,114 sqft
Price per Sqft $126
Subdivision Asbury Terrace
MLS Listing ID VAFV2009088
Sold Date 11/08/22
Style Colonial
Bedrooms 4
Full Baths 2
Half Baths 1
HOA Fees $4/ann
HOA Y/N Y
Abv Grd Liv Area 2,538
Originating Board BRIGHT
Year Built 1998
Annual Tax Amount $1,806
Tax Year 2022
Lot Size 0.257 Acres
Acres 0.26
Property Description
Welcome to 101 Asbury Court! This charming colonial will surprise you on its amount of space and larger than it appears. Constructed with 6 inch exterior walls allowing it to be more energy efficient and quieter. This home offers 4 finished levels, 4 bedrooms, 2.5 baths, plenty of closet space and located in a prime commuter location. Large bonus room over the 1 car garage provides 12 foot ceilings, brick wood burning fireplace and deck off the back. Hardwood floors throughout most of the main level and upstairs hallway, new flooring in the kitchen and bathrooms. Brand new stainless steel stove, dishwasher and range hood in the kitchen (refrigerator installed around 2018). All interior walls have been freshly painted as well as some of the exterior. Newer roof (2019) with warranty and one newer HVAC unit (2019). Finished basement gives you an addition 576 square feet of living space and allows you to walk straight out into your fenced backyard. Easy access to Rt 7, I-81 and just minutes from downtown Winchester.
Location
State VA
County Frederick
Zoning RP
Rooms
Other Rooms Living Room, Dining Room, Primary Bedroom, Bedroom 2, Bedroom 3, Bedroom 4, Kitchen, Foyer, Recreation Room, Bathroom 2, Attic, Bonus Room, Primary Bathroom, Half Bath
Basement Connecting Stairway, Daylight, Partial, Heated, Improved, Outside Entrance, Walkout Level
Interior
Interior Features Attic, Built-Ins, Dining Area, Floor Plan - Traditional, Kitchen - Table Space, Pantry, Primary Bath(s), Walk-in Closet(s), Wood Floors, Attic/House Fan
Hot Water Electric
Heating Forced Air
Cooling Central A/C
Fireplaces Number 1
Fireplaces Type Brick, Wood
Equipment Dishwasher, Disposal, Dryer, Oven/Range - Electric, Range Hood, Refrigerator, Stainless Steel Appliances, Washer, Water Heater
Fireplace Y
Window Features Bay/Bow
Appliance Dishwasher, Disposal, Dryer, Oven/Range - Electric, Range Hood, Refrigerator, Stainless Steel Appliances, Washer, Water Heater
Heat Source Natural Gas, Electric
Laundry Main Floor
Exterior
Exterior Feature Deck(s), Porch(es)
Parking Features Garage - Front Entry
Garage Spaces 1.0
Fence Wood
Water Access N
Accessibility None
Porch Deck(s), Porch(es)
Attached Garage 1
Total Parking Spaces 1
Garage Y
Building
Lot Description Corner, Front Yard, Rear Yard
Story 4
Foundation Concrete Perimeter, Crawl Space
Sewer Public Sewer
Water Public
Architectural Style Colonial
Level or Stories 4
Additional Building Above Grade, Below Grade
New Construction N
Schools
Elementary Schools Call School Board
Middle Schools Call School Board
High Schools Call School Board
School District Frederick County Public Schools
Others
Senior Community No
Tax ID 55H 1 3 83
Ownership Fee Simple
SqFt Source Estimated
Special Listing Condition Standard
Read Less Info
Want to know what your home might be worth? Contact us for a FREE valuation!

Our team is ready to help you sell your home for the highest possible price ASAP

Bought with Denise Kaplan • Samson Properties
"My job is to find and attract mastery-based agents to the office, protect the culture, and make sure everyone is happy! "
12 Terry Drive Suite 204, Newtown, Pennsylvania, 18940, United States






