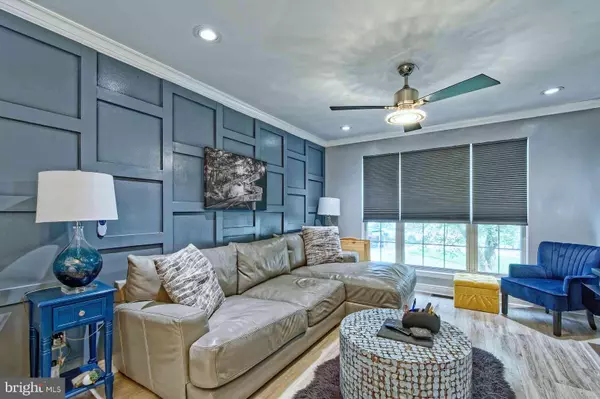$300,000
$299,900
For more information regarding the value of a property, please contact us for a free consultation.
3 Beds
4 Baths
1,598 SqFt
SOLD DATE : 11/11/2022
Key Details
Sold Price $300,000
Property Type Townhouse
Sub Type Interior Row/Townhouse
Listing Status Sold
Purchase Type For Sale
Square Footage 1,598 sqft
Price per Sqft $187
Subdivision Royal Oaks
MLS Listing ID NJGL2020510
Sold Date 11/11/22
Style Contemporary
Bedrooms 3
Full Baths 3
Half Baths 1
HOA Fees $29/qua
HOA Y/N Y
Abv Grd Liv Area 1,598
Originating Board BRIGHT
Year Built 1992
Annual Tax Amount $6,515
Tax Year 2021
Lot Size 5,227 Sqft
Acres 0.12
Lot Dimensions 0.00 x 0.00
Property Description
This 3 bedroom, 3 & 1/2 bath stunning designer home is a one of a kind. So much time thought, and energy was put into every detail... You really have to see it to appreciate the style and value put into this home!
From the minute you walk in the door you will be amazed at every turn!
The Livingroom boasts a very unique handcrafted wood feature wall, recessed lighting and laminant plank flooring.
The dining area, to your left, has wainscoting, designer window treatments and a beautiful chandelier.
The Den has a floating entertainment center and another handcrafted wood feature wall and recessed lighting.
The gourmet kitchen adjacent to the den, has quartz counter tops, all new appliances. The range has gas cooktop, the oven is gas, plus air fryer; very unique. At the range, on the wall, is a convenient pot filler spigot. Herringbone pattern tile surrounds the quartz counters; this is definitely a cooks dream kitchen.
On this level is a beautiful half-bath with a beautiful Vessal Sink and real polished pebble hardscape on the walls. Next to the den, is a sliding glass door leading out to the deck out-back where you can see the beautiful views of the woods behind this end unit property.
Upstairs are three large bedrooms all have the recessed lighting and ceiling fans. The spacious Master has a huge walk-in closet with a closet system also another feature wall a stunning master bath with two vessel sinks , glass shower doors, and marble flooring.
There is a laundry room, and two other, nice-size, bedrooms located on this floor. Presently, one is being used as an office.
On the lower level is a full finished basement with another full, designer bathroom featuring a beautiful barn door. Walk-0ut access that takes you directly to the fenced in yard. The yard features a 6-foot-high privacy fence and a gazebo for entertaining or just relaxing.
This property is centrally located, not far from major highways, plenty of shopping and is located in a very desirable school district.
Make your showing appointment today; this amazing home won't last long!!!
Home is being sold as is buyer responsible for all repairs and inspections. Home is in excellant condition
Location
State NJ
County Gloucester
Area Mantua Twp (20810)
Zoning RESID
Rooms
Other Rooms Living Room, Dining Room, Primary Bedroom, Bedroom 2, Kitchen, Family Room, Bedroom 1, Laundry, Attic
Basement Full, Fully Finished
Interior
Interior Features Ceiling Fan(s), Stall Shower, Kitchen - Eat-In
Hot Water Natural Gas
Heating Forced Air
Cooling Central A/C
Flooring Wood, Tile/Brick, Laminate Plank
Equipment Oven - Double, Dishwasher, Refrigerator
Fireplace N
Appliance Oven - Double, Dishwasher, Refrigerator
Heat Source Natural Gas
Laundry Upper Floor
Exterior
Exterior Feature Deck(s)
Parking Features Garage Door Opener
Garage Spaces 1.0
Amenities Available None
Water Access N
Roof Type Shingle
Accessibility None
Porch Deck(s)
Attached Garage 1
Total Parking Spaces 1
Garage Y
Building
Story 2
Foundation Block
Sewer Public Sewer
Water Public
Architectural Style Contemporary
Level or Stories 2
Additional Building Above Grade, Below Grade
New Construction N
Schools
School District Clearview Regional Schools
Others
HOA Fee Include Common Area Maintenance
Senior Community No
Tax ID 10-00146 13-00019
Ownership Fee Simple
SqFt Source Estimated
Security Features Security System
Acceptable Financing Cash, Conventional, FHA
Listing Terms Cash, Conventional, FHA
Financing Cash,Conventional,FHA
Special Listing Condition Standard
Read Less Info
Want to know what your home might be worth? Contact us for a FREE valuation!

Our team is ready to help you sell your home for the highest possible price ASAP

Bought with Hollie M Dodge • RE/MAX Preferred - Mullica Hill
"My job is to find and attract mastery-based agents to the office, protect the culture, and make sure everyone is happy! "
12 Terry Drive Suite 204, Newtown, Pennsylvania, 18940, United States






