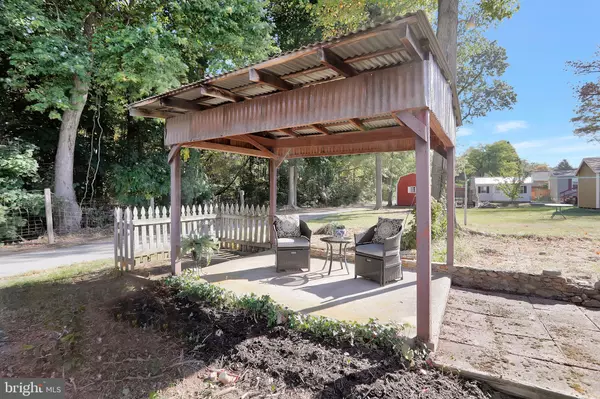$222,000
$222,000
For more information regarding the value of a property, please contact us for a free consultation.
4 Beds
2 Baths
1,400 SqFt
SOLD DATE : 11/15/2022
Key Details
Sold Price $222,000
Property Type Single Family Home
Sub Type Detached
Listing Status Sold
Purchase Type For Sale
Square Footage 1,400 sqft
Price per Sqft $158
Subdivision Mont Alto Borough
MLS Listing ID PAFL2009894
Sold Date 11/15/22
Style Art Deco,Bungalow,Cabin/Lodge,Cape Cod,Chalet,Cottage,Dwelling w/Separate Living Area,Log Home
Bedrooms 4
Full Baths 2
HOA Y/N N
Abv Grd Liv Area 1,400
Originating Board BRIGHT
Year Built 1941
Annual Tax Amount $1,543
Tax Year 2022
Lot Size 10,454 Sqft
Acres 0.24
Property Description
-((Welcome to Everything))- Bring the Outdoors to Your Home Comfort!! Love the sound of All Things Natural; Beautiful Stream, Birds, and being within distance to Hiking??! ??- Be close to ALL Needs, Wants, & Desires - Property Boasts; Restored American Chestnut Log Walls!!
<(3) Covered Porches, and Much MUCH More!! Property is a Beautifully Restored Element; Cedar Wood Floors, Wood Burning Stone Fireplace in the Main Living Room - Enjoy ALL HOLIDAYS at this Beautiful Cabin Called HOME!! Fish in the stream Directly Behind your Home!! Enjoy the Natural Beauty of this Property!! The Guest House could be ANYTHING; In-Law Suite, Family Member Residence, Home Office (it *IS* Zoned Commercial too!!), Small Business, AIRBNB (the New, Hot, Travel Aspect!!) - ANYTHING, the SKY is the LIMIT!! Sealed & Glazed Beautiful natural Log Walls, Natural Gas, Newly Sealed Metal Roofing, Paved Driveway, FULL Basement w/ Workship-Utility Sinks-Canning / Storage Room....Tour what this Property has to offer YOU!!! Bring any Hobby -OR- Adventure!! Garage is Set-To-Go for a Mechanics DREAM! (Tinker Away!!) Located by Mont Alto State Park, Caledonia Park, Appalachian Trail. Driving Distance to; C&O Canal, Washington D.C., Baltimore Aquarium!! Family / Individual FUN for ALL types of Life!! We Welcome YOU to this Outdoor Oasis!! Enjoy your Adventure in the "Park!"
Location
State PA
County Franklin
Area Mont Alto Boro (14516)
Zoning MUTLI-USE; RES; COM
Rooms
Other Rooms Living Room, Bedroom 2, Bedroom 3, Bedroom 4, Kitchen, Basement, Bedroom 1, In-Law/auPair/Suite, Other, Bathroom 1, Bathroom 2, Attic
Basement Combination, Connecting Stairway, Full, Improved, Interior Access, Outside Entrance, Rear Entrance, Shelving, Space For Rooms, Unfinished, Walkout Stairs, Workshop
Main Level Bedrooms 3
Interior
Interior Features 2nd Kitchen, Attic, Attic/House Fan, Breakfast Area, Built-Ins, Combination Kitchen/Dining, Entry Level Bedroom, Exposed Beams, Family Room Off Kitchen, Floor Plan - Traditional, Kitchen - Country, Kitchen - Eat-In, Kitchen - Table Space, Laundry Chute, Soaking Tub, Stall Shower, Walk-in Closet(s), Wood Floors, Wood Stove
Hot Water Natural Gas
Heating Hot Water, Wall Unit, Wood Burn Stove
Cooling Central A/C
Flooring Concrete, Hardwood, Vinyl
Fireplaces Number 2
Fireplaces Type Fireplace - Glass Doors, Flue for Stove, Gas/Propane, Insert, Mantel(s), Stone, Wood
Equipment Refrigerator, Icemaker, Built-In Microwave, Cooktop, Oven - Double, Oven - Wall, Built-In Range, Exhaust Fan, Water Heater
Furnishings No
Fireplace Y
Window Features Vinyl Clad,Wood Frame
Appliance Refrigerator, Icemaker, Built-In Microwave, Cooktop, Oven - Double, Oven - Wall, Built-In Range, Exhaust Fan, Water Heater
Heat Source Natural Gas, Wood
Laundry Hookup
Exterior
Exterior Feature Patio(s), Porch(es), Enclosed, Roof, Terrace
Parking Features Additional Storage Area, Garage - Front Entry, Garage Door Opener, Oversized
Garage Spaces 8.0
Utilities Available Cable TV, Multiple Phone Lines, Phone Available
Water Access N
View Creek/Stream, Garden/Lawn, Scenic Vista
Roof Type Metal
Street Surface Black Top,Paved
Accessibility None
Porch Patio(s), Porch(es), Enclosed, Roof, Terrace
Road Frontage Boro/Township, City/County, Public, State
Total Parking Spaces 8
Garage Y
Building
Lot Description Backs to Trees, Front Yard, Landscaping, Rear Yard, SideYard(s), Stream/Creek
Story 3
Foundation Block
Sewer Public Sewer
Water Public
Architectural Style Art Deco, Bungalow, Cabin/Lodge, Cape Cod, Chalet, Cottage, Dwelling w/Separate Living Area, Log Home
Level or Stories 3
Additional Building Above Grade
Structure Type Dry Wall,Log Walls
New Construction N
Schools
Elementary Schools Mowrey
Middle Schools Waynesboro Area
High Schools Waynesboro Area Senior
School District Waynesboro Area
Others
Pets Allowed Y
Senior Community No
Tax ID 16-4A46.-003.-000000
Ownership Fee Simple
SqFt Source Assessor
Security Features Smoke Detector
Acceptable Financing VA, USDA, FHA, Conventional, Cash
Horse Property N
Listing Terms VA, USDA, FHA, Conventional, Cash
Financing VA,USDA,FHA,Conventional,Cash
Special Listing Condition Standard
Pets Allowed No Pet Restrictions
Read Less Info
Want to know what your home might be worth? Contact us for a FREE valuation!

Our team is ready to help you sell your home for the highest possible price ASAP

Bought with RONALD L UMBRELL • Berkshire Hathaway HomeServices Homesale Realty
"My job is to find and attract mastery-based agents to the office, protect the culture, and make sure everyone is happy! "
12 Terry Drive Suite 204, Newtown, Pennsylvania, 18940, United States






