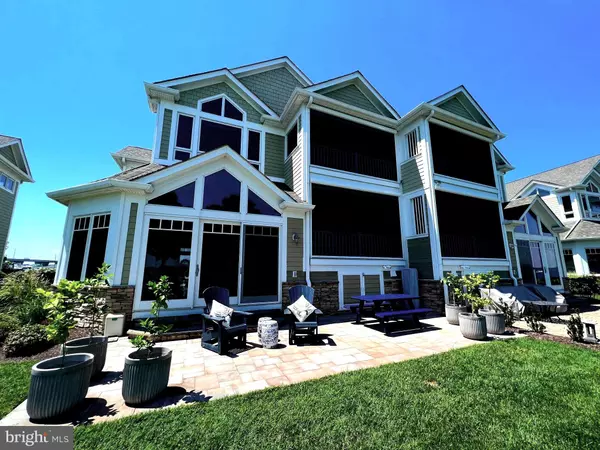$915,000
$925,000
1.1%For more information regarding the value of a property, please contact us for a free consultation.
3 Beds
4 Baths
3,000 SqFt
SOLD DATE : 11/17/2022
Key Details
Sold Price $915,000
Property Type Condo
Sub Type Condo/Co-op
Listing Status Sold
Purchase Type For Sale
Square Footage 3,000 sqft
Price per Sqft $305
Subdivision Narrows Pointe
MLS Listing ID MDQA2004596
Sold Date 11/17/22
Style Contemporary
Bedrooms 3
Full Baths 3
Half Baths 1
Condo Fees $675/mo
HOA Y/N N
Abv Grd Liv Area 3,000
Originating Board BRIGHT
Year Built 2003
Annual Tax Amount $7,047
Tax Year 2022
Property Description
Life doesn't get much better than this! Live in a Luxury 3000 sq ft Town Home on the beautiful Chester River that flows into the Chesapeake Bay! A small Gated Community on a private peninsula featuring a Living Shoreline just on the Immediate Eastern Shore at the Kent Narrows. The architect designed this floor plan for you to see the beauty outside from everywhere in the home! Plenty of natural light shining through and spectacular WATERVIEWS! Walk through the door and it will take your breath away! As you bring your eyes back from the stunning views you see through the dramatic windows, you'll see the beautiful hardwoods, the floor to ceiling stone fireplace, the open gourmet kitchen with the gorgeous cabinets, huge center island and granite counter tops. You'll appreciate the way it flows and how great it is for entertaining! Enjoy the covered deck off the dining room, it is perfect for your morning coffee or just listening to the water throughout the day. There is also a covered deck off the Primary Bedroom. Both have remote controlled retractable screens if you want to use them. This is one of a few wider homes providing you larger decks and an extra wide patio just 50' ft from the waters edge. Three spacious bedrooms all with en-suite baths, walk in closets and direct WaterViews! The loft area has been utilized as the perfect home office complete with built in cabinets. The lower level has a bonus room/ media room/ or exercise room. Your choice? Plenty of storage through out as well! There's also an attached 2 car garage w/2 extra exterior spaces. Also, the furnace & heat pumps have been replaced as well as most waterside windows. The community is located around the block from many different marinas, yacht clubs, restaurants, tiki bars, dessert and coffee shops. Hop on your bike or hike the 38+ mile Cross Island Trail ! It goes over the river and through the woods to beaches and parks you'd go. Queenstown Golf Links and Outlet shopping is just a 5 min drive! Annapolis is 20 min, Washington DC and Baltimore 50 minutes. Cinch Home 1 year Warranty Included
Location
State MD
County Queen Annes
Zoning WVC
Direction West
Rooms
Other Rooms Dining Room, Bedroom 2, Bedroom 3, Kitchen, Game Room, Family Room, Foyer, Office, Bathroom 1, Bathroom 2, Bathroom 3
Interior
Interior Features Attic, Butlers Pantry, Carpet, Ceiling Fan(s), Floor Plan - Open, Kitchen - Gourmet, Kitchen - Island, Pantry, Primary Bedroom - Bay Front, Stall Shower, Tub Shower, Upgraded Countertops, Walk-in Closet(s), WhirlPool/HotTub, Window Treatments, Wood Floors, Primary Bath(s)
Hot Water 60+ Gallon Tank, Instant Hot Water, Propane
Heating Heat Pump - Gas BackUp, Humidifier, Zoned, Heat Pump(s)
Cooling Ceiling Fan(s), Central A/C, Heat Pump(s), Zoned
Flooring Hardwood, Ceramic Tile, Partially Carpeted
Fireplaces Number 1
Equipment Dryer - Electric, Cooktop - Down Draft, Dishwasher, Built-In Microwave, Exhaust Fan, Humidifier, Oven - Self Cleaning, Oven - Wall, Refrigerator, Stainless Steel Appliances
Window Features Casement,Low-E,Screens,Sliding,Triple Pane
Appliance Dryer - Electric, Cooktop - Down Draft, Dishwasher, Built-In Microwave, Exhaust Fan, Humidifier, Oven - Self Cleaning, Oven - Wall, Refrigerator, Stainless Steel Appliances
Heat Source Propane - Metered, Electric
Laundry Main Floor, Washer In Unit, Dryer In Unit
Exterior
Exterior Feature Patio(s), Porch(es), Screened, Deck(s)
Parking Features Garage - Front Entry, Garage Door Opener, Inside Access
Garage Spaces 4.0
Utilities Available Cable TV Available, Phone Available, Propane, Under Ground
Amenities Available Boat Dock/Slip, Common Grounds, Gated Community, Pier/Dock
Waterfront Description Rip-Rap
Water Access Y
Water Access Desc Canoe/Kayak,Fishing Allowed,Boat - Powered
View River, Marina, Panoramic, Water
Roof Type Architectural Shingle
Street Surface Black Top,Paved
Accessibility Grab Bars Mod
Porch Patio(s), Porch(es), Screened, Deck(s)
Road Frontage Private
Attached Garage 2
Total Parking Spaces 4
Garage Y
Building
Lot Description No Thru Street, Rip-Rapped
Story 3.5
Foundation Crawl Space, Pilings
Sewer Public Sewer
Water Public
Architectural Style Contemporary
Level or Stories 3.5
Additional Building Above Grade
Structure Type 9'+ Ceilings,Dry Wall,Tray Ceilings,Vaulted Ceilings
New Construction N
Schools
Elementary Schools Grasonville
Middle Schools Stevensville
High Schools Kent Island
School District Queen Anne'S County Public Schools
Others
Pets Allowed Y
HOA Fee Include Common Area Maintenance,Insurance,Lawn Care Front,Lawn Care Rear,Lawn Care Side,Lawn Maintenance,Management,Parking Fee,Pier/Dock Maintenance,Reserve Funds,Road Maintenance,Snow Removal,Security Gate,Trash
Senior Community No
Tax ID 1805049385
Ownership Condominium
Security Features Electric Alarm,Motion Detectors,Non-Monitored,Smoke Detector,Carbon Monoxide Detector(s)
Acceptable Financing Conventional, Cash
Horse Property N
Listing Terms Conventional, Cash
Financing Conventional,Cash
Special Listing Condition Standard
Pets Allowed Cats OK, Dogs OK
Read Less Info
Want to know what your home might be worth? Contact us for a FREE valuation!

Our team is ready to help you sell your home for the highest possible price ASAP

Bought with Lori G Woods-Fortney • Berkshire Hathaway HomeServices Homesale Realty
"My job is to find and attract mastery-based agents to the office, protect the culture, and make sure everyone is happy! "
12 Terry Drive Suite 204, Newtown, Pennsylvania, 18940, United States






