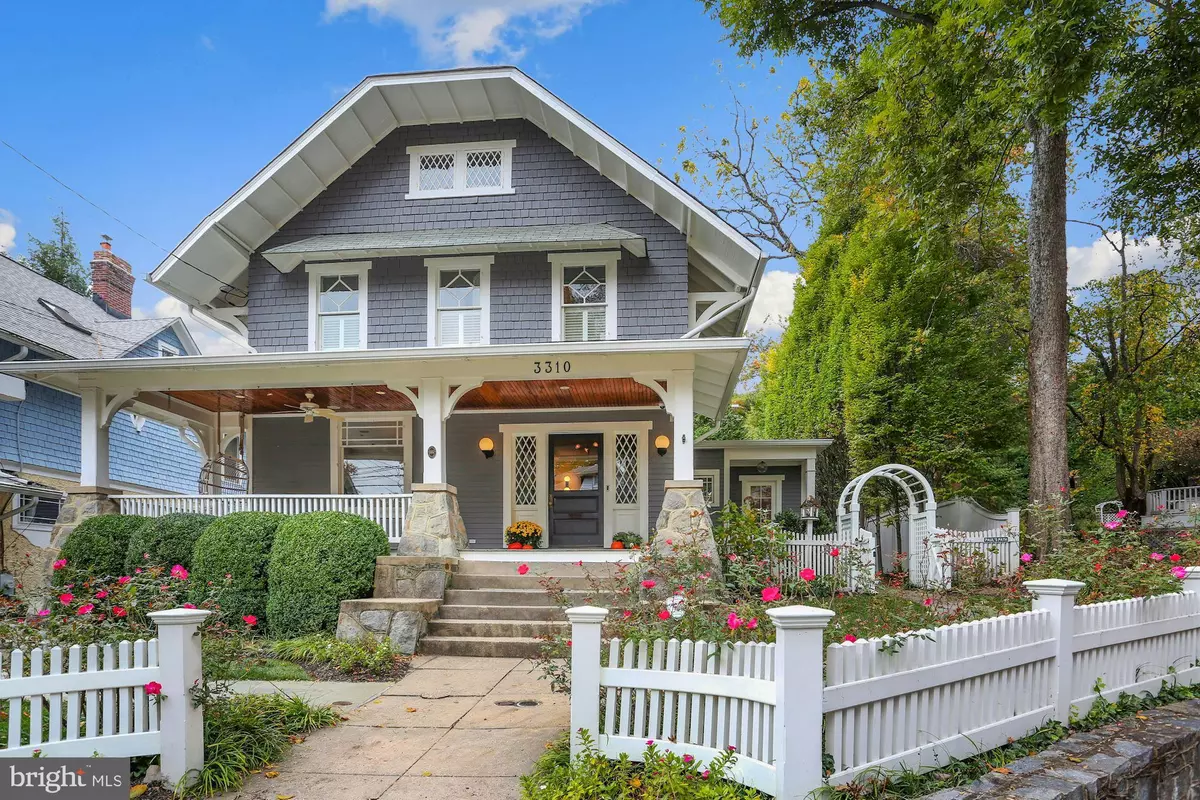$3,500,000
$3,200,000
9.4%For more information regarding the value of a property, please contact us for a free consultation.
5 Beds
6 Baths
5,090 SqFt
SOLD DATE : 11/22/2022
Key Details
Sold Price $3,500,000
Property Type Single Family Home
Sub Type Detached
Listing Status Sold
Purchase Type For Sale
Square Footage 5,090 sqft
Price per Sqft $687
Subdivision Cleveland Park
MLS Listing ID DCDC2073256
Sold Date 11/22/22
Style Victorian
Bedrooms 5
Full Baths 5
Half Baths 1
HOA Y/N N
Abv Grd Liv Area 3,688
Originating Board BRIGHT
Year Built 1909
Annual Tax Amount $17,247
Tax Year 2021
Lot Size 6,064 Sqft
Acres 0.14
Property Description
Situated on a quaint little cul-de-sac with the feel of days gone by, yet less than a block from Connecticut Avenue's shops and restaurants, and just a few blocks to the Cleveland Park METRO, this Elegant turn of the century Cleveland Park home offers the wonderful combination of Urban living in a quiet neighborhood setting.
Beautifully renovated and expanded to accommodate todays living standards, while still retaining the rich character of the original Victorian design, this 1909 home features a, Welcoming Front Porch, wide entry hall with handsome original wood wainscoting, 5 Bedrooms and 5 Gorgeous Bathrooms, a Stunning Kitchen Family Room addition, Beautiful Lower level with Family Room, BR, Full Bathroom and wet bar plus a Fantastic, self-contained Studio/in-law suite with its own entrance, Beautiful bright white Kitchen, Full Bathroom and laundry (No C of O and not to be used as a separate dwelling). This home also boasts, 2 zone CAC, off street Parking for 3/4 cars and a fully fenced yard with Patio and mature trees.
OPEN House, Sunday November 6th 1-3pm
Location
State DC
County Washington
Zoning RESIDENTIAL
Rooms
Basement Fully Finished, Heated, Side Entrance
Interior
Interior Features 2nd Kitchen, Bar, Built-Ins, Butlers Pantry, Breakfast Area, Combination Kitchen/Living, Crown Moldings, Family Room Off Kitchen, Kitchen - Gourmet, Pantry, Recessed Lighting, Walk-in Closet(s), Wine Storage, Wood Floors
Hot Water Natural Gas
Heating Forced Air
Cooling Central A/C
Fireplaces Number 1
Equipment Built-In Microwave, Dishwasher, Dryer - Gas, Washer, Six Burner Stove, Microwave, Icemaker, Extra Refrigerator/Freezer, Dryer, Disposal, Range Hood, Oven/Range - Gas, Oven - Double
Fireplace Y
Window Features Bay/Bow,Double Pane,Double Hung
Appliance Built-In Microwave, Dishwasher, Dryer - Gas, Washer, Six Burner Stove, Microwave, Icemaker, Extra Refrigerator/Freezer, Dryer, Disposal, Range Hood, Oven/Range - Gas, Oven - Double
Heat Source Natural Gas
Laundry Basement, Upper Floor
Exterior
Exterior Feature Patio(s), Porch(es)
Garage Spaces 4.0
Water Access N
Accessibility None
Porch Patio(s), Porch(es)
Total Parking Spaces 4
Garage N
Building
Lot Description Landscaping, Rear Yard, Cul-de-sac
Story 4
Foundation Stone
Sewer Public Sewer
Water Public
Architectural Style Victorian
Level or Stories 4
Additional Building Above Grade, Below Grade
New Construction N
Schools
Elementary Schools Eaton
Middle Schools Deal Junior High School
High Schools Jackson-Reed
School District District Of Columbia Public Schools
Others
Senior Community No
Tax ID 2082//0045
Ownership Fee Simple
SqFt Source Assessor
Security Features Security System
Special Listing Condition Standard
Read Less Info
Want to know what your home might be worth? Contact us for a FREE valuation!

Our team is ready to help you sell your home for the highest possible price ASAP

Bought with Melissa Farley • Compass
"My job is to find and attract mastery-based agents to the office, protect the culture, and make sure everyone is happy! "
12 Terry Drive Suite 204, Newtown, Pennsylvania, 18940, United States






