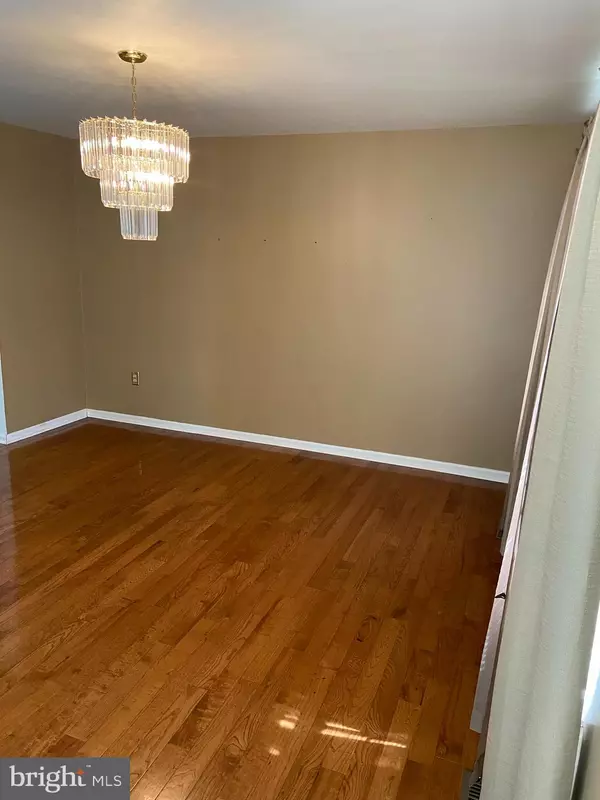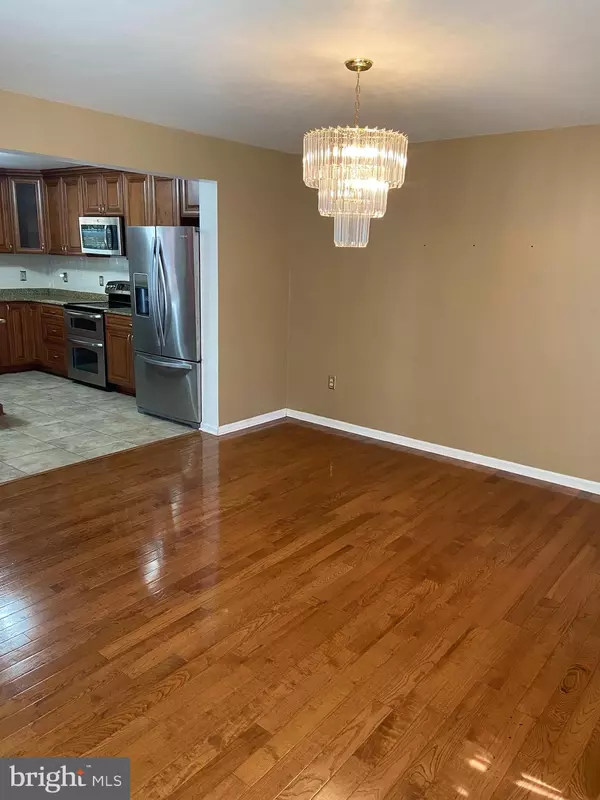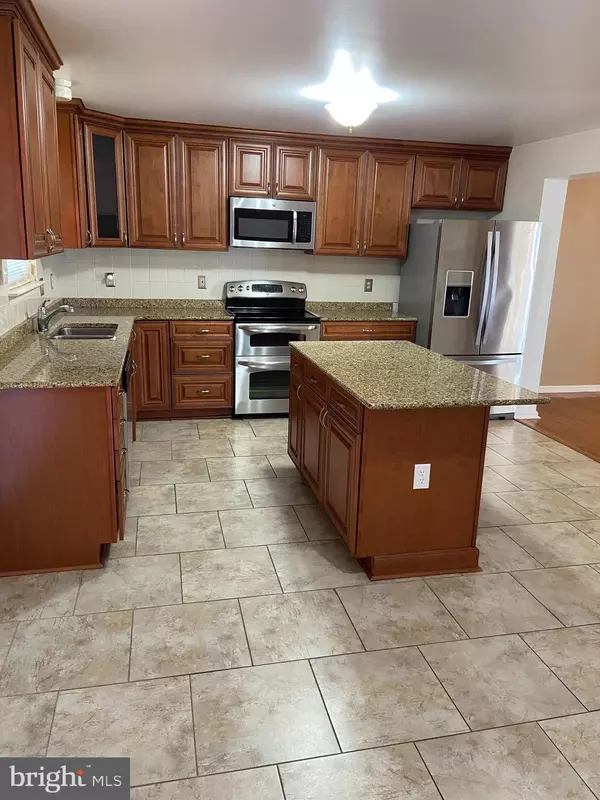$380,000
$385,900
1.5%For more information regarding the value of a property, please contact us for a free consultation.
3 Beds
4 Baths
2,576 SqFt
SOLD DATE : 11/30/2022
Key Details
Sold Price $380,000
Property Type Single Family Home
Sub Type Detached
Listing Status Sold
Purchase Type For Sale
Square Footage 2,576 sqft
Price per Sqft $147
Subdivision Park Farm Beach
MLS Listing ID MDHR2011108
Sold Date 11/30/22
Style Colonial
Bedrooms 3
Full Baths 3
Half Baths 1
HOA Fees $30/ann
HOA Y/N Y
Abv Grd Liv Area 1,648
Originating Board BRIGHT
Year Built 1999
Annual Tax Amount $3,096
Tax Year 2022
Lot Size 0.349 Acres
Acres 0.35
Property Description
MAKE THIS GORGEOUS COLONIAL HOME IN PARK FARM BEACH YOURS*SITTING ON ..35 ACRE IN WATERFRONT COMMUNITY* 3 BEDROOMS, 3 1/2 BATHS* GOURMET KITCHEN*42 INCH CHERRY CABINETS*STAINELSS STEEL APPLIANCES*DOUBLE OVEN*GRANITE COUNTERS AND KITCHEN ISLAND*CUSTOM TILE FLOORING*LARGE DINING ROOM FOR WHOLE FAMILY*VAULTED CEILING IN FAMILY ROOM*OVERSIZED PRIMARY BEDROOM WITH ENSUITE BATH*WALK-IN CLOSET*LOWER LEVEL WITH FULL BATH*ENORMOUS DECK PERFECT FOR ANY TYPE OF OUTDOOR FURNITURE AND GRILL*LARGE BACKYARD BACKING TO TREES AND WATER*WALKING DISTANCE TO BUSH RIVER*ENJOY THE WATER AND THE COMMUNITY PIER FOR BOATING AND FISHING*CLOSE TO I-95 AND ROUTE 40*SHORT DISTANCE TO APG,SHOPPING AND DINING! CALL CLAUDIA OR LEAH FOR YOUR PERSONAL TOUR!
Location
State MD
County Harford
Zoning R1
Rooms
Other Rooms Dining Room, Primary Bedroom, Bedroom 2, Bedroom 3, Kitchen, Family Room, Basement, Bathroom 2, Bathroom 3, Primary Bathroom, Half Bath
Basement Daylight, Partial, Full, Fully Finished, Windows
Interior
Interior Features Carpet, Ceiling Fan(s), Combination Kitchen/Dining, Combination Kitchen/Living, Dining Area, Family Room Off Kitchen, Floor Plan - Traditional, Kitchen - Gourmet, Kitchen - Island, Pantry, Primary Bath(s), Recessed Lighting, Upgraded Countertops, Wainscotting, Walk-in Closet(s), Wood Floors
Hot Water Natural Gas
Heating Forced Air
Cooling Ceiling Fan(s), Central A/C
Flooring Carpet, Ceramic Tile, Hardwood
Equipment Built-In Microwave, Dishwasher, Disposal, Dryer, Exhaust Fan, Icemaker, Oven - Self Cleaning, Oven - Double, Refrigerator, Stainless Steel Appliances, Stove, Washer
Fireplace N
Window Features Screens
Appliance Built-In Microwave, Dishwasher, Disposal, Dryer, Exhaust Fan, Icemaker, Oven - Self Cleaning, Oven - Double, Refrigerator, Stainless Steel Appliances, Stove, Washer
Heat Source Natural Gas
Laundry Dryer In Unit, Washer In Unit
Exterior
Exterior Feature Deck(s)
Parking Features Garage - Front Entry, Garage Door Opener, Inside Access
Garage Spaces 4.0
Fence Rear, Wood
Amenities Available Common Grounds, Pier/Dock
Water Access Y
View River, Trees/Woods
Roof Type Asphalt
Accessibility None
Porch Deck(s)
Attached Garage 2
Total Parking Spaces 4
Garage Y
Building
Lot Description Front Yard, Landscaping, Level, Partly Wooded, Backs - Open Common Area, Premium, Rear Yard, SideYard(s), Vegetation Planting
Story 3
Foundation Permanent
Sewer Public Sewer
Water Public
Architectural Style Colonial
Level or Stories 3
Additional Building Above Grade, Below Grade
Structure Type 9'+ Ceilings,Vaulted Ceilings
New Construction N
Schools
School District Harford County Public Schools
Others
Pets Allowed Y
HOA Fee Include Pier/Dock Maintenance,Reserve Funds,Management
Senior Community No
Tax ID 1302091771
Ownership Fee Simple
SqFt Source Assessor
Security Features Carbon Monoxide Detector(s),Electric Alarm,Security System,Smoke Detector
Acceptable Financing Cash, Conventional, FHA, VA
Listing Terms Cash, Conventional, FHA, VA
Financing Cash,Conventional,FHA,VA
Special Listing Condition Standard
Pets Allowed Cats OK, Dogs OK
Read Less Info
Want to know what your home might be worth? Contact us for a FREE valuation!

Our team is ready to help you sell your home for the highest possible price ASAP

Bought with Karen L Harms • Cummings & Co. Realtors

"My job is to find and attract mastery-based agents to the office, protect the culture, and make sure everyone is happy! "
12 Terry Drive Suite 204, Newtown, Pennsylvania, 18940, United States






