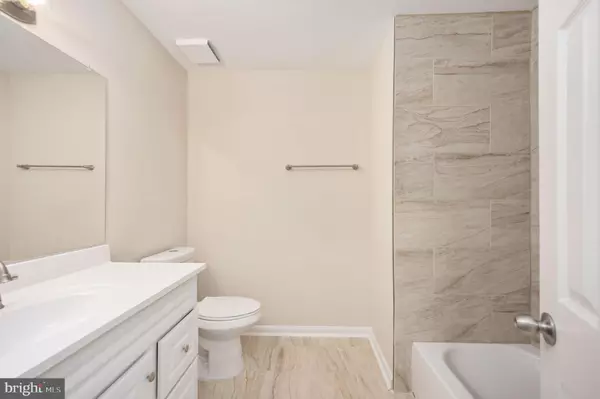$350,000
$349,900
For more information regarding the value of a property, please contact us for a free consultation.
3 Beds
3 Baths
2,078 SqFt
SOLD DATE : 11/30/2022
Key Details
Sold Price $350,000
Property Type Townhouse
Sub Type Interior Row/Townhouse
Listing Status Sold
Purchase Type For Sale
Square Footage 2,078 sqft
Price per Sqft $168
Subdivision Cabin Creekwood
MLS Listing ID VAST2016014
Sold Date 11/30/22
Style Traditional,Colonial,Converted Barn,Craftsman
Bedrooms 3
Full Baths 2
Half Baths 1
HOA Fees $75/mo
HOA Y/N Y
Abv Grd Liv Area 1,300
Originating Board BRIGHT
Year Built 1988
Annual Tax Amount $2,249
Tax Year 2022
Lot Size 1,812 Sqft
Acres 0.04
Property Description
Beautifully Updated Townhouse with Garage, Close to Everything!!
This home has 2 oversized bedrooms on the upper level with ample closet space. The completely updated bathroom is stunning with its tile tub surround all the way to the ceiling.
There's fresh neutral paint, new carpet, tile and luxury vinyl plank flooring. The kitchen offers fabulous new counters, stainless-steel appliances, FRESH WHITE CABINETS and a lovely a center island. The large living area with open floor plan makes entertaining a breeze. There's an updated powder room located on the main level. The newly resurfaced deck and railing will be a favorite spot to enjoy morning coffee or an evening with friends. On the lower level, the living area has a fireplace and new luxury vinyl flooring. There's also a laundry area, another updated full bathroom with walk-in shower and storage.
Just minutes to Quantico, commuter lots, I-95, US-1, & the VRE. Shopping, dining, entertainment, parks, recreation center, fitness center, schools, library, medical, and the hospital are close by. Flanked by the Potomac River and the Rappahannock River you'll enjoy boating, canoeing, tubing and fishing or just the beauty that surrounds them. To the south is historic Downtown Fredericksburg and so many other areas of interest.
Location
State VA
County Stafford
Zoning R2
Rooms
Basement Fully Finished
Interior
Interior Features Ceiling Fan(s), Family Room Off Kitchen, Floor Plan - Traditional, Kitchen - Eat-In
Hot Water Electric
Heating Heat Pump(s), Central
Cooling Central A/C, Ceiling Fan(s)
Flooring Carpet, Ceramic Tile, Luxury Vinyl Plank
Fireplaces Number 1
Fireplaces Type Fireplace - Glass Doors, Gas/Propane
Equipment Dishwasher, Disposal, Dryer, Washer, Stainless Steel Appliances, Stove, Refrigerator, Icemaker, Built-In Microwave, Water Heater
Furnishings No
Fireplace Y
Window Features Double Pane,Insulated,Low-E
Appliance Dishwasher, Disposal, Dryer, Washer, Stainless Steel Appliances, Stove, Refrigerator, Icemaker, Built-In Microwave, Water Heater
Heat Source Electric
Laundry Lower Floor
Exterior
Parking Features Garage - Front Entry, Garage Door Opener
Garage Spaces 3.0
Fence Rear, Fully
Utilities Available Cable TV Available, Cable TV, Electric Available, Natural Gas Available, Phone Available, Phone Connected
Water Access N
View Trees/Woods
Roof Type Architectural Shingle
Street Surface Black Top,Paved
Accessibility None
Attached Garage 1
Total Parking Spaces 3
Garage Y
Building
Story 3
Foundation Slab
Sewer Public Sewer
Water Public
Architectural Style Traditional, Colonial, Converted Barn, Craftsman
Level or Stories 3
Additional Building Above Grade, Below Grade
Structure Type Cathedral Ceilings,Dry Wall
New Construction N
Schools
Elementary Schools Kate Waller Barrett
Middle Schools Hh Poole
High Schools North Stafford
School District Stafford County Public Schools
Others
HOA Fee Include Trash,Snow Removal,Common Area Maintenance
Senior Community No
Tax ID 20M 2 38
Ownership Fee Simple
SqFt Source Assessor
Acceptable Financing Cash, Conventional, FHA, Private, VA, Other
Horse Property N
Listing Terms Cash, Conventional, FHA, Private, VA, Other
Financing Cash,Conventional,FHA,Private,VA,Other
Special Listing Condition Standard
Read Less Info
Want to know what your home might be worth? Contact us for a FREE valuation!

Our team is ready to help you sell your home for the highest possible price ASAP

Bought with Lindsey Schmidt • Fathom Realty
"My job is to find and attract mastery-based agents to the office, protect the culture, and make sure everyone is happy! "
12 Terry Drive Suite 204, Newtown, Pennsylvania, 18940, United States






