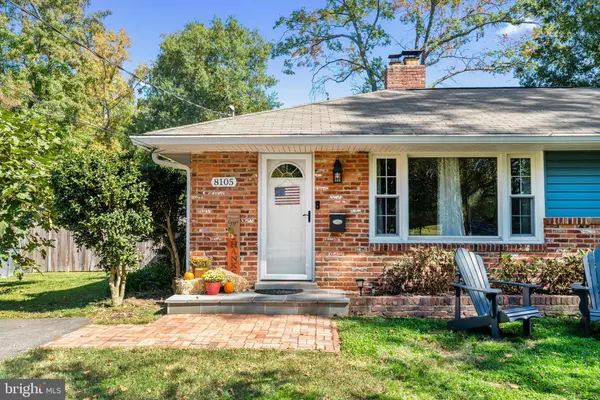$665,000
$675,000
1.5%For more information regarding the value of a property, please contact us for a free consultation.
2 Beds
2 Baths
1,296 SqFt
SOLD DATE : 12/01/2022
Key Details
Sold Price $665,000
Property Type Single Family Home
Sub Type Detached
Listing Status Sold
Purchase Type For Sale
Square Footage 1,296 sqft
Price per Sqft $513
Subdivision Hollin Hall Village
MLS Listing ID VAFX2097096
Sold Date 12/01/22
Style Ranch/Rambler
Bedrooms 2
Full Baths 1
Half Baths 1
HOA Y/N N
Abv Grd Liv Area 1,296
Originating Board BRIGHT
Year Built 1951
Annual Tax Amount $6,507
Tax Year 2022
Lot Size 0.263 Acres
Acres 0.26
Property Description
Here's your chance to get a remodeled, one level home on an extra large lot in Hollin Hall Village, zoned for Waynewood Elementary! The updates are extensive on this house that was intended to be a forever home. You'll love cooking in the gorgeous kitchen with farmhouse sink, gas stove, white solid wood cabinetry, and Silestone Quartz countertops while keeping an easy eye on the family room and large, fenced backyard.
After being purchased in 2019, the home underwent both beautiful and practical transformations from the inside out. From the kitchen remodel, half bathroom addition, gutted full bathroom, relocated laundry, HVAC and Hot Water Heater replacements, to the huge paver patio, entirely new plumbing/drain lines under the house in the waterproofed crawlspace, gutters, soffits, flat roof, fencing, and more... The list goes on and on, and all the big ticket items are done for you. Thinking you might need a 3rd bedroom one day? Convert the dining room back into the 3rd bedroom with relative ease.
The front yard is decorated with flowers perfectly planned to bloom all through the summer on a quiet cul-de-sac that's walkable to the Village Shops, pool, and park. Buy into a fantastic neighborhood for less on one of the largest lots - as more and more homes are remodeled, values are rapidly increasing in this charming area just 15 minutes south of Old Town Alexandria. *Seller's loan may be assumable for VA Eligible Buyers!*
Location
State VA
County Fairfax
Zoning 130
Rooms
Other Rooms Living Room, Dining Room, Primary Bedroom, Bedroom 2, Kitchen, Family Room, Laundry, Full Bath, Half Bath
Main Level Bedrooms 2
Interior
Interior Features Entry Level Bedroom, Wood Floors, Attic, Ceiling Fan(s), Crown Moldings, Dining Area, Family Room Off Kitchen
Hot Water Natural Gas
Heating Forced Air
Cooling Central A/C
Flooring Hardwood
Fireplaces Number 1
Fireplaces Type Wood
Equipment Dishwasher, Disposal, Microwave, Oven/Range - Gas, Refrigerator, Stainless Steel Appliances, Dryer
Fireplace Y
Window Features Double Pane
Appliance Dishwasher, Disposal, Microwave, Oven/Range - Gas, Refrigerator, Stainless Steel Appliances, Dryer
Heat Source Natural Gas
Laundry Main Floor, Washer In Unit, Dryer In Unit
Exterior
Exterior Feature Patio(s)
Garage Spaces 3.0
Fence Fully, Privacy
Utilities Available Electric Available, Natural Gas Available
Water Access N
Roof Type Asphalt,Rubber
Accessibility Level Entry - Main
Porch Patio(s)
Total Parking Spaces 3
Garage N
Building
Story 1
Foundation Crawl Space
Sewer Public Sewer
Water Public
Architectural Style Ranch/Rambler
Level or Stories 1
Additional Building Above Grade, Below Grade
New Construction N
Schools
Elementary Schools Waynewood
Middle Schools Sandburg
High Schools West Potomac
School District Fairfax County Public Schools
Others
Senior Community No
Tax ID 1021 09100022
Ownership Fee Simple
SqFt Source Assessor
Acceptable Financing Cash, Conventional, FHA, VA
Listing Terms Cash, Conventional, FHA, VA
Financing Cash,Conventional,FHA,VA
Special Listing Condition Standard
Read Less Info
Want to know what your home might be worth? Contact us for a FREE valuation!

Our team is ready to help you sell your home for the highest possible price ASAP

Bought with Leslie Atkinson • Coldwell Banker Realty
"My job is to find and attract mastery-based agents to the office, protect the culture, and make sure everyone is happy! "
12 Terry Drive Suite 204, Newtown, Pennsylvania, 18940, United States






