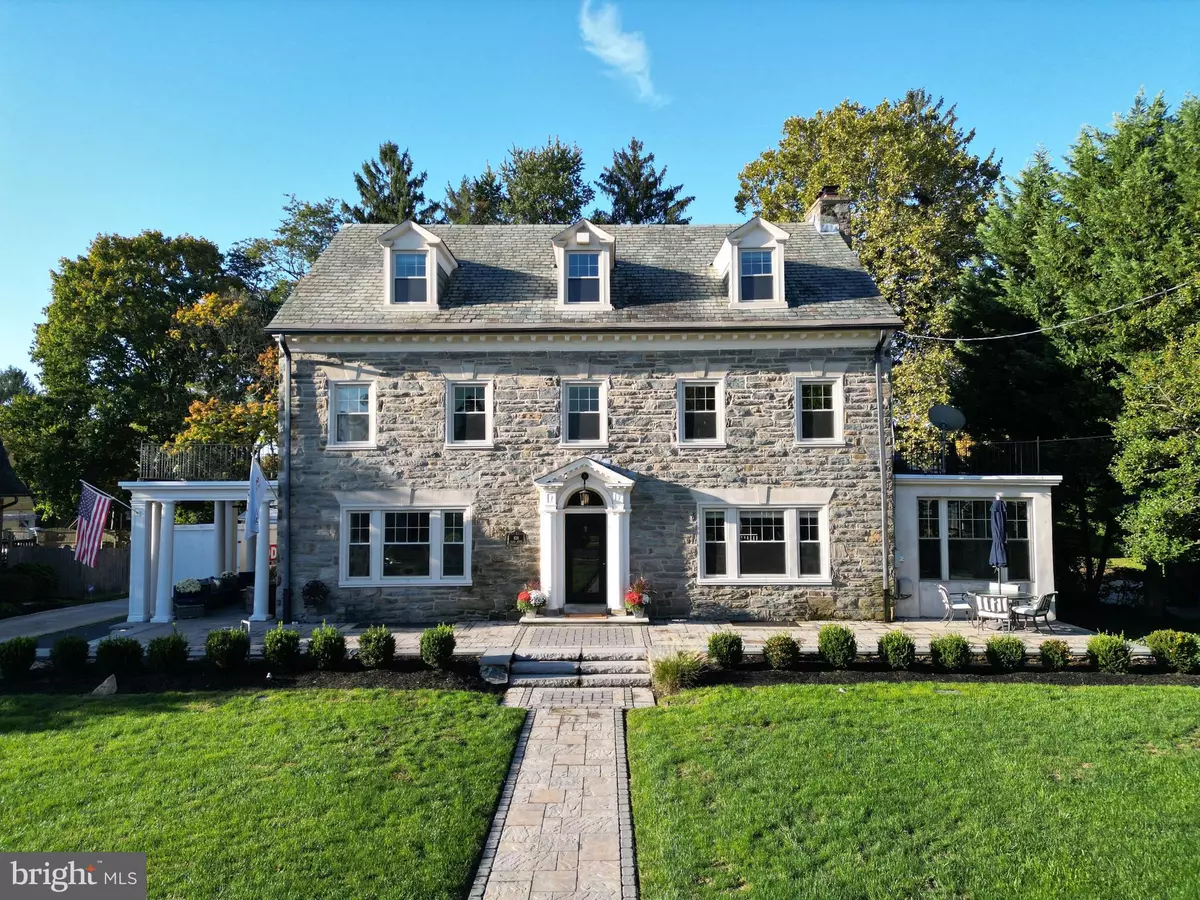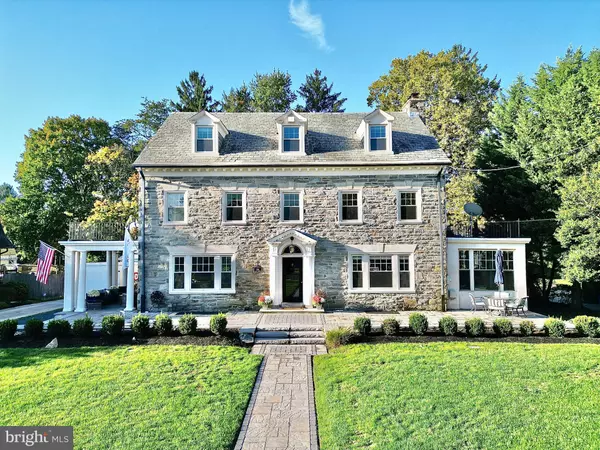$640,000
$525,000
21.9%For more information regarding the value of a property, please contact us for a free consultation.
5 Beds
5 Baths
5,103 SqFt
SOLD DATE : 12/06/2022
Key Details
Sold Price $640,000
Property Type Single Family Home
Sub Type Detached
Listing Status Sold
Purchase Type For Sale
Square Footage 5,103 sqft
Price per Sqft $125
Subdivision Aronimink Estates
MLS Listing ID PADE2035030
Sold Date 12/06/22
Style Colonial,Traditional
Bedrooms 5
Full Baths 3
Half Baths 2
HOA Y/N N
Abv Grd Liv Area 4,428
Originating Board BRIGHT
Year Built 1928
Annual Tax Amount $14,840
Tax Year 2022
Lot Size 0.400 Acres
Acres 0.4
Lot Dimensions 75x100
Property Description
DISTINGUISH YOURSELF! Step into Style.You've not seen a architecturally pleasant & expertly customized home like this in quite some time! This palatial, all stone, 3-story, CH colonial, circa 1928, w/ dentil molding across the front & keystones over some of the 60 windows, in the Aronimink Estates section of DH, sits pretty on a well known street noted for nothing but grand, custom, period homes w/all different types of architectural styles. It has been upgraded & updated by each of its residents over the last 10 yrs. These sellers put the cherry on top by adding so many beautiful & thoughtful renovations w/amazing space! 0ver 5,000 sq feet of space , to be exact, including the finished lower level. 40 acres, 75x100 lot. 17, 424 feet of land. A true suburban oasis! The latest very recent projects are the gorgeous, expansive, custom grey & white quartz Smart kitchen, w/every amenity you can imagine, like a Hub center Smart TV that can stream apps like Netflix, & can also be used to check email, access the internet, bring up recipes & play music from Amazon, Pandora, & the like . It will take your breath away! The exterior was recently hardscaped a year ago & the d/way coated in Oct. 2022. Pavers w/professional recessed lighting, in the front of the home, on the walkway, & steps , & the medallions on the private driveway for 6 cars are just some of the highlights. Within these 5 BR, 3 full & two half bath walls is a mix of old world style like wainscoting, CR,CM, crystal knobs, oodles of single a & double French doors (many w/a beveled look), a half moon crescent window over the front doorway & 2 quarter moon crescents in the 3rd flr study, 9' ceilings, a slate roof ,curved archways, very deep window sills ,original lead glass windows at each turn of the steps ,columns & THREE full floors of hardwood floors w/walnut ribbon inlay give it that "look". The 3rd flr has as much height & width as the other 2 floors! Amazing ! Then throw in the modern amenities like huge chandeliers from Restoration Hardware, beige replacement windows , a repurposed red,white and black garage ,now housing auto memorabilia, that could easily be a hang-out place for the year round sports enthusiasts, & 2 zones of CA in the house. Enter this exquisite home via the huge center hall. At the end of the hall, & 2 steps down, is a quaint PR with bowl sink & red marble floors. When you need to get away from it all, there's a place for that! The front patio can be a choice to watch the world go by, or the open side porch w/columns to bring a meal outside, or maybe the heated sunroom w/6 wide windows, French doors & a gas fireplace to snuggle. Then step out to the largest ever Trex deck replete w/3 gigantic sections & white vinyl fencing. At the far corner of the wood fenced, expansive back yard is another area to relax at or chat w/friends. There is an invisible fence for your pets,(collars included.) But, if you need to get work done, checkout the office w/French door on the 3rd floor, Guests will love visiting overnight in the other 3rd flr room. (Much of the furniture in these 2 rooms can stay, if interested. ) Cedar closet here too. There are more gorgeous French doors in the LR from the CH &the sunroom. The comforting marble trimmed gas FP in this room is a plus. as is the front picture window . A window to match can be found in the spacious & gracious DR. The French swing door w/lead glass transom is a nice touch. Check out the open back steps to the 2nd flr just above the electric FP in the kitchen & the bonus room w/closets & window seats for storage .The Primary ensuite is a sight to behold! 2 BR's were combined for this wonderful space. The Jacuzzi sitting tub, neutral tilework, cherry/granite vanity & luxury shower will tug at your heart strings, BR2 is adorable, and BR#3 now doubles as a dressing room-tons of closet space. The finished LL boasts an included entertainment center, movie theater seats, projector & screen. FREE HOME WARRANTY!
Location
State PA
County Delaware
Area Upper Darby Twp (10416)
Zoning RESID
Rooms
Other Rooms Living Room, Dining Room, Primary Bedroom, Bedroom 2, Bedroom 3, Bedroom 4, Bedroom 5, Kitchen, Foyer, Sun/Florida Room, Laundry, Utility Room, Media Room, Bonus Room, Primary Bathroom, Full Bath, Half Bath
Basement Full, Fully Finished, Heated, Improved, Outside Entrance, Poured Concrete, Rear Entrance, Sump Pump, Windows
Interior
Interior Features Butlers Pantry, Ceiling Fan(s), Kitchen - Island, Primary Bath(s), Stain/Lead Glass, Stall Shower, WhirlPool/HotTub, Additional Stairway, Attic, Bar, Built-Ins, Cedar Closet(s), Chair Railings, Crown Moldings, Curved Staircase, Kitchen - Gourmet, Pantry, Recessed Lighting, Soaking Tub, Tub Shower, Upgraded Countertops, Wainscotting, Walk-in Closet(s), Wine Storage, Wood Floors, Window Treatments
Hot Water Natural Gas
Heating Forced Air, Programmable Thermostat
Cooling Central A/C
Flooring Ceramic Tile, Hardwood, Marble
Fireplaces Number 3
Fireplaces Type Marble, Electric, Mantel(s), Screen
Equipment Oven - Double, Oven - Self Cleaning, Oven - Wall, Built-In Microwave, Built-In Range, Dishwasher, Dryer, Dryer - Front Loading, Extra Refrigerator/Freezer, Icemaker, Microwave, Range Hood, Refrigerator, Six Burner Stove, Stainless Steel Appliances, Washer, Washer - Front Loading, Washer/Dryer Stacked, Water Heater, Disposal, Cooktop, Oven/Range - Gas, Surface Unit
Fireplace Y
Window Features Energy Efficient,Replacement,Transom,Vinyl Clad
Appliance Oven - Double, Oven - Self Cleaning, Oven - Wall, Built-In Microwave, Built-In Range, Dishwasher, Dryer, Dryer - Front Loading, Extra Refrigerator/Freezer, Icemaker, Microwave, Range Hood, Refrigerator, Six Burner Stove, Stainless Steel Appliances, Washer, Washer - Front Loading, Washer/Dryer Stacked, Water Heater, Disposal, Cooktop, Oven/Range - Gas, Surface Unit
Heat Source Natural Gas
Laundry Basement, Upper Floor
Exterior
Exterior Feature Deck(s), Porch(es)
Parking Features Garage - Front Entry, Garage Door Opener, Oversized
Garage Spaces 8.0
Fence Invisible, Partially, Rear, Vinyl, Wood
Utilities Available Cable TV, Electric Available, Natural Gas Available, Water Available, Sewer Available
Water Access N
View Street
Roof Type Slate
Street Surface Black Top
Accessibility None
Porch Deck(s), Porch(es)
Road Frontage Boro/Township
Total Parking Spaces 8
Garage Y
Building
Lot Description Level, Front Yard, Rear Yard, SideYard(s), Landscaping
Story 3
Foundation Stone
Sewer Public Sewer
Water Public
Architectural Style Colonial, Traditional
Level or Stories 3
Additional Building Above Grade, Below Grade
Structure Type 9'+ Ceilings,Dry Wall,High,Plaster Walls
New Construction N
Schools
Elementary Schools Aronimink
Middle Schools Drexel Hill
High Schools Upper Darby Senior
School District Upper Darby
Others
Senior Community No
Tax ID 16-11-00965-00
Ownership Fee Simple
SqFt Source Estimated
Acceptable Financing Conventional, VA, FHA 203(b), Cash
Horse Property N
Listing Terms Conventional, VA, FHA 203(b), Cash
Financing Conventional,VA,FHA 203(b),Cash
Special Listing Condition Standard
Read Less Info
Want to know what your home might be worth? Contact us for a FREE valuation!

Our team is ready to help you sell your home for the highest possible price ASAP

Bought with Jason Polykoff • Compass RE

"My job is to find and attract mastery-based agents to the office, protect the culture, and make sure everyone is happy! "
12 Terry Drive Suite 204, Newtown, Pennsylvania, 18940, United States






