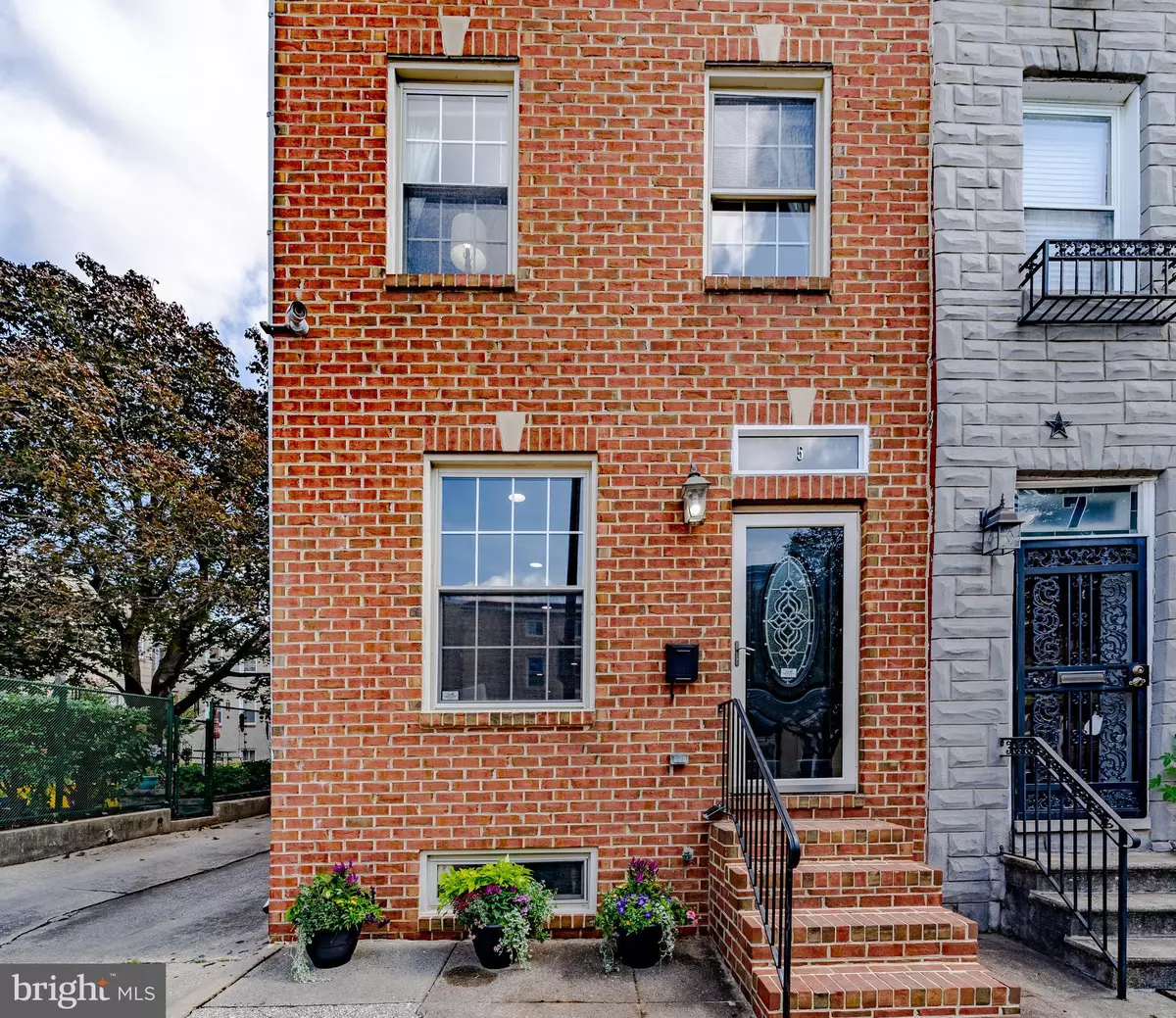$524,997
$524,997
For more information regarding the value of a property, please contact us for a free consultation.
4 Beds
4 Baths
3,107 SqFt
SOLD DATE : 12/08/2022
Key Details
Sold Price $524,997
Property Type Townhouse
Sub Type End of Row/Townhouse
Listing Status Sold
Purchase Type For Sale
Square Footage 3,107 sqft
Price per Sqft $168
Subdivision Upper Fells Point
MLS Listing ID MDBA2045176
Sold Date 12/08/22
Style Colonial
Bedrooms 4
Full Baths 3
Half Baths 1
HOA Y/N N
Abv Grd Liv Area 3,107
Originating Board BRIGHT
Year Built 1900
Annual Tax Amount $5,522
Tax Year 2022
Lot Dimensions 1230
Property Description
Cook and entertain in this updated, full new build (2008) property. Incredibly spacious Fells Point end-of-group row home boasting over 3100 square feet of living space on three gorgeous levels. Four large bedrooms, three and a half bathrooms, wet bar, balcony, panoramic views from the fourth level rooftop deck, and two-car off-street parking spaces make this property a rare offering. Plenty of room to stretch out with a second-level family room. Each bedroom offers extra space for office or sitting areas. Second-floor laundry, stainless steel appliances in your gourmet kitchen with an oversized island and double oven.
Located minutes from Johns Hopkins, Fells Point Main Street, restaurants, and local retail. Take a 7-block stroll on a Saturday to Broadway Square to shop the Farmers Market, skip meal prep and enjoy food from over 50 local restaurants or pick up your favorite read at the local book shop (Greedy Reads). Fells Point living offers countless amenities, city life with a small-town feel. Additional features include the main level half bath, updated bathrooms, slate tile, double head shower and tub in primary bath, huge closets throughout, exposed brick, molding, additional permitted street parking available, and extra storage space in the basement. This property has been carefully prepared for sale, just move right in!
Location
State MD
County Baltimore City
Zoning R-8
Direction West
Rooms
Basement Unfinished
Interior
Interior Features Ceiling Fan(s), Combination Kitchen/Dining, Combination Dining/Living, Kitchen - Island, Kitchen - Eat-In, Recessed Lighting, Soaking Tub, Spiral Staircase, Walk-in Closet(s), Wet/Dry Bar, Wood Floors
Hot Water Electric
Heating Forced Air
Cooling Central A/C, Ceiling Fan(s)
Flooring Hardwood
Equipment Stainless Steel Appliances, Washer, Dryer, Cooktop, Icemaker, Oven - Double
Furnishings No
Fireplace N
Appliance Stainless Steel Appliances, Washer, Dryer, Cooktop, Icemaker, Oven - Double
Heat Source Natural Gas
Exterior
Garage Spaces 2.0
Water Access N
View City, Harbor, Panoramic
Roof Type Flat
Accessibility 2+ Access Exits, Flooring Mod, Kitchen Mod, Level Entry - Main, Other Bath Mod, Other
Total Parking Spaces 2
Garage N
Building
Lot Description Corner, Private
Story 4
Foundation Concrete Perimeter
Sewer Public Sewer
Water Public
Architectural Style Colonial
Level or Stories 4
Additional Building Above Grade, Below Grade
Structure Type 9'+ Ceilings,Dry Wall
New Construction N
Schools
School District Baltimore City Public Schools
Others
Senior Community No
Tax ID 0302031735 017
Ownership Ground Rent
SqFt Source Estimated
Acceptable Financing Cash, Conventional, FHA, VA
Horse Property N
Listing Terms Cash, Conventional, FHA, VA
Financing Cash,Conventional,FHA,VA
Special Listing Condition Standard
Read Less Info
Want to know what your home might be worth? Contact us for a FREE valuation!

Our team is ready to help you sell your home for the highest possible price ASAP

Bought with Donald S Meyd • Redfin Corp
"My job is to find and attract mastery-based agents to the office, protect the culture, and make sure everyone is happy! "
12 Terry Drive Suite 204, Newtown, Pennsylvania, 18940, United States





