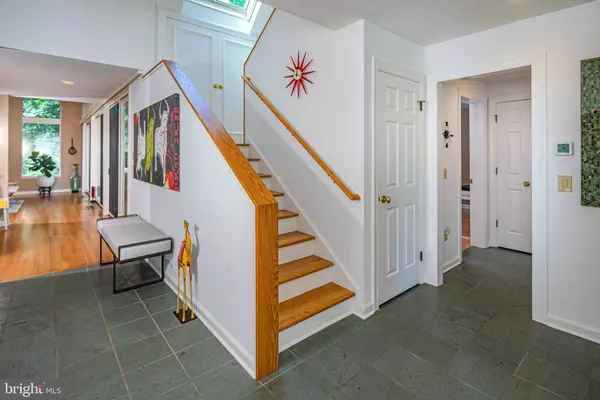$1,050,000
$999,000
5.1%For more information regarding the value of a property, please contact us for a free consultation.
2 Beds
3 Baths
SOLD DATE : 12/09/2022
Key Details
Sold Price $1,050,000
Property Type Single Family Home
Sub Type Twin/Semi-Detached
Listing Status Sold
Purchase Type For Sale
Subdivision Constitution Hill
MLS Listing ID NJME2020644
Sold Date 12/09/22
Style Contemporary
Bedrooms 2
Full Baths 2
Half Baths 1
HOA Fees $1,642/qua
HOA Y/N Y
Originating Board BRIGHT
Year Built 1981
Annual Tax Amount $18,075
Tax Year 2022
Lot Dimensions 0.00 x 0.00
Property Description
Impeccably updated Constitutional Hill Condo with many tasteful improvements by current owner - more hardwood floors, electronic window treatments, new lighting and fans, and landscaping features. The welcoming foyer features slate tile floors. At the heart of its airy floor plan is the cathedral living room with a limestone-edged fireplace and oversized glass sliders to private, treed grounds and a large stone patio - views that also flow into the formal dining room and primary bedroom. A renovated kitchen makes easy work of hosting with its open access to the dining room, granite counters, top of the line appliances, and ample cabinetry that include a storage-rich area for home organization. Down the hall, a powder room cleverly hides the washer and dryer. A cozy private study with built-in bookcases adjoins the primary bedroom with walk-in closet and luxe bathroom. Hardwood floors continue upstairs into the spacious loft ready for games and t.v., and second bedroom with hall of closets and full bath. An added bonus is a second study with built-in shelves. Truly a lovely condo close to pool, tennis courts, and original mansion.
Location
State NJ
County Mercer
Area Princeton (21114)
Zoning R2
Rooms
Other Rooms Living Room, Dining Room, Primary Bedroom, Kitchen, Den, Foyer, Bedroom 1, Loft, Office, Primary Bathroom, Full Bath, Half Bath
Main Level Bedrooms 1
Interior
Interior Features Skylight(s), Built-Ins, Ceiling Fan(s), Entry Level Bedroom, Floor Plan - Open, Formal/Separate Dining Room, Kitchen - Gourmet, Primary Bath(s), Recessed Lighting, Stall Shower, Upgraded Countertops, Walk-in Closet(s), Window Treatments, Wood Floors
Hot Water Natural Gas
Heating Forced Air
Cooling Central A/C
Flooring Wood, Ceramic Tile, Stone
Fireplaces Number 1
Fireplaces Type Non-Functioning
Equipment Dishwasher, Cooktop, Dryer, Microwave, Oven - Double, Oven - Wall, Range Hood, Oven/Range - Gas, Six Burner Stove, Stainless Steel Appliances, Washer, Water Heater, Refrigerator
Fireplace Y
Appliance Dishwasher, Cooktop, Dryer, Microwave, Oven - Double, Oven - Wall, Range Hood, Oven/Range - Gas, Six Burner Stove, Stainless Steel Appliances, Washer, Water Heater, Refrigerator
Heat Source Natural Gas
Laundry Main Floor
Exterior
Parking Features Garage Door Opener
Garage Spaces 2.0
Amenities Available Swimming Pool, Tennis Courts
Water Access N
Roof Type Asphalt
Accessibility None
Total Parking Spaces 2
Garage Y
Building
Story 1.5
Foundation Slab
Sewer Public Sewer
Water Public
Architectural Style Contemporary
Level or Stories 1.5
Additional Building Above Grade, Below Grade
Structure Type Cathedral Ceilings
New Construction N
Schools
School District Princeton Regional Schools
Others
Pets Allowed Y
HOA Fee Include Pool(s),Common Area Maintenance,Ext Bldg Maint,Lawn Maintenance,Snow Removal,Trash
Senior Community No
Tax ID 14-08501-00001 22
Ownership Condominium
Security Features Security System
Special Listing Condition Standard
Pets Allowed Size/Weight Restriction
Read Less Info
Want to know what your home might be worth? Contact us for a FREE valuation!

Our team is ready to help you sell your home for the highest possible price ASAP

Bought with Susan L DiMeglio • Callaway Henderson Sotheby's Int'l-Princeton
"My job is to find and attract mastery-based agents to the office, protect the culture, and make sure everyone is happy! "
12 Terry Drive Suite 204, Newtown, Pennsylvania, 18940, United States






