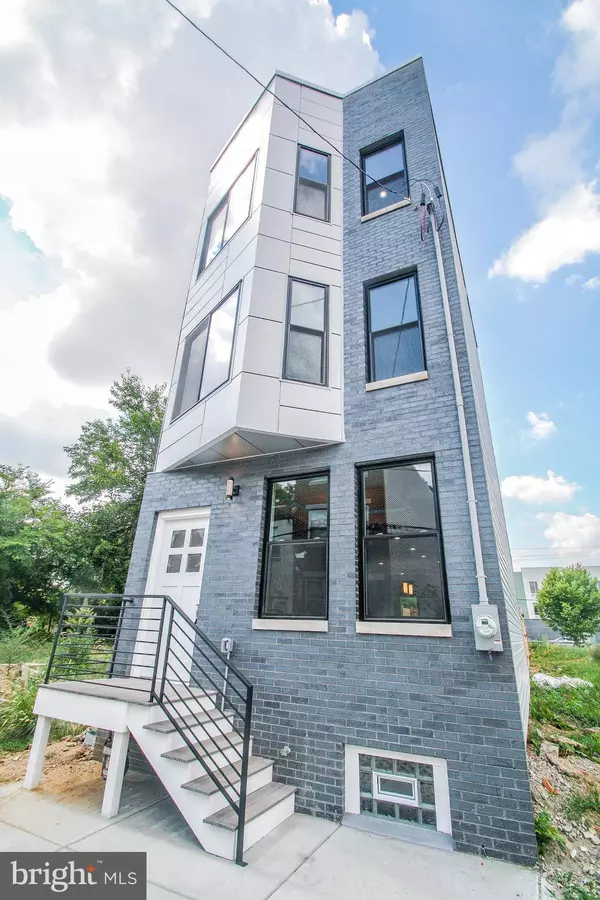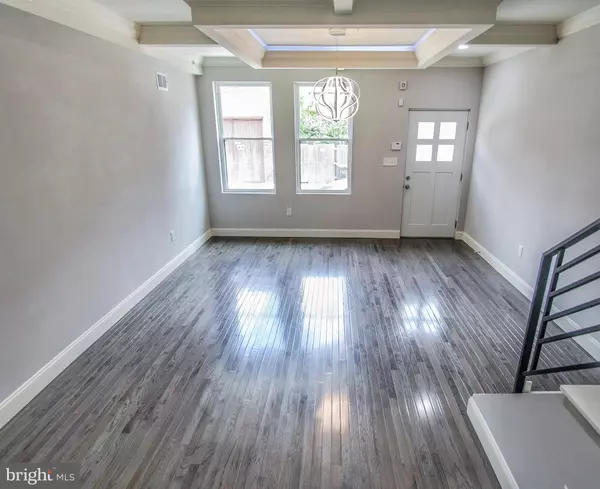$394,900
$394,900
For more information regarding the value of a property, please contact us for a free consultation.
4 Beds
4 Baths
2,580 SqFt
SOLD DATE : 12/15/2022
Key Details
Sold Price $394,900
Property Type Single Family Home
Sub Type Detached
Listing Status Sold
Purchase Type For Sale
Square Footage 2,580 sqft
Price per Sqft $153
Subdivision Temple University
MLS Listing ID PAPH2156102
Sold Date 12/15/22
Style Other
Bedrooms 4
Full Baths 3
Half Baths 1
HOA Y/N N
Abv Grd Liv Area 1,935
Originating Board BRIGHT
Year Built 2022
Annual Tax Amount $487
Tax Year 2022
Lot Size 1,122 Sqft
Acres 0.03
Lot Dimensions 15.00 x 75.00
Property Description
*Huge Price Improvement- Seller is extremely motivated* - Introducing 1942 N Uber Street. Conveniently located in the Temple University neighborhood of Philadelphia, just minutes from Kelly Drive, The Art Museum, and Center City Philadelphia with easy access by buses and trains. This home has four bedrooms, three full baths, and a gorgeous powder room on the first floor. Situated in one of the most developing neighborhoods in the City with an abundance of new construction nearby, it's also within walking distance to Temple University. The first floor features an open floor plan concept leading to the modern custom gourmet kitchen, complete with designer backsplash, quartz countertops, Markellos Kitchen Cabinetry ( Frameless) , a sizeable center island and state-of-the-art stainless steel appliances. The home boasts gorgeous gray hardwood flooring throughout, 9ft+ high ceilings, crown molding and a coffered ceilings design with accent lighting. There are two generously sized bedrooms on the second floor, a shared hall bath with double vanity, and a laundry room. The 3rd floor offers a primary owner's suite with a built-in marble fire place , barn doors, a sizeable walk-in closet that leads to a massive designer master bath with a oversized shower, double vanity and a incredible soaking tub. There is also a wet bar, and a private deck with fantastic views of the City. Walk- up to your rooftop oasis that offers 360-degree views of the City's impressive skyline! In addition, there is a fully finished basement with a fourth bedroom, full bath, and a separate area which could be used as an office or additional space for family entertainment. There is also a private fenced in patio right off the kitchen. The builders were meticulous with their finishes, thus offering the new owner comfort worry-free living. If that's not enough, it will be delivered with a 1-year Builders Warranty along with a FULL 10-year Tax Abatement ...Schedule your tour today!!! PA licensed Associate Broker has a financial interest. All square footage are approximations and may consist of above and below grade measurements. The buyer should verify square footage. It is also the buyer's responsibility to verify real estate taxes. * Property is also available for rent*
Location
State PA
County Philadelphia
Area 19121 (19121)
Zoning RSA5
Rooms
Basement Fully Finished
Interior
Hot Water Electric
Cooling Central A/C, Ceiling Fan(s)
Fireplaces Type Marble
Fireplace Y
Heat Source Natural Gas
Exterior
Exterior Feature Patio(s), Deck(s)
Fence Wood
Water Access N
View City
Roof Type Rubber
Accessibility None
Porch Patio(s), Deck(s)
Garage N
Building
Story 3
Foundation Concrete Perimeter
Sewer Public Sewer
Water Public
Architectural Style Other
Level or Stories 3
Additional Building Above Grade, Below Grade
New Construction Y
Schools
School District The School District Of Philadelphia
Others
Senior Community No
Tax ID 321279400
Ownership Fee Simple
SqFt Source Estimated
Special Listing Condition Standard
Read Less Info
Want to know what your home might be worth? Contact us for a FREE valuation!

Our team is ready to help you sell your home for the highest possible price ASAP

Bought with Giang Emerich • KW Philly
"My job is to find and attract mastery-based agents to the office, protect the culture, and make sure everyone is happy! "
12 Terry Drive Suite 204, Newtown, Pennsylvania, 18940, United States






