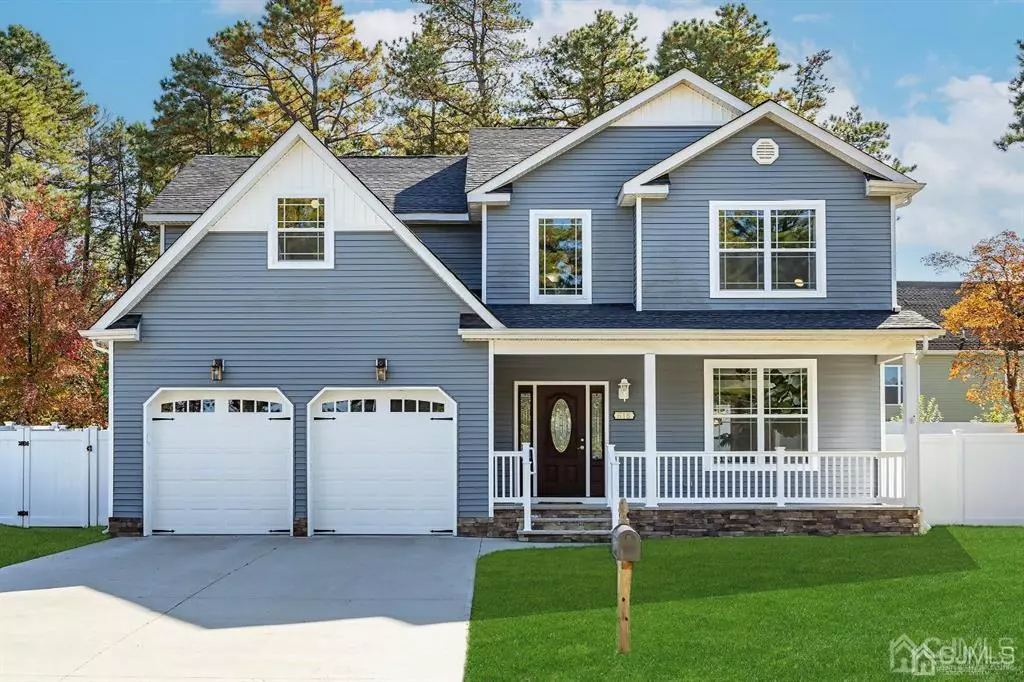$702,500
$699,000
0.5%For more information regarding the value of a property, please contact us for a free consultation.
4 Beds
2.5 Baths
2,231 SqFt
SOLD DATE : 12/14/2022
Key Details
Sold Price $702,500
Property Type Single Family Home
Sub Type Single Family Residence
Listing Status Sold
Purchase Type For Sale
Square Footage 2,231 sqft
Price per Sqft $314
Subdivision Pine Lake Park Estates
MLS Listing ID 2305261R
Sold Date 12/14/22
Style Colonial
Bedrooms 4
Full Baths 2
Half Baths 1
Originating Board CJMLS API
Year Built 2018
Annual Tax Amount $7,591
Tax Year 2022
Lot Size 10,001 Sqft
Acres 0.2296
Lot Dimensions 100.00 x 100.00
Property Description
This charming 4-bedroom 2.5-bath home is a special find in the prime Pine Lake Park area. From its front porch, overlooking a pleasant street, the home is only minutes to the Pine Lake Park & Playground and nearby beach resorts .The large property provides plenty of opportunity to enjoy the outdoors and is ready for you to make your own. Facing the street, a breezy porch is a nice spot for relaxing with refreshments, whether in solitude or among family or neighbors. Within, the residence is rich with comforts, beginning with the welcoming entryway. Oak hardwoods gleam in the entryway, living areas, and kitchen, beneath a combination of stylish and natural lighting. The neutral coloring of the current finishings provides a perfect cinema screen for your interior design vision. The efficient gas fireplace imparts a cozy feel to Family Room, creating a great spot for reading or a nap (perhaps both!). The kitchen features marvelous quartz counter space and major appliances. A classic island configuration maximizes workspace and flexibility. The entire scene shines beneath stylish lighting and custom trim and decorative molding. The primary bedroom is both an inviting vessel for cruising to dreamland and the place to recharge for a full battery tomorrow. In addition to the convenience of the private bathroom (walk-in shower), you will find plenty of walk-in closet space to let your wardrobe breathe. The other 3 bedrooms, with plenty of closet space, are a great place to turn in for the evening. A driveway with ample accommodation for two vehicles leads to an attached two-car garage that is available for its original purpose or for use as additional flex space. Like the garage, the unfinished basement also presents a menu of conversion choices, whether you have in mind a rec room, guest room, studio, or a secluded home office. The basement is prepped with superior wall studs and ready to be finished. This house will attract broad interest, so it's worth a tour ASAP!
Location
State NJ
County Ocean
Zoning R10
Rooms
Basement Partial, None
Dining Room Formal Dining Room
Kitchen Kitchen Island, Pantry
Interior
Interior Features Entrance Foyer, Kitchen, Bath Half, Living Room, Dining Room, Family Room, 4 Bedrooms, Laundry Room, Bath Full, Bath Second, None
Heating Forced Air
Cooling Central Air
Flooring Carpet, Ceramic Tile, Wood
Fireplaces Number 1
Fireplaces Type Gas
Fireplace true
Appliance Dishwasher, Dryer, Gas Range/Oven, Exhaust Fan, Microwave, Refrigerator, Washer, Gas Water Heater
Heat Source Natural Gas
Exterior
Exterior Feature Open Porch(es), Fencing/Wall, Yard
Garage Spaces 2.0
Fence Fencing/Wall
Pool None
Utilities Available Electricity Connected, Natural Gas Connected
Roof Type Asphalt
Porch Porch
Building
Lot Description See Remarks
Story 2
Sewer Septic Tank
Water Public
Architectural Style Colonial
Others
Senior Community no
Tax ID 19000013250001401
Ownership Fee Simple
Energy Description Natural Gas
Read Less Info
Want to know what your home might be worth? Contact us for a FREE valuation!

Our team is ready to help you sell your home for the highest possible price ASAP

"My job is to find and attract mastery-based agents to the office, protect the culture, and make sure everyone is happy! "
12 Terry Drive Suite 204, Newtown, Pennsylvania, 18940, United States






