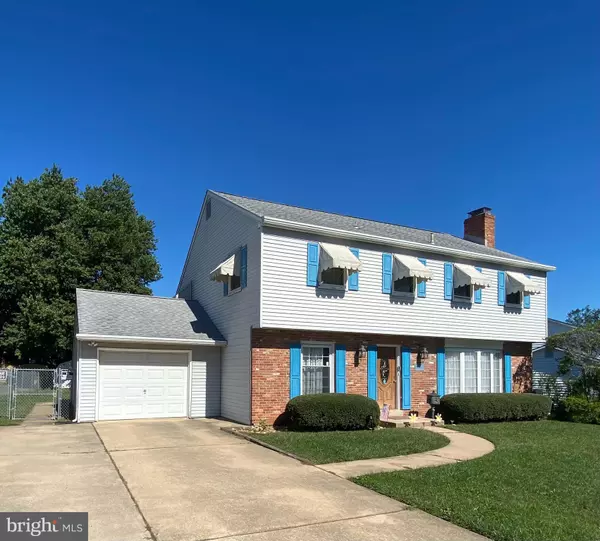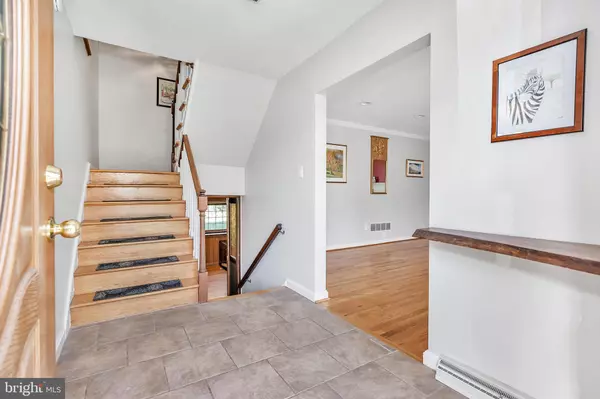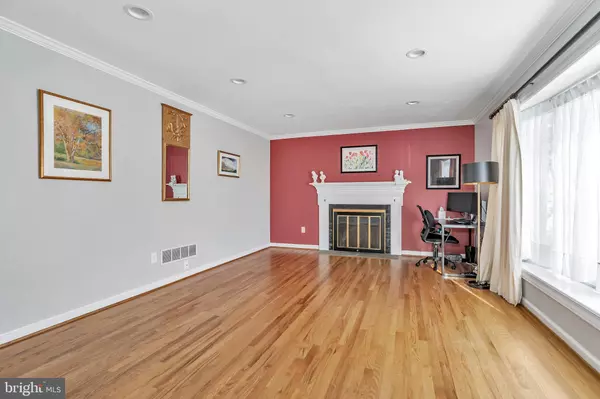$445,000
$459,900
3.2%For more information regarding the value of a property, please contact us for a free consultation.
5 Beds
3 Baths
2,600 SqFt
SOLD DATE : 12/16/2022
Key Details
Sold Price $445,000
Property Type Single Family Home
Sub Type Detached
Listing Status Sold
Purchase Type For Sale
Square Footage 2,600 sqft
Price per Sqft $171
Subdivision Brookmeade Ii
MLS Listing ID DENC2032940
Sold Date 12/16/22
Style Colonial
Bedrooms 5
Full Baths 2
Half Baths 1
HOA Y/N N
Abv Grd Liv Area 2,040
Originating Board BRIGHT
Year Built 1962
Annual Tax Amount $3,133
Tax Year 2022
Lot Size 9,148 Sqft
Acres 0.21
Lot Dimensions 109.30 x 120.40
Property Description
(Seller offering $5,000.00 settlement assistance) Welcome to the desirable community of Brookmeade. The perfect location in Centerville. Upon entering the foyer, you will notice the beautiful Italian tile and hardwood floors thought-out. The first floor features a formal living room with overhead lighting, a wood-burning fireplace, and a large bow window. Adjacent to the living room, you will find the perfect-sized dining area for entertaining, which conveniently flows to the custom-designed eat-in gourmet kitchen. The kitchen features custom cherry cabinetry, granite countertops, tile backsplash, stainless steel appliances, and overhead and under cabinet lighting. Spend a relaxing evening on the enclosed back porch with wood cathedral ceilings and skylights. Make your way off the kitchen to the lower level featuring a spacious gathering room with a gas-burning fireplace, powder room, and ample storage or cleaning closet. Escape the day to the second level featuring a comfortable owner's bedroom with a sitting area and a large double closet. The owner's bathroom suite was beautifully updated and featured a large walk-in shower with a french glass door entry and gorgeous custom Italian tile. Three spacious bedrooms and a large main bath finish off this level. Walk up a few steps to the upper-level area with a closet, skylight, and hardwood floors. This room can be used as a bedroom, office, or study. Other features include hardwood floors, Italian tile, ceiling fans in most rooms, a large full basement, an oversized garage, a double driveway, and a .21 acres yard with a concrete patio and a six-foot/ five-foot chainlink fence. This five-bedroom 2.5 bath is located close to Wilmington with easy access to Rt 141, I 95, and Rt 202. Visit this home. You're going to want to stay!
Location
State DE
County New Castle
Area Hockssn/Greenvl/Centrvl (30902)
Zoning NC6.5
Rooms
Other Rooms Living Room, Dining Room, Primary Bedroom, Bedroom 2, Bedroom 3, Bedroom 4, Bedroom 5, Kitchen, Family Room, Laundry
Basement Full
Interior
Hot Water Natural Gas
Heating Forced Air
Cooling Central A/C
Fireplaces Number 1
Heat Source Natural Gas
Exterior
Parking Features Garage - Front Entry, Additional Storage Area, Garage Door Opener, Inside Access
Garage Spaces 5.0
Water Access N
Accessibility None
Attached Garage 1
Total Parking Spaces 5
Garage Y
Building
Story 2.5
Foundation Concrete Perimeter
Sewer Public Sewer
Water Public
Architectural Style Colonial
Level or Stories 2.5
Additional Building Above Grade, Below Grade
New Construction N
Schools
School District Red Clay Consolidated
Others
Senior Community No
Tax ID 07-034.20-046
Ownership Fee Simple
SqFt Source Assessor
Acceptable Financing Conventional, FHA, VA
Listing Terms Conventional, FHA, VA
Financing Conventional,FHA,VA
Special Listing Condition Standard
Read Less Info
Want to know what your home might be worth? Contact us for a FREE valuation!

Our team is ready to help you sell your home for the highest possible price ASAP

Bought with Frank Panunto • EXP Realty, LLC
"My job is to find and attract mastery-based agents to the office, protect the culture, and make sure everyone is happy! "
12 Terry Drive Suite 204, Newtown, Pennsylvania, 18940, United States






