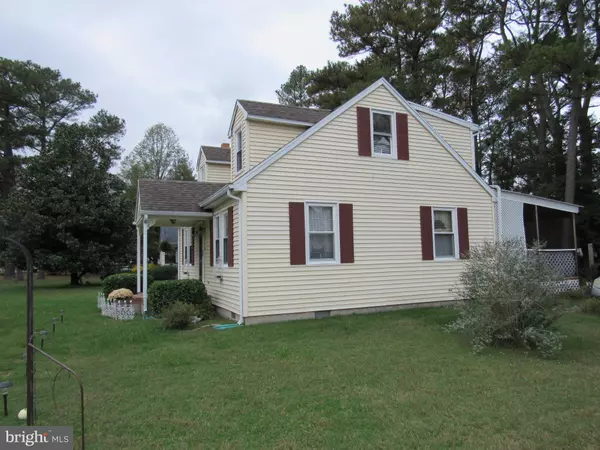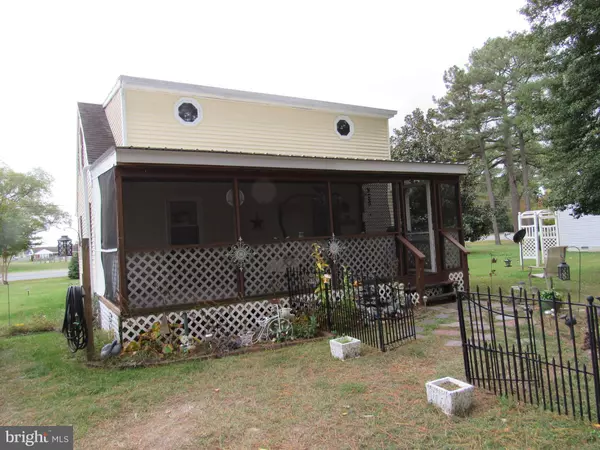$218,900
$218,900
For more information regarding the value of a property, please contact us for a free consultation.
3 Beds
2 Baths
1,080 SqFt
SOLD DATE : 12/19/2022
Key Details
Sold Price $218,900
Property Type Single Family Home
Sub Type Detached
Listing Status Sold
Purchase Type For Sale
Square Footage 1,080 sqft
Price per Sqft $202
Subdivision None Available
MLS Listing ID DESU2031622
Sold Date 12/19/22
Style Cape Cod
Bedrooms 3
Full Baths 2
HOA Y/N N
Abv Grd Liv Area 1,080
Originating Board BRIGHT
Year Built 1974
Annual Tax Amount $362
Tax Year 2022
Lot Size 0.480 Acres
Acres 0.48
Lot Dimensions 113.00 x 208.00
Property Description
This 3-bedroom Cape Cod in good condition is situated on a nearly half-acre lot just east of Laurel, conveniently located to Sussex Hwy. (Rt. 13). Step onto the front entry porch and enter the living room with a lovely stairway to the upper level. The first floor also offers a bedroom with bathroom, a formal dining room, and an eat-in kitchen with access to the rear screened porch. New windows were installed throughout the home in 2016; a new roof was installed in 2018; and a new central air conditioning system was installed for the downstairs in July 2022 (the upstairs is serviced by 2 window A/C units). A gas insert can be removed from the brick fireplace to return it to its wood-burning capability. Extras include appliances, 2 storage sheds, and more.
Location
State DE
County Sussex
Area Little Creek Hundred (31010)
Zoning AR-1
Direction South
Rooms
Other Rooms Living Room, Dining Room, Primary Bedroom, Bedroom 2, Bedroom 3, Kitchen, Bathroom 1, Bathroom 2
Main Level Bedrooms 1
Interior
Interior Features Carpet, Ceiling Fan(s), Chair Railings, Entry Level Bedroom, Floor Plan - Traditional, Formal/Separate Dining Room, Kitchen - Eat-In, Primary Bath(s), Recessed Lighting, Stall Shower, Tub Shower
Hot Water Electric
Heating Baseboard - Electric
Cooling Central A/C, Ceiling Fan(s)
Flooring Carpet, Vinyl
Fireplaces Number 1
Fireplaces Type Brick, Gas/Propane, Insert
Equipment Dishwasher, Dryer, Exhaust Fan, Oven/Range - Electric, Range Hood, Refrigerator, Washer, Water Heater
Fireplace Y
Window Features Double Hung,Double Pane
Appliance Dishwasher, Dryer, Exhaust Fan, Oven/Range - Electric, Range Hood, Refrigerator, Washer, Water Heater
Heat Source Electric
Laundry Has Laundry, Main Floor
Exterior
Exterior Feature Porch(es), Screened
Garage Spaces 4.0
Water Access N
Roof Type Architectural Shingle
Street Surface Black Top
Accessibility None
Porch Porch(es), Screened
Road Frontage State
Total Parking Spaces 4
Garage N
Building
Lot Description Cleared, Front Yard, Landscaping, Level, Rear Yard, Road Frontage, SideYard(s), Rural
Story 2
Foundation Block, Crawl Space
Sewer Gravity Sept Fld
Water Well
Architectural Style Cape Cod
Level or Stories 2
Additional Building Above Grade, Below Grade
Structure Type Dry Wall
New Construction N
Schools
School District Laurel
Others
Senior Community No
Tax ID 332-02.00-53.02
Ownership Fee Simple
SqFt Source Assessor
Security Features Smoke Detector
Acceptable Financing Cash, Conventional, FHA, USDA, VA
Horse Property N
Listing Terms Cash, Conventional, FHA, USDA, VA
Financing Cash,Conventional,FHA,USDA,VA
Special Listing Condition Standard
Read Less Info
Want to know what your home might be worth? Contact us for a FREE valuation!

Our team is ready to help you sell your home for the highest possible price ASAP

Bought with Mary SCHROCK • Northrop Realty
"My job is to find and attract mastery-based agents to the office, protect the culture, and make sure everyone is happy! "
12 Terry Drive Suite 204, Newtown, Pennsylvania, 18940, United States






