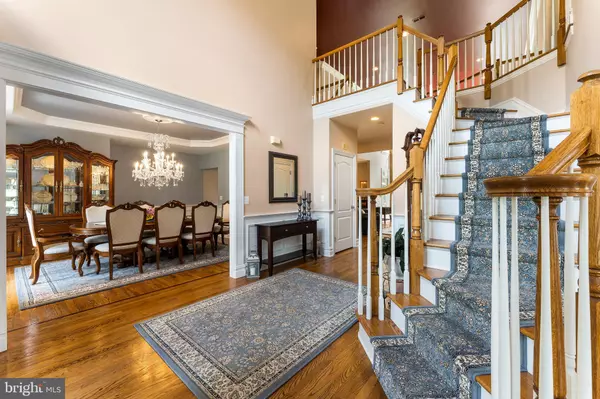$950,000
$995,000
4.5%For more information regarding the value of a property, please contact us for a free consultation.
4 Beds
5 Baths
4,488 SqFt
SOLD DATE : 12/21/2022
Key Details
Sold Price $950,000
Property Type Single Family Home
Sub Type Detached
Listing Status Sold
Purchase Type For Sale
Square Footage 4,488 sqft
Price per Sqft $211
MLS Listing ID NJHT2001160
Sold Date 12/21/22
Style Colonial
Bedrooms 4
Full Baths 4
Half Baths 1
HOA Y/N N
Abv Grd Liv Area 4,488
Originating Board BRIGHT
Year Built 2005
Annual Tax Amount $20,795
Tax Year 2021
Lot Size 2.880 Acres
Acres 2.88
Lot Dimensions 0.00 x 0.00
Property Description
Sitting proudly on over a 2½ acre lot in a premium cul de sal location, this impeccably maintained Colonial home boasts high-end finishes and a sweeping floor plan. Just minutes to all the amenities of Flemington, you'll appreciate the private setting, beautiful landscaping, and shady yard that greets you upon arrival. Enter into the two-story foyer, with gleaming oak floors awash in natural light. The formal spaces flank the foyer offering a bright formal living room with bay window, and an elegant dining room with wainscoting and tray ceiling. The chef's kitchen is the heart of the home and features a large center island, granite counters, stainless steel appliances including a five-burner stove and double ovens, soft-close drawers, walk-in pantry and breakfast room with sliding glass doors leading out to a two-tiered Trex deck overlooking the lush backyard. The soaring two-story great room offers floor-to-ceiling windows taking advantage of the surrounding natural beauty, and a gas fireplace with marble hearth. French doors open into an inviting library/office, perfect for your work-from-home needs, with the powder room just beyond. Right off the kitchen is a large space for a butler's pantry with a door to the wrap-around deck, a mud/laundry room, and direct access to the oversized three-car garage. Take one of two staircases up to the second level where a beautiful open landing overlooks the great room below. Double doors open into an impressive primary suite with sitting area, large dressing area with two walk-in closets, and an ensuite bath with double vanities, a soaker tub set beneath a wall-of-windows, and a glass walk-in shower. Another ensuite bedroom is next door, and across the landing, two more bedrooms share a Jack-and-Jill bath. The finished walk-out basement is a masterpiece boasting gorgeous dry-laid stone walls, custom cedar doors, high ceilings, full windows, abundant storage, and sliding glass doors onto the lower tier of the deck with steps down to the backyard. A kitchen/dining area has radiant heat tile floors, granite counters, tile backsplash, and a raised dining area overlooking the large den beyond. With a beautiful gas fireplace, built-in media cupboard, billiards room, exercise room, and full bathroom, this space is perfect for entertaining! Enjoy the beauty of Hunterdon County from the privacy and grandeur of this incredible home.
Location
State NJ
County Hunterdon
Area Raritan Twp (21021)
Zoning R-3
Rooms
Other Rooms Dining Room, Primary Bedroom, Sitting Room, Bedroom 2, Bedroom 3, Bedroom 4, Kitchen, Foyer, Breakfast Room, Great Room, Laundry, Other, Office, Recreation Room, Bathroom 2, Bathroom 3, Bonus Room, Primary Bathroom, Full Bath, Half Bath
Basement Daylight, Full, Fully Finished, Interior Access, Windows, Garage Access, Heated, Outside Entrance
Interior
Interior Features 2nd Kitchen, Breakfast Area, Butlers Pantry, Carpet, Chair Railings, Crown Moldings, Curved Staircase, Dining Area, Floor Plan - Open, Formal/Separate Dining Room, Kitchen - Gourmet, Kitchen - Island, Pantry, Primary Bath(s), Soaking Tub, Stall Shower, Tub Shower, Upgraded Countertops, Wainscotting, Walk-in Closet(s), Wet/Dry Bar, Wood Floors, Other, Kitchenette, Additional Stairway, Floor Plan - Traditional, Kitchen - Table Space, Recessed Lighting
Hot Water Natural Gas
Heating Forced Air, Radiant, Zoned
Cooling Central A/C, Zoned
Flooring Carpet, Hardwood, Tile/Brick, Other
Fireplaces Number 2
Fireplaces Type Gas/Propane
Equipment Built-In Microwave, Cooktop, Dishwasher, Exhaust Fan, Oven - Double, Oven - Wall, Range Hood, Oven/Range - Electric, Oven/Range - Gas, Refrigerator, Stainless Steel Appliances, Water Heater
Fireplace Y
Appliance Built-In Microwave, Cooktop, Dishwasher, Exhaust Fan, Oven - Double, Oven - Wall, Range Hood, Oven/Range - Electric, Oven/Range - Gas, Refrigerator, Stainless Steel Appliances, Water Heater
Heat Source Natural Gas
Laundry Main Floor
Exterior
Exterior Feature Deck(s), Porch(es)
Parking Features Additional Storage Area, Garage Door Opener, Inside Access, Oversized
Garage Spaces 8.0
Utilities Available Under Ground
Water Access N
View Trees/Woods, Other
Roof Type Asphalt,Shingle
Accessibility None
Porch Deck(s), Porch(es)
Attached Garage 3
Total Parking Spaces 8
Garage Y
Building
Story 2
Foundation Concrete Perimeter
Sewer On Site Septic
Water Private, Well
Architectural Style Colonial
Level or Stories 2
Additional Building Above Grade, Below Grade
Structure Type 2 Story Ceilings,High,Vaulted Ceilings,Masonry
New Construction N
Schools
Elementary Schools Hunterdon Central
Middle Schools J P Case
High Schools Hunterdon Central H.S.
School District Hunterdon Central Regiona Schools
Others
Senior Community No
Tax ID 21-00007-00035 02
Ownership Fee Simple
SqFt Source Assessor
Acceptable Financing Negotiable
Listing Terms Negotiable
Financing Negotiable
Special Listing Condition Standard
Read Less Info
Want to know what your home might be worth? Contact us for a FREE valuation!

Our team is ready to help you sell your home for the highest possible price ASAP

Bought with Non Member • Non Subscribing Office
"My job is to find and attract mastery-based agents to the office, protect the culture, and make sure everyone is happy! "
12 Terry Drive Suite 204, Newtown, Pennsylvania, 18940, United States






