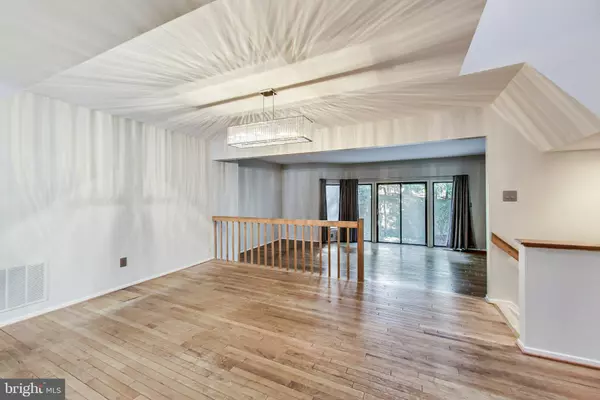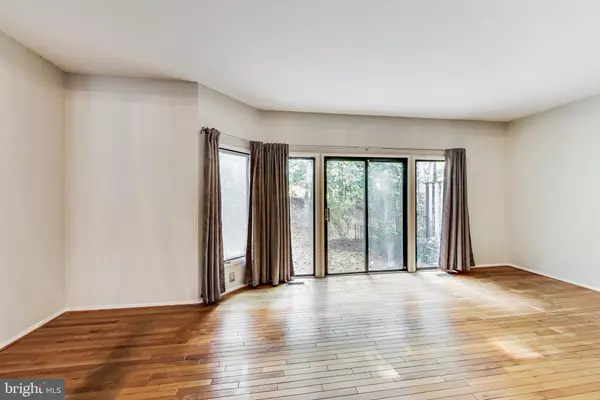$699,000
$699,000
For more information regarding the value of a property, please contact us for a free consultation.
3 Beds
4 Baths
1,904 SqFt
SOLD DATE : 12/23/2022
Key Details
Sold Price $699,000
Property Type Townhouse
Sub Type Interior Row/Townhouse
Listing Status Sold
Purchase Type For Sale
Square Footage 1,904 sqft
Price per Sqft $367
Subdivision Fawcett Farms
MLS Listing ID MDMC2073418
Sold Date 12/23/22
Style Contemporary,Traditional
Bedrooms 3
Full Baths 2
Half Baths 2
HOA Fees $103/qua
HOA Y/N Y
Abv Grd Liv Area 1,904
Originating Board BRIGHT
Year Built 1986
Annual Tax Amount $7,246
Tax Year 2022
Lot Size 2,516 Sqft
Acres 0.06
Property Description
Welcome to idyllic Fawcett Farms nestled just outside of DC with easy access to DC and VA. With 3 bedrooms and an additional space for a den or office, 7702 Whiterim Terrace offers a great bang for its buck! As you approach the house, you are greeted by a beautiful Japanese Maple and enter upon a spacious foyer. The main floor is bright and open, with the whole house getting so much light. The front of the house boasts two bay windows which provide even more light. The dining room opens to the living room and provides a beautiful sight line outside nestled in trees. The 2nd floor has a large owner's suite with good closet space and a large bathroom. The other two bedrooms also feature oversize closets. Move right in, or put your own personal touch to make this shine to your liking. This house has everything you could need and is just a short walk to the Billy Goat Trail and Old Angler's Inn.
Location
State MD
County Montgomery
Zoning PD2
Rooms
Basement Front Entrance, Fully Finished, Garage Access, Windows
Interior
Interior Features Carpet, Ceiling Fan(s), Combination Dining/Living, Dining Area, Floor Plan - Traditional, Kitchen - Table Space, Stall Shower, Walk-in Closet(s), Window Treatments, Wood Floors
Hot Water Natural Gas
Heating Forced Air
Cooling Central A/C
Flooring Carpet, Hardwood
Fireplaces Number 1
Fireplaces Type Brick
Equipment Cooktop, Dishwasher, Disposal, Dryer, Oven - Wall, Oven/Range - Electric, Refrigerator, Stainless Steel Appliances, Washer
Fireplace Y
Appliance Cooktop, Dishwasher, Disposal, Dryer, Oven - Wall, Oven/Range - Electric, Refrigerator, Stainless Steel Appliances, Washer
Heat Source Natural Gas
Laundry Basement
Exterior
Parking Features Garage Door Opener, Basement Garage, Garage - Front Entry
Garage Spaces 2.0
Utilities Available Natural Gas Available, Water Available, Sewer Available, Electric Available
Water Access N
View Trees/Woods
Roof Type Asphalt
Accessibility None
Attached Garage 1
Total Parking Spaces 2
Garage Y
Building
Story 3
Foundation Slab
Sewer Public Sewer
Water Public
Architectural Style Contemporary, Traditional
Level or Stories 3
Additional Building Above Grade, Below Grade
Structure Type Dry Wall
New Construction N
Schools
School District Montgomery County Public Schools
Others
Pets Allowed Y
HOA Fee Include Trash,Snow Removal,Common Area Maintenance
Senior Community No
Tax ID 161002261174
Ownership Fee Simple
SqFt Source Assessor
Acceptable Financing Cash, Conventional, FHA
Listing Terms Cash, Conventional, FHA
Financing Cash,Conventional,FHA
Special Listing Condition Standard
Pets Allowed No Pet Restrictions
Read Less Info
Want to know what your home might be worth? Contact us for a FREE valuation!

Our team is ready to help you sell your home for the highest possible price ASAP

Bought with Ellen R Toridis • Realty 2000 Plus, Inc.
"My job is to find and attract mastery-based agents to the office, protect the culture, and make sure everyone is happy! "
12 Terry Drive Suite 204, Newtown, Pennsylvania, 18940, United States






