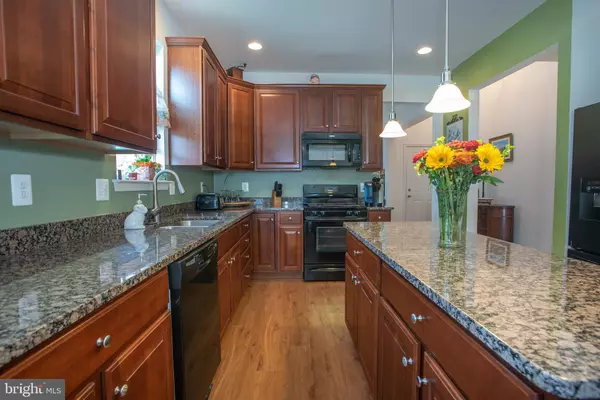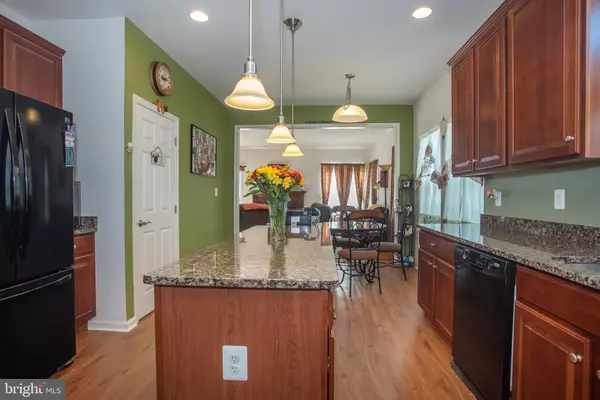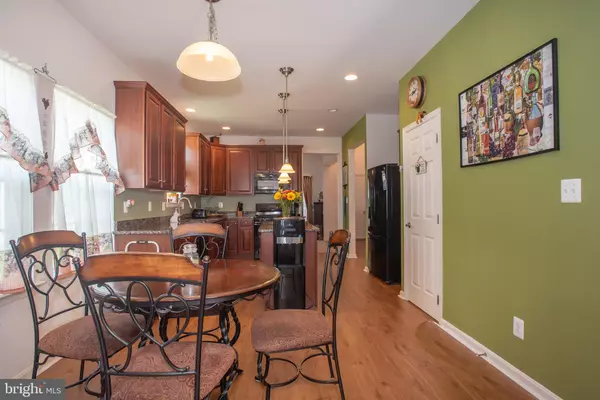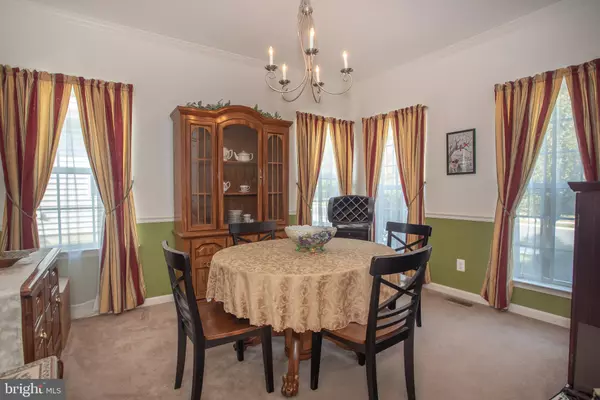$405,000
$409,900
1.2%For more information regarding the value of a property, please contact us for a free consultation.
3 Beds
4 Baths
3,300 SqFt
SOLD DATE : 12/27/2022
Key Details
Sold Price $405,000
Property Type Single Family Home
Sub Type Twin/Semi-Detached
Listing Status Sold
Purchase Type For Sale
Square Footage 3,300 sqft
Price per Sqft $122
Subdivision Village Of Fox Meadow
MLS Listing ID DENC2032642
Sold Date 12/27/22
Style Carriage House
Bedrooms 3
Full Baths 3
Half Baths 1
HOA Fees $168/mo
HOA Y/N Y
Abv Grd Liv Area 3,300
Originating Board BRIGHT
Year Built 2011
Annual Tax Amount $3,615
Tax Year 2022
Lot Dimensions 0.00 x 0.00
Property Description
Sellers have found their new home which makes this home available for a quick move in! Welcome to 109 Ferguson Lane, Newark, DE, in the sought after 55+ community of The Village of Fox Meadow. This 3 bedroom, 3.5 bath twin with 2 car garage has 3300 square feet waiting for you to make it your own. You will appreciate the large first floor en-Suite with a beautiful bath and large closet. Upstairs, you will find two large bedrooms with a hall bath and the finished walk out basement has its own full bath with plenty of space to make a fourth bedroom, office space or an awesome entertaining area. Some of the recent updates are a new Trex Deck patio deck (2021) with a retractable awning (2021) and solar lights, living room carpet (2022), hardwood floors in kitchen and foyer (2021), new ceiling fan in en-suite, additional shelving in kitchen pantry and laundry room. You will enjoy the 42' cherry cabinets, granite countertops and large center island while you cook and entertain in your beautiful new kitchen. First floor laundry and gas fireplace! HOA of $168.00 per month includes grass cutting,, mulch, trash, recycle, snow removal and common area maintenance. What's not to like in this awesome home plus the sellers are offering an HSA Home Warranty.
Location
State DE
County New Castle
Area Newark/Glasgow (30905)
Zoning S
Rooms
Basement Full, Partially Finished
Main Level Bedrooms 1
Interior
Hot Water Natural Gas
Heating Central
Cooling Central A/C
Fireplaces Number 1
Fireplaces Type Gas/Propane
Fireplace Y
Heat Source Natural Gas
Laundry Main Floor
Exterior
Parking Features Built In, Garage - Front Entry, Garage Door Opener, Inside Access
Garage Spaces 2.0
Amenities Available Club House, Exercise Room
Water Access N
Roof Type Shingle
Accessibility None
Attached Garage 2
Total Parking Spaces 2
Garage Y
Building
Story 2
Foundation Concrete Perimeter
Sewer Public Sewer
Water Public
Architectural Style Carriage House
Level or Stories 2
Additional Building Above Grade, Below Grade
New Construction N
Schools
School District Christina
Others
HOA Fee Include Common Area Maintenance
Senior Community Yes
Age Restriction 55
Tax ID 10-043.10-885
Ownership Fee Simple
SqFt Source Estimated
Special Listing Condition Standard
Read Less Info
Want to know what your home might be worth? Contact us for a FREE valuation!

Our team is ready to help you sell your home for the highest possible price ASAP

Bought with Maria E Horton • BHHS Fox & Roach-Christiana
"My job is to find and attract mastery-based agents to the office, protect the culture, and make sure everyone is happy! "
12 Terry Drive Suite 204, Newtown, Pennsylvania, 18940, United States






