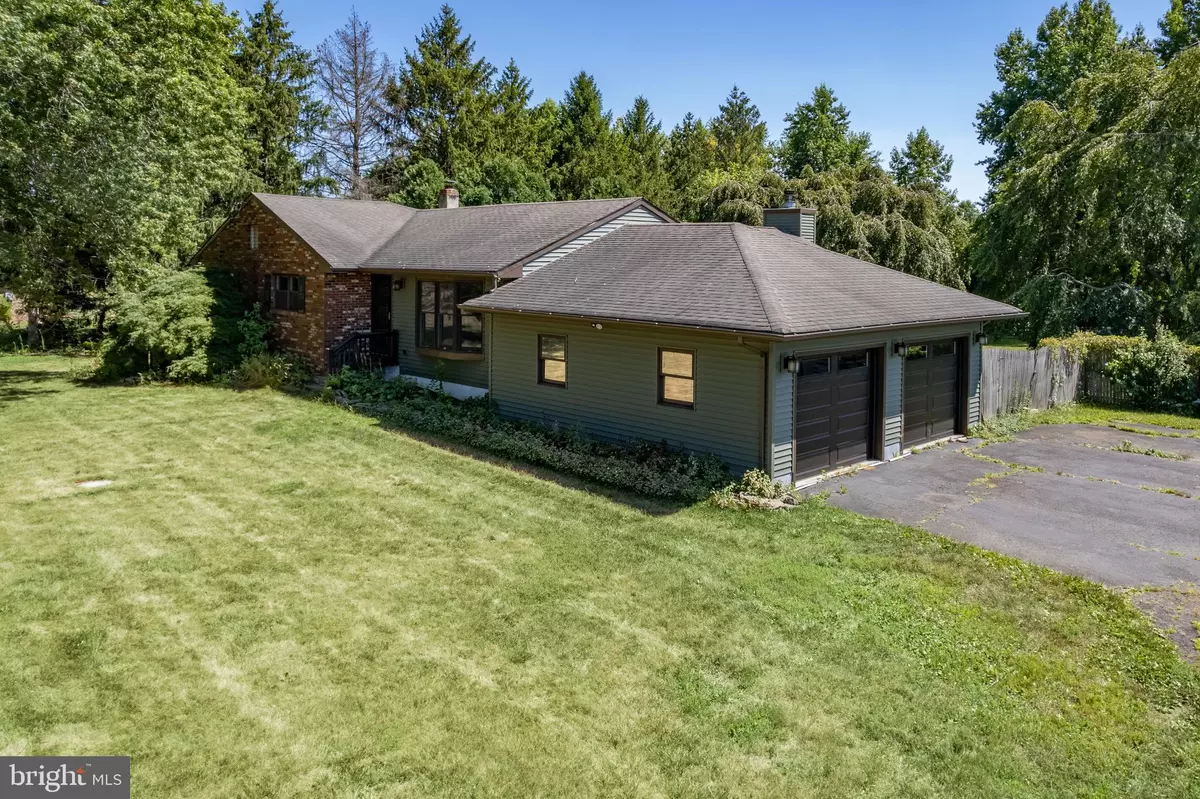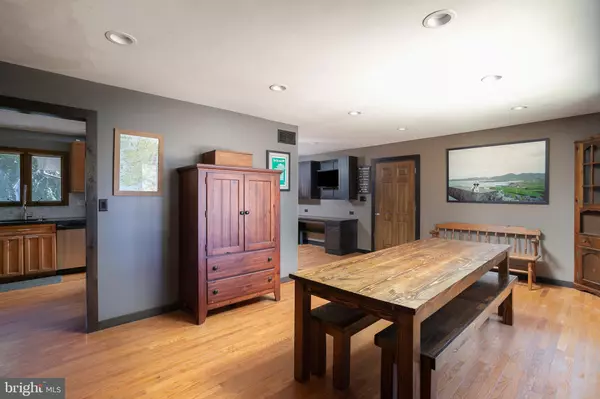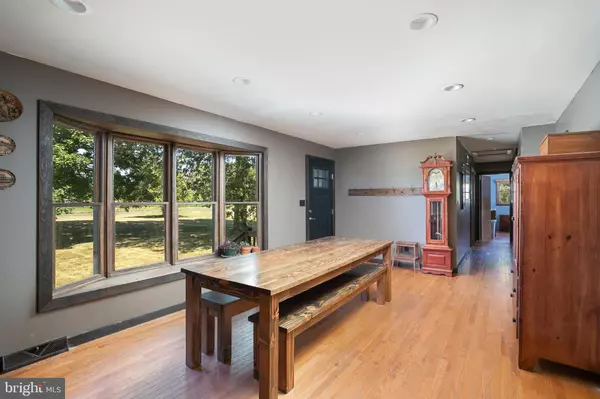$505,000
$525,000
3.8%For more information regarding the value of a property, please contact us for a free consultation.
3 Beds
2 Baths
1,552 SqFt
SOLD DATE : 12/23/2022
Key Details
Sold Price $505,000
Property Type Single Family Home
Sub Type Detached
Listing Status Sold
Purchase Type For Sale
Square Footage 1,552 sqft
Price per Sqft $325
Subdivision None Available
MLS Listing ID NJME2020578
Sold Date 12/23/22
Style Ranch/Rambler
Bedrooms 3
Full Baths 1
Half Baths 1
HOA Y/N N
Abv Grd Liv Area 1,552
Originating Board BRIGHT
Year Built 1977
Annual Tax Amount $9,603
Tax Year 2021
Lot Size 1.000 Acres
Acres 1.0
Lot Dimensions 0.00 x 0.00
Property Description
Fantastic opportunity to own this renovated ranch located in Robbinsville. This home has all you need, a quiet location, mature trees and convenient for commuting to all major roadways, train stations and shopping. As you entered this home, you will notice beautiful hardwood floors, recessed lighting and a spacious dining room with a bay window that was just built to curl up in. Off the dining room is an updated kitchen, with tons of storage, a breakfast island, beverage fridge and prep sink. Opposite the kitchen, you'll find custom built ins for extra storage or a small office or homework station. The family room is outfitted with a floor to ceiling stone fireplace, a cathedral ceiling and a slider out on to the worry-free composite deck and hot tub. Down the hall are two bedrooms that share a hall bath and the primary bedroom with en suite. The basement level provides areas for entertainment, play and office space, plus laundry room, and bilco doors. Large, fully fenced back yard, storage shed, and 2 car attached garage complete this home. A house generator ensures no loss of comfort during power outages. Located in desirable across from preserved farmland in Robbinsville with Blue Ribbon award winning schools! Don't miss out on the opportunity to get in before the school year begins!
Location
State NJ
County Mercer
Area Robbinsville Twp (21112)
Zoning RR
Rooms
Basement Full, Partially Finished, Windows, Walkout Stairs
Main Level Bedrooms 3
Interior
Interior Features Entry Level Bedroom, Breakfast Area, Ceiling Fan(s), Family Room Off Kitchen, Kitchen - Island, Primary Bath(s), WhirlPool/HotTub, Upgraded Countertops
Hot Water Propane
Heating Forced Air
Cooling Central A/C
Flooring Ceramic Tile, Hardwood
Fireplaces Number 1
Fireplaces Type Stone
Equipment Built-In Microwave, Built-In Range, Dishwasher, Dryer, Oven - Single, Refrigerator, Stove, Washer
Fireplace Y
Window Features Bay/Bow
Appliance Built-In Microwave, Built-In Range, Dishwasher, Dryer, Oven - Single, Refrigerator, Stove, Washer
Heat Source Propane - Owned
Exterior
Exterior Feature Deck(s)
Parking Features Garage - Side Entry, Garage Door Opener
Garage Spaces 5.0
Water Access N
Accessibility None
Porch Deck(s)
Attached Garage 2
Total Parking Spaces 5
Garage Y
Building
Lot Description Private, Secluded
Story 1
Foundation Block
Sewer Septic Exists
Water Well
Architectural Style Ranch/Rambler
Level or Stories 1
Additional Building Above Grade, Below Grade
New Construction N
Schools
High Schools Robbinsville
School District Robbinsville Twp
Others
Senior Community No
Tax ID 12-00044-00049
Ownership Fee Simple
SqFt Source Assessor
Special Listing Condition Standard
Read Less Info
Want to know what your home might be worth? Contact us for a FREE valuation!

Our team is ready to help you sell your home for the highest possible price ASAP

Bought with Ginger Boyle • Better Homes and Gardens Real Estate Maturo

"My job is to find and attract mastery-based agents to the office, protect the culture, and make sure everyone is happy! "
12 Terry Drive Suite 204, Newtown, Pennsylvania, 18940, United States






