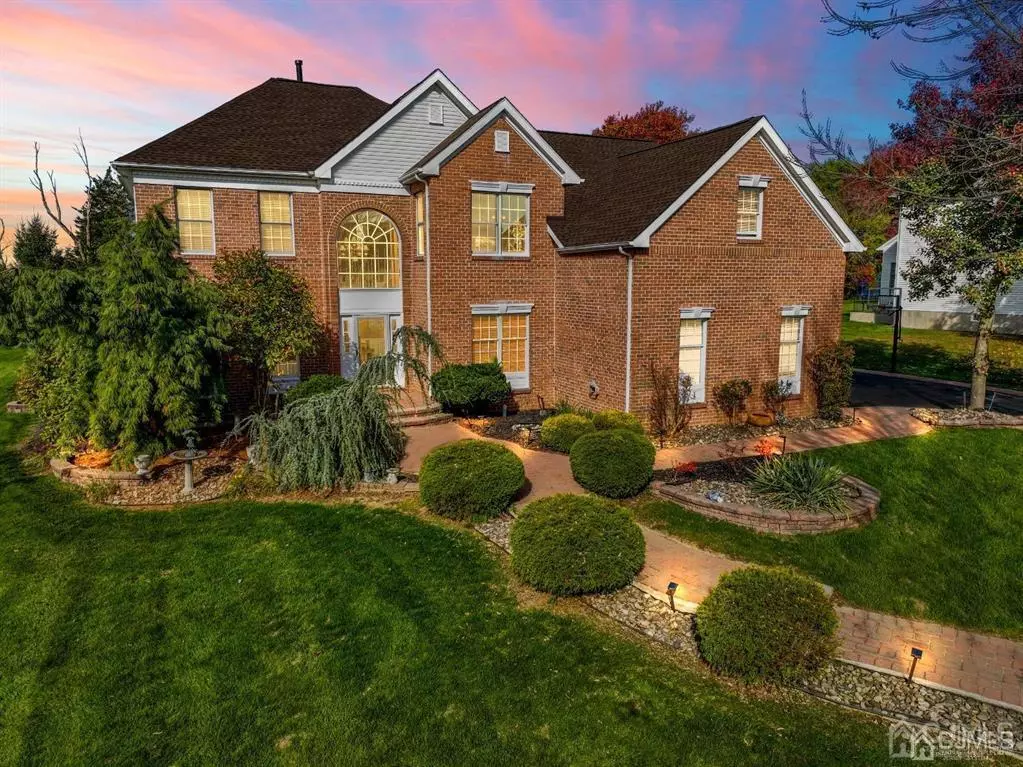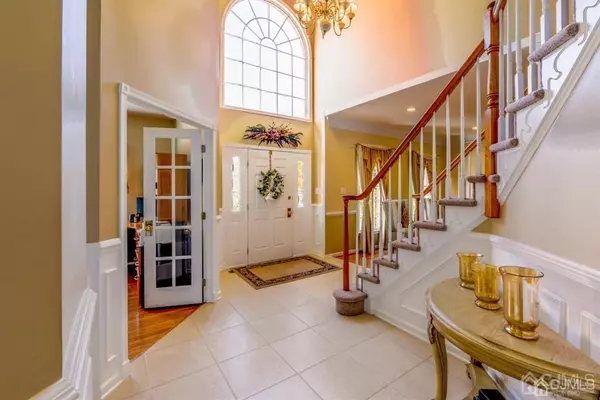$999,999
$1,099,999
9.1%For more information regarding the value of a property, please contact us for a free consultation.
4 Beds
2.5 Baths
3,586 SqFt
SOLD DATE : 12/28/2022
Key Details
Sold Price $999,999
Property Type Single Family Home
Sub Type Single Family Residence
Listing Status Sold
Purchase Type For Sale
Square Footage 3,586 sqft
Price per Sqft $278
Subdivision Subdivision
MLS Listing ID 2305576R
Sold Date 12/28/22
Style Colonial
Bedrooms 4
Full Baths 2
Half Baths 1
Originating Board CJMLS API
Year Built 2001
Annual Tax Amount $18,465
Tax Year 2021
Lot Size 0.592 Acres
Acres 0.592
Lot Dimensions 0.00 x 0.00
Property Description
Welcome Home! Bright, spacious, and beautifully appointed Toll Brothers home in the highly sought after Monroe Hunt development. The open concept design offers a home office, flow-through living/dining area, a large eat-in kitchen with granite countertops and 42 cabinets, and an adjacent sunroom perfect for entertaining. The master suite includes a sitting area, large closet, and an expansive bathroom with a Jacuzzi tub, separate shower, double sink vanity, and ceramic tiled flooring. Three levels of living space include a finished walkout basement with easy access to the backyard oasis. Enjoy the tranquility on the Trex deck while overlooking a fenced in 20x40 built-in pool, rolling green lawn, privacy backing up to a farm all while watching the sunset every night. Two Car Garage with Third Bay for Storage. Roof Replaced 2021 (2) HVAC Units 2022 Tankless Water Heater 2022
Location
State NJ
County Middlesex
Zoning R30
Rooms
Other Rooms Shed(s)
Basement Finished, Daylight
Dining Room Formal Dining Room
Kitchen Granite/Corian Countertops, Kitchen Island, Eat-in Kitchen
Interior
Interior Features 2nd Stairway to 2nd Level, Skylight, Entrance Foyer, Kitchen, Laundry Room, Library/Office, Bath Half, Living Room, Dining Room, Family Room, 4 Bedrooms, Bath Full, None
Heating Forced Air
Cooling Central Air, Ceiling Fan(s), Attic Fan
Flooring Ceramic Tile, Wood, Laminate
Fireplaces Type Gas
Fireplace true
Window Features Skylight(s)
Appliance Dryer, Washer, Gas Water Heater
Heat Source Natural Gas
Exterior
Exterior Feature Lawn Sprinklers, Deck, Patio, Fencing/Wall, Storage Shed, Yard
Garage Spaces 2.0
Fence Fencing/Wall
Utilities Available Underground Utilities, Cable Connected, Electricity Connected, Natural Gas Connected
Roof Type Asphalt
Porch Deck, Patio
Building
Story 2
Sewer Public Sewer
Water Public
Architectural Style Colonial
Others
Senior Community no
Tax ID 12000331000045
Ownership Fee Simple
Energy Description Natural Gas
Read Less Info
Want to know what your home might be worth? Contact us for a FREE valuation!

Our team is ready to help you sell your home for the highest possible price ASAP

"My job is to find and attract mastery-based agents to the office, protect the culture, and make sure everyone is happy! "
12 Terry Drive Suite 204, Newtown, Pennsylvania, 18940, United States






