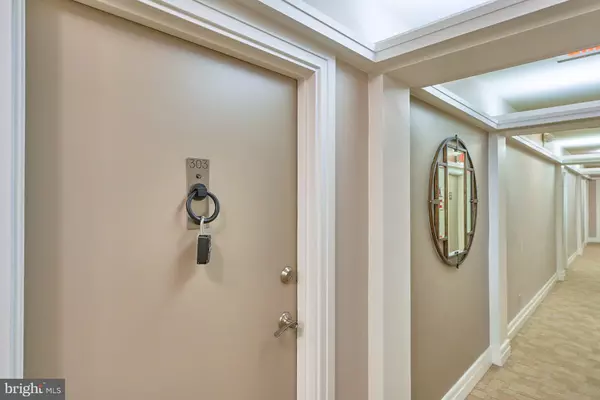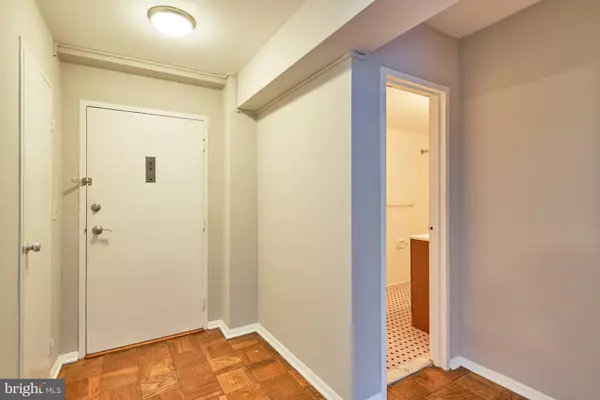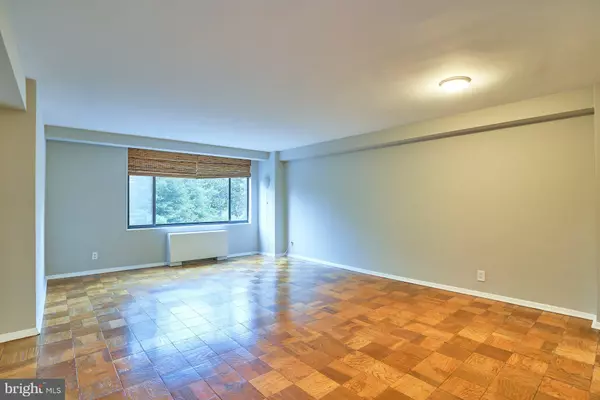$249,900
$249,900
For more information regarding the value of a property, please contact us for a free consultation.
1 Bed
1 Bath
815 SqFt
SOLD DATE : 12/28/2022
Key Details
Sold Price $249,900
Property Type Condo
Sub Type Condo/Co-op
Listing Status Sold
Purchase Type For Sale
Square Footage 815 sqft
Price per Sqft $306
Subdivision Cleveland Park
MLS Listing ID DCDC2067362
Sold Date 12/28/22
Style Mid-Century Modern
Bedrooms 1
Full Baths 1
Condo Fees $688/mo
HOA Y/N N
Abv Grd Liv Area 815
Originating Board BRIGHT
Year Built 1959
Annual Tax Amount $87,479
Tax Year 2021
Property Description
Welcome to unit 303 in the highly desirable Chesterfield Coop. This sun-filled unit features over 800 square feet of living space. There is a large open living/dining room combination with a large window with inviting tree-top views. The kitchen has update appliances and countertops, with plenty of room for storage and multiple cooks. The bedroom is large, with room for a king sized bed and even a home office. The bathroom is spacious and conveniently accessible from the hallway. The unit has many closets with plenty of storage space. Taxes and all utilities included in the very reasonable monthly fee. Incredible location - across from Cathedral Commons and near the new City Ridge development! Amazing deal!
Location
State DC
County Washington
Zoning RESIDENTIAL
Rooms
Main Level Bedrooms 1
Interior
Interior Features Floor Plan - Open, Bathroom - Tub Shower, Window Treatments, Wood Floors, Combination Dining/Living
Hot Water Electric
Heating Convector
Cooling Convector
Flooring Hardwood
Equipment Cooktop, Dishwasher, Disposal, Freezer, Oven - Wall, Refrigerator
Appliance Cooktop, Dishwasher, Disposal, Freezer, Oven - Wall, Refrigerator
Heat Source Electric
Laundry Common
Exterior
Amenities Available Common Grounds, Elevator, Laundry Facilities
Water Access N
Accessibility Elevator
Garage N
Building
Story 1
Unit Features Mid-Rise 5 - 8 Floors
Sewer Public Sewer
Water Public
Architectural Style Mid-Century Modern
Level or Stories 1
Additional Building Above Grade, Below Grade
Structure Type High
New Construction N
Schools
School District District Of Columbia Public Schools
Others
Pets Allowed Y
HOA Fee Include Air Conditioning,Common Area Maintenance,Electricity,Gas,Heat,Insurance,Management,Reserve Funds,Sewer,Snow Removal,Taxes,Trash,Water
Senior Community No
Tax ID 1919//0823
Ownership Cooperative
Special Listing Condition Standard
Pets Allowed Cats OK, Dogs OK
Read Less Info
Want to know what your home might be worth? Contact us for a FREE valuation!

Our team is ready to help you sell your home for the highest possible price ASAP

Bought with Peter M Paglio Jr. • RLAH @properties
"My job is to find and attract mastery-based agents to the office, protect the culture, and make sure everyone is happy! "
12 Terry Drive Suite 204, Newtown, Pennsylvania, 18940, United States






