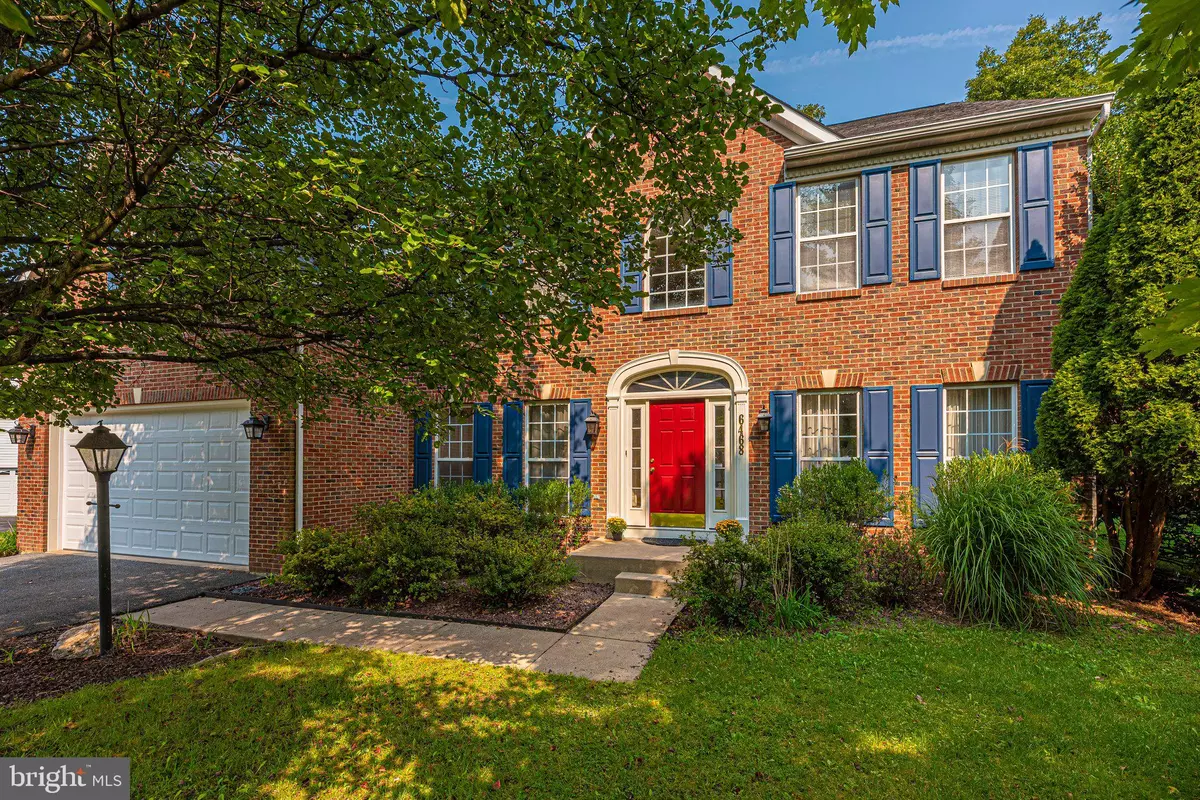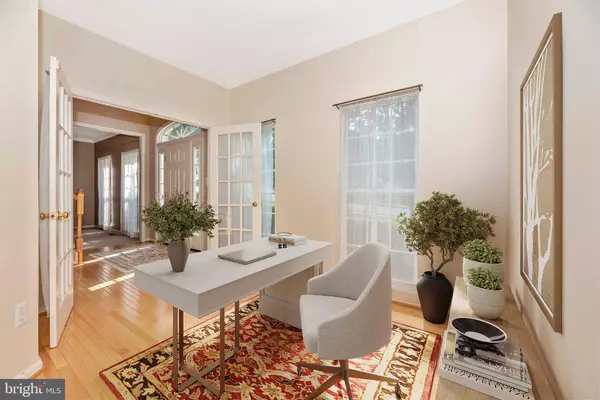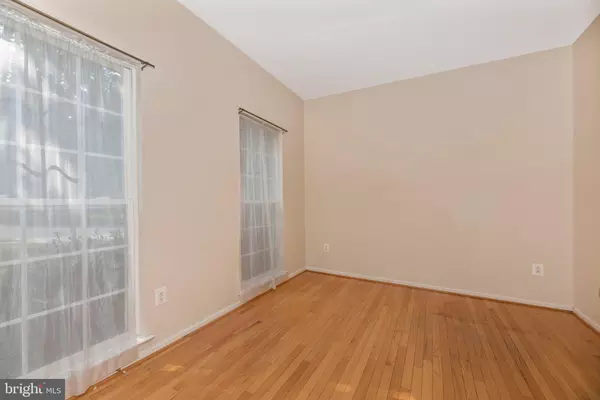$710,000
$699,999
1.4%For more information regarding the value of a property, please contact us for a free consultation.
5 Beds
4 Baths
5,340 SqFt
SOLD DATE : 12/29/2022
Key Details
Sold Price $710,000
Property Type Single Family Home
Sub Type Detached
Listing Status Sold
Purchase Type For Sale
Square Footage 5,340 sqft
Price per Sqft $132
Subdivision Spring Ridge
MLS Listing ID MDFR2025820
Sold Date 12/29/22
Style Colonial,Traditional
Bedrooms 5
Full Baths 3
Half Baths 1
HOA Fees $88/mo
HOA Y/N Y
Abv Grd Liv Area 3,496
Originating Board BRIGHT
Year Built 2001
Annual Tax Amount $6,275
Tax Year 2022
Lot Size 0.265 Acres
Acres 0.27
Property Description
BACK ON THE MARKET!!!
Welcome home to 6468 Forest Hills Court, in the amenity rich and desirable Spring Ridge neighborhood.
This home features over 5,000 square feet of living on a family friendly cul-de-sac. This 5 bedroom 3 1/2 bathroom home has new carpet throughout and has been freshly painted. Enter into the home to a grand two-story foyer leading to the formal living area, dining area and private office with french doors. The kitchen and morning include granite countertops, stainless steel appliances, a large island and hardwood floors. Step down into the family room featuring a gas fireplace, vaulted ceilings and 2nd stairway to the upper level. The laundry room/mudroom on the main level off the garage is huge with space for a second refrigerator and additional cabinets/shelving. On the upper level you'll find an expansive primary bedroom with a private sitting area, large walk-in closet and a beautifully renovated primary bath with soaking tub and separate shower. You'll also find three secondary bedrooms plus a full hallway bathroom. The lower level is fully finished with a theater/movie area with a projection TV, bar/game area, bedroom, bonus room and a full bathroom. The backyard features a walkout paver patio with hot tub, large deck off the morning room, storage shed and tree line for privacy. All of this in the fabulous Spring Ridge community which offers swimming pools, tennis courts, soccer fields and community events. This home is located in the desirable Oakdale High School district. Close to downtown Frederick, shopping, dining and major commuter routes!
Location
State MD
County Frederick
Zoning PUD
Rooms
Other Rooms Living Room, Dining Room, Primary Bedroom, Bedroom 2, Bedroom 4, Bedroom 5, Kitchen, Family Room, Sun/Florida Room, Office, Recreation Room, Media Room, Bathroom 3, Bonus Room, Primary Bathroom
Basement Connecting Stairway, Fully Finished, Walkout Level
Interior
Hot Water Natural Gas
Heating Heat Pump(s)
Cooling Central A/C
Fireplaces Number 1
Fireplaces Type Gas/Propane
Fireplace Y
Heat Source Natural Gas
Exterior
Parking Features Garage - Front Entry
Garage Spaces 2.0
Water Access N
Roof Type Architectural Shingle
Accessibility None
Attached Garage 2
Total Parking Spaces 2
Garage Y
Building
Story 3
Foundation Concrete Perimeter
Sewer Public Sewer
Water Public
Architectural Style Colonial, Traditional
Level or Stories 3
Additional Building Above Grade, Below Grade
New Construction N
Schools
High Schools Oakdale
School District Frederick County Public Schools
Others
Senior Community No
Tax ID 1109312439
Ownership Fee Simple
SqFt Source Assessor
Acceptable Financing Cash, Conventional, FHA, USDA, VA
Listing Terms Cash, Conventional, FHA, USDA, VA
Financing Cash,Conventional,FHA,USDA,VA
Special Listing Condition Standard
Read Less Info
Want to know what your home might be worth? Contact us for a FREE valuation!

Our team is ready to help you sell your home for the highest possible price ASAP

Bought with Semere Ambaye • Summer Realtors Inc
"My job is to find and attract mastery-based agents to the office, protect the culture, and make sure everyone is happy! "
12 Terry Drive Suite 204, Newtown, Pennsylvania, 18940, United States






