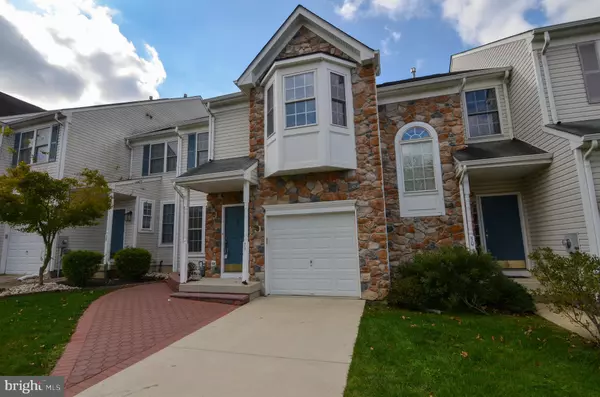$399,900
$399,900
For more information regarding the value of a property, please contact us for a free consultation.
3 Beds
3 Baths
2,291 SqFt
SOLD DATE : 12/30/2022
Key Details
Sold Price $399,900
Property Type Townhouse
Sub Type Interior Row/Townhouse
Listing Status Sold
Purchase Type For Sale
Square Footage 2,291 sqft
Price per Sqft $174
Subdivision Clifton Mill
MLS Listing ID NJBL2037244
Sold Date 12/30/22
Style Colonial
Bedrooms 3
Full Baths 2
Half Baths 1
HOA Fees $138/mo
HOA Y/N Y
Abv Grd Liv Area 1,971
Originating Board BRIGHT
Year Built 2004
Annual Tax Amount $8,373
Tax Year 2022
Lot Size 2,587 Sqft
Acres 0.06
Lot Dimensions 24 X107.78
Property Description
Gorgeous Clifton Mill Morgan Model Town home built by K.Hovnanian featuring a finished basement and garage. Turn Key and ready for immediate occupancy. Spacious with almost 2,000 sq. ft. of fabulous living space. Owner pride shows throughout. Decorative moldings and 9 ft ceilings on the main level. Large living room, formal dining room, dramatic 2 story family room with gas fireplace, custom mantel and ceiling fan prewired. Modern kitchen with 42" cabinets and appliances package. Breakfast area with sliding doors to private fully enclosed paver patio. Vinyl fencing with solar post light caps. Bright and airy vaulted master bedroom with bay window, prewired ceiling fan box & 2 walk-in closets. Master bath with fabulous 6ft whirlpool tub, double sink vanity & shower stall. Generous sized 2nd and 3rd bedrooms. Convenient second floor laundry room with full size washer and dryer. Entertain in a finished basement, great space for a game area, office, or playroom. Separate basement storage room. Extensive exterior hardscaping offers extended walkways and private patio. The Clifton Mill community offers lawn service, swimming pool, tennis courts & walking paths. Included American Home Shield 1 Year Home Warranty. Convenient location, minutes from major highways (Rt 295, PA & NJ Turnpike), shopping and Hamilton Train Station.
Location
State NJ
County Burlington
Area Bordentown Twp (20304)
Zoning RES
Rooms
Other Rooms Living Room, Dining Room, Bedroom 2, Bedroom 3, Kitchen, Family Room, Den, Foyer, Breakfast Room, Bedroom 1, Laundry, Storage Room, Utility Room, Bathroom 1, Bathroom 2, Half Bath
Basement Fully Finished
Interior
Interior Features Breakfast Area, Carpet, Chair Railings, Crown Moldings, Family Room Off Kitchen, Kitchen - Eat-In, Pantry, Stall Shower, Tub Shower, Walk-in Closet(s), WhirlPool/HotTub, Recessed Lighting
Hot Water Natural Gas
Heating Forced Air
Cooling Central A/C
Flooring Vinyl, Hardwood, Ceramic Tile, Carpet
Fireplaces Number 1
Fireplaces Type Gas/Propane, Mantel(s), Marble
Equipment Refrigerator, Oven/Range - Gas, Built-In Microwave, Dishwasher, Stainless Steel Appliances, Washer, Dryer - Gas
Furnishings No
Fireplace Y
Window Features Double Pane,Energy Efficient
Appliance Refrigerator, Oven/Range - Gas, Built-In Microwave, Dishwasher, Stainless Steel Appliances, Washer, Dryer - Gas
Heat Source Natural Gas
Laundry Upper Floor
Exterior
Exterior Feature Patio(s)
Parking Features Garage - Front Entry, Garage Door Opener
Garage Spaces 2.0
Fence Vinyl
Utilities Available Cable TV, Natural Gas Available, Electric Available
Amenities Available Pool - Outdoor, Tennis Courts, Tot Lots/Playground
Water Access N
Roof Type Asphalt
Accessibility None
Porch Patio(s)
Attached Garage 1
Total Parking Spaces 2
Garage Y
Building
Lot Description Rear Yard
Story 2
Foundation Concrete Perimeter
Sewer Public Sewer
Water Public
Architectural Style Colonial
Level or Stories 2
Additional Building Above Grade, Below Grade
Structure Type Cathedral Ceilings,9'+ Ceilings,2 Story Ceilings,Dry Wall,Vaulted Ceilings
New Construction N
Schools
High Schools Bordentown Regional H.S.
School District Bordentown Regional School District
Others
Pets Allowed Y
HOA Fee Include Common Area Maintenance,Lawn Maintenance
Senior Community No
Tax ID 04-00093 03-00086
Ownership Fee Simple
SqFt Source Assessor
Acceptable Financing Cash, Conventional, FHA, VA
Horse Property N
Listing Terms Cash, Conventional, FHA, VA
Financing Cash,Conventional,FHA,VA
Special Listing Condition Standard
Pets Allowed No Pet Restrictions
Read Less Info
Want to know what your home might be worth? Contact us for a FREE valuation!

Our team is ready to help you sell your home for the highest possible price ASAP

Bought with Teikesha Hubert • Hubert & Co.
"My job is to find and attract mastery-based agents to the office, protect the culture, and make sure everyone is happy! "
12 Terry Drive Suite 204, Newtown, Pennsylvania, 18940, United States






