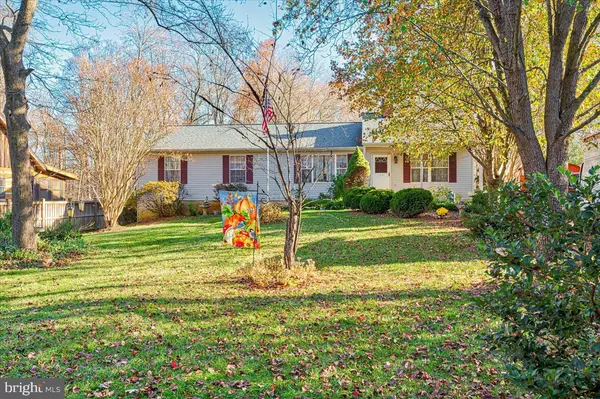$475,000
$485,000
2.1%For more information regarding the value of a property, please contact us for a free consultation.
3 Beds
3 Baths
1,624 SqFt
SOLD DATE : 12/30/2022
Key Details
Sold Price $475,000
Property Type Single Family Home
Sub Type Detached
Listing Status Sold
Purchase Type For Sale
Square Footage 1,624 sqft
Price per Sqft $292
Subdivision None Available
MLS Listing ID MDPG2062986
Sold Date 12/30/22
Style Raised Ranch/Rambler
Bedrooms 3
Full Baths 3
HOA Y/N N
Abv Grd Liv Area 1,624
Originating Board BRIGHT
Year Built 1995
Annual Tax Amount $6,053
Tax Year 2022
Lot Size 0.684 Acres
Acres 0.68
Property Description
Custom built (1995) raised ranch with three bedrooms and three full baths in the heart of Bowie on a private large lot with tons of parking and NO HOA. Main level includes two living rooms, a fireplace with an insert, a formal dining room, large eat-in kitchen with maple cabinets and granite counter tops, and laundry/ utility room with door to back yard.. Three nice size bedrooms and two full baths. Lower level has its own entrance open floor plan with living/entertaining area , a kitchen/bar area, a full bath, separate washer and dryer, two bonus rooms and a large storage/utility room. There is a mix of hardwoods, vinyl planking and tile throughout the house- no carpet here. Roof is five years old and solar panels (rented) were added four years ago for nice, low utility bills This years monthly average electric bill was $171.00 including the solar rental. Oil system was changed over to a heat pump in 2011. The lot is almost ¾ an acre with three sheds on the property, tons of parking and ample amounts of yard with a wood buffer in the back. Conveniently located 1 mile from Old Town Bowie with shops and parks. Three miles to Bowie Town Center with shopping and restaurants; less than 5 miles to the beltway (495) and there is a bus stop .3 miles from the house.
Location
State MD
County Prince Georges
Zoning RR
Rooms
Basement Partially Finished
Main Level Bedrooms 3
Interior
Hot Water Electric
Heating Heat Pump(s)
Cooling Central A/C
Fireplaces Number 1
Heat Source Electric
Exterior
Water Access N
Accessibility None
Garage N
Building
Story 1
Foundation Block
Sewer Public Sewer
Water Public
Architectural Style Raised Ranch/Rambler
Level or Stories 1
Additional Building Above Grade, Below Grade
New Construction N
Schools
School District Prince George'S County Public Schools
Others
Senior Community No
Tax ID 17142754851
Ownership Fee Simple
SqFt Source Assessor
Special Listing Condition Standard
Read Less Info
Want to know what your home might be worth? Contact us for a FREE valuation!

Our team is ready to help you sell your home for the highest possible price ASAP

Bought with Gisella Piacentini • First Decision Realty LLC
"My job is to find and attract mastery-based agents to the office, protect the culture, and make sure everyone is happy! "
12 Terry Drive Suite 204, Newtown, Pennsylvania, 18940, United States






