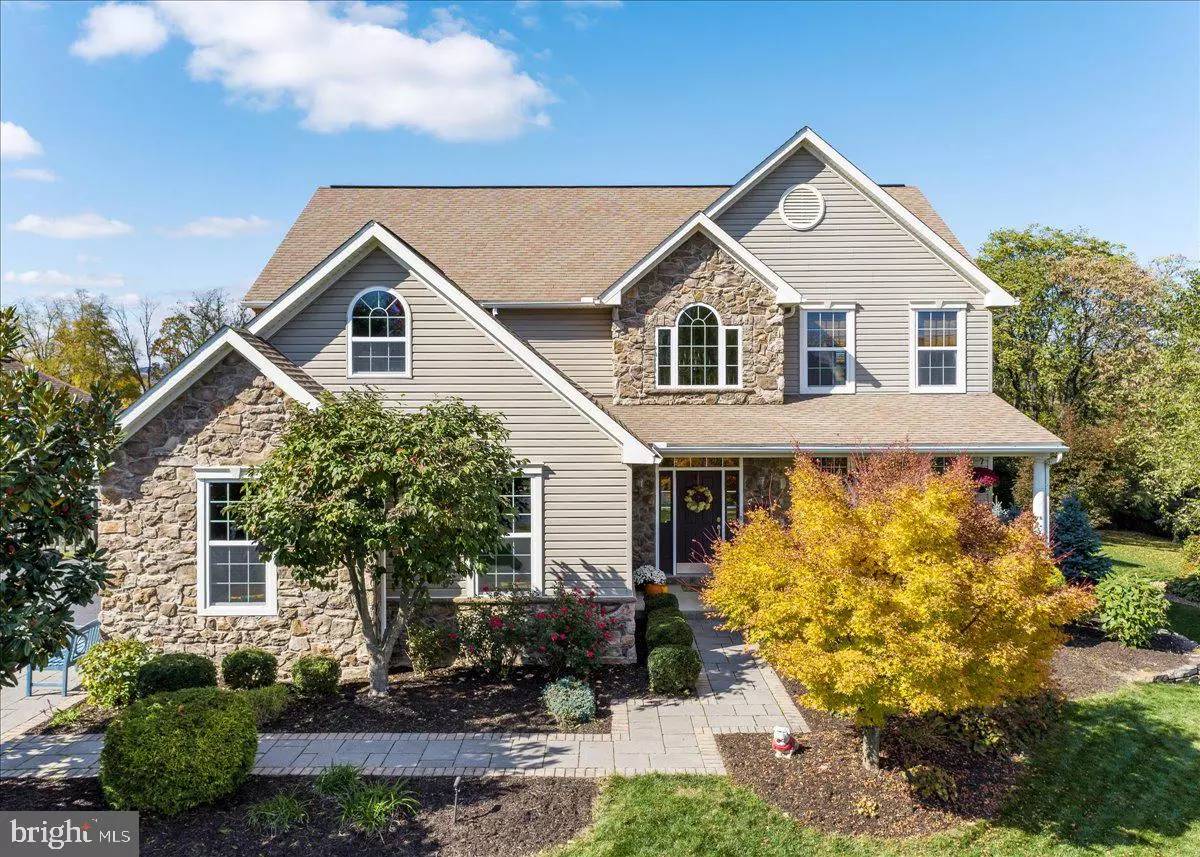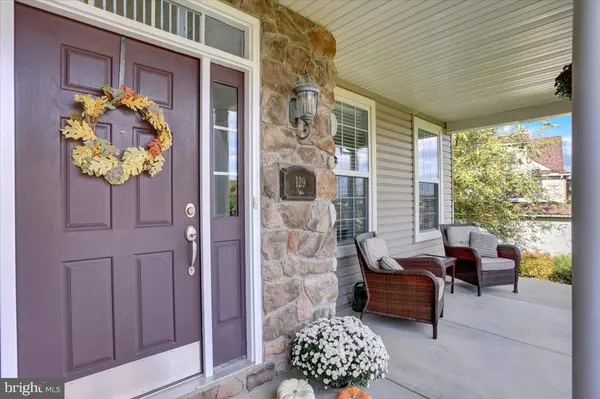$533,051
$500,000
6.6%For more information regarding the value of a property, please contact us for a free consultation.
4 Beds
4 Baths
3,888 SqFt
SOLD DATE : 12/30/2022
Key Details
Sold Price $533,051
Property Type Single Family Home
Sub Type Detached
Listing Status Sold
Purchase Type For Sale
Square Footage 3,888 sqft
Price per Sqft $137
Subdivision Wheatfield Run
MLS Listing ID PABK2022796
Sold Date 12/30/22
Style Traditional
Bedrooms 4
Full Baths 3
Half Baths 1
HOA Y/N N
Abv Grd Liv Area 2,888
Originating Board BRIGHT
Year Built 2008
Annual Tax Amount $9,768
Tax Year 2022
Lot Size 0.410 Acres
Acres 0.41
Lot Dimensions 0.00 x 0.00
Property Description
Welcome to 129 Herington Drive in the "Wheatfield Run" subdivision of Spring Township. This Greth Homes built 2 story in Wilson School District offers 4 bedrooms, 3.5 baths and nearly 4000 square feet of move in ready living area (includes 1000 SF of finished lower level). This home is tucked away on the top of this subdivision and offers some nice views from the no maintenance Trex deck with retractable awning. 2 story foyer welcomes you and is flanked to the right by the formal living room with oak hardwoods (presently serves as an in-home office). Straight ahead, you'll find the sure to please eat-at peninsular cherry kitchen with adjoining breakfast room. Kitchen features include 5 burner built in gas range top with pot fill, 48" cabinets, double wall ovens, corian top, tile floor and backsplash and corner pantry. Just off the kitchen, you'll find the formal dining room with tray ceiling, oak hardwoods and chair rail molding. Open floor plan connects the kitchen to the spacious family room with corner stone surround gas fireplace and egress to the Trex deck with BBQ grilol gas hookup. Main level is completed with a hall powder room and laundry room with tub sink and built in cabinets. Take the stairs to the owners suite with walk-in closet and master bath with Jacuzzi tub and walk-in tiled shower with glass enclosure. 3 additional generous sized bedrooms with plenty of closet space and a hall tub/shower bath completes the upper level. Don't forget to check out the multiple entertaining areas the finished daylight walk-out lower level rec room has to offer. Features include cement top custom built-in bar with back wet bar, a space for a nice sectional to watch the "big game" and additional area for a guest bedroom, kids play area or workout room with a convenient tiled stall shower full bath. All this plus hi efficiency gas HVAC, a nice .41 acre rear fenced yard with lower level custom paver patio and fireplace, radon remediation, whole house speaker wired and so much more makes this the one to see! Don't delay and schedule your showing today!
Location
State PA
County Berks
Area Spring Twp (10280)
Zoning RES
Rooms
Other Rooms Living Room, Dining Room, Primary Bedroom, Bedroom 2, Bedroom 3, Bedroom 4, Kitchen, Foyer, Breakfast Room, Laundry, Other, Office, Recreation Room, Bathroom 2, Primary Bathroom
Basement Full, Daylight, Partial, Fully Finished, Heated, Improved, Interior Access, Outside Entrance, Poured Concrete, Rear Entrance, Walkout Stairs, Other
Interior
Interior Features Breakfast Area, Built-Ins, WhirlPool/HotTub
Hot Water Natural Gas
Heating Forced Air
Cooling Central A/C
Flooring Hardwood, Carpet, Ceramic Tile, Other
Fireplaces Number 1
Fireplaces Type Gas/Propane, Corner, Stone
Equipment Oven/Range - Gas, Oven - Double, Oven - Self Cleaning, Oven - Wall
Furnishings No
Fireplace Y
Appliance Oven/Range - Gas, Oven - Double, Oven - Self Cleaning, Oven - Wall
Heat Source Natural Gas
Laundry Main Floor
Exterior
Parking Features Garage Door Opener, Inside Access
Garage Spaces 5.0
Fence Wood, Rear, Other
Utilities Available Cable TV Available
Water Access N
Roof Type Shingle,Architectural Shingle
Accessibility None
Attached Garage 2
Total Parking Spaces 5
Garage Y
Building
Story 2
Foundation Concrete Perimeter
Sewer Public Sewer
Water Public
Architectural Style Traditional
Level or Stories 2
Additional Building Above Grade, Below Grade
New Construction N
Schools
Elementary Schools Shiloh Hills
Middle Schools Wilson Southern
High Schools Wilson
School District Wilson
Others
Senior Community No
Tax ID 80-4385-13-23-4973
Ownership Fee Simple
SqFt Source Assessor
Horse Property N
Special Listing Condition Standard
Read Less Info
Want to know what your home might be worth? Contact us for a FREE valuation!

Our team is ready to help you sell your home for the highest possible price ASAP

Bought with Kimberly Chadwick • Keller Williams Realty Group
"My job is to find and attract mastery-based agents to the office, protect the culture, and make sure everyone is happy! "
12 Terry Drive Suite 204, Newtown, Pennsylvania, 18940, United States






