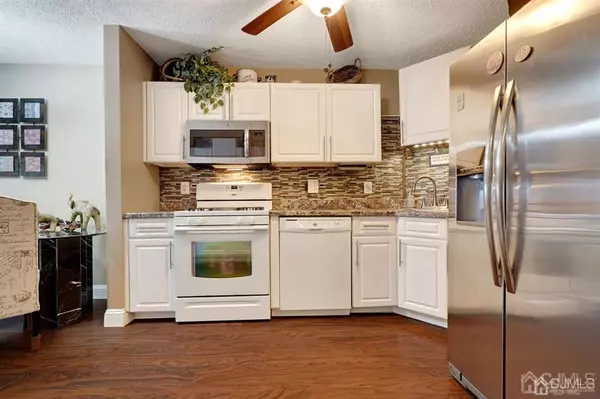$350,000
$360,000
2.8%For more information regarding the value of a property, please contact us for a free consultation.
2 Beds
2.5 Baths
1,431 SqFt
SOLD DATE : 03/16/2021
Key Details
Sold Price $350,000
Property Type Townhouse
Sub Type Townhouse,Condo/TH
Listing Status Sold
Purchase Type For Sale
Square Footage 1,431 sqft
Price per Sqft $244
Subdivision Village Pointe Bldg 02
MLS Listing ID 2107134
Sold Date 03/16/21
Style Townhouse
Bedrooms 2
Full Baths 2
Half Baths 1
Maintenance Fees $175
Originating Board CJMLS API
Year Built 2001
Annual Tax Amount $6,500
Tax Year 2019
Property Description
Original Builders North Facing End Unit!! No other unit like this!! 2bed, 2.5 baths Newly expanded kitchen with additional wall of upgraded cabinets, countertop, backsplash and pantry. Newer kitchen appliances plus trash compactor and disposal. Beautiful ceiling fans in all rooms. Every room newly painted and new screens installed. Custom woodworking with handmade banisters to accent stairs. Newly replaced wood/ laminate main level, newer carpets stairs, landing and all bedrooms. Tile flooring replaced in all baths, tiled showers and on master tub. Spa like! Custom built entry way with ceramic tile floor throughout. Storage/closet area on entry level. Attached garage plus spaces. Laundry room upgraded floor, paint and shelving for additional storage. New full glass screen door. Newer water heater and roof, 2020. Great schools, pool and playground on premises. Low HOA fees. Every Aspect Upgraded!!
Location
State NJ
County Middlesex
Zoning RBPD
Rooms
Dining Room Living Dining Combo
Kitchen Pantry, Eat-in Kitchen
Interior
Interior Features Bath Half, Kitchen, Living Room, 2 Bedrooms, Laundry Room, Bath Main, Bath Second, None
Heating Forced Air
Cooling Central Air
Flooring Carpet, Laminate
Fireplace false
Appliance Dishwasher, Gas Range/Oven, Microwave, Refrigerator, Trash Compactor, Gas Water Heater
Heat Source Natural Gas
Exterior
Garage Spaces 1.0
Utilities Available Underground Utilities
Roof Type Asphalt
Building
Lot Description See Remarks
Faces North
Sewer Public Sewer
Water Public
Architectural Style Townhouse
Others
HOA Fee Include Common Area Maintenance,Maintenance Structure,Snow Removal,Maintenance Fee
Senior Community no
Tax ID 050059402000060000C0046
Ownership Condominium
Energy Description Natural Gas
Read Less Info
Want to know what your home might be worth? Contact us for a FREE valuation!

Our team is ready to help you sell your home for the highest possible price ASAP

"My job is to find and attract mastery-based agents to the office, protect the culture, and make sure everyone is happy! "
12 Terry Drive Suite 204, Newtown, Pennsylvania, 18940, United States






